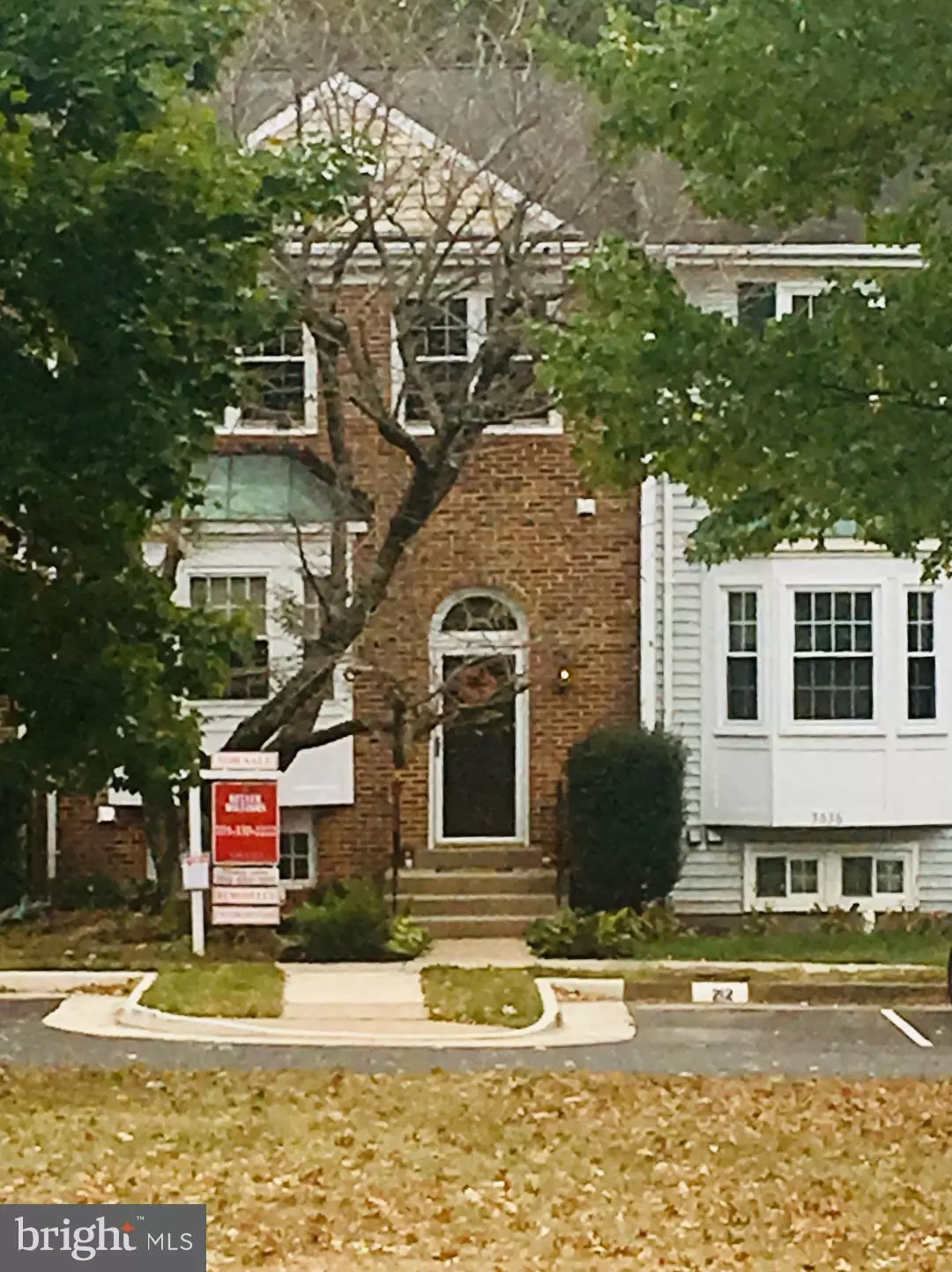$442,000
$439,000
0.7%For more information regarding the value of a property, please contact us for a free consultation.
3638 BUCKEYE CT Fairfax, VA 22033
3 Beds
3 Baths
1,968 SqFt
Key Details
Sold Price $442,000
Property Type Townhouse
Sub Type Interior Row/Townhouse
Listing Status Sold
Purchase Type For Sale
Square Footage 1,968 sqft
Price per Sqft $224
Subdivision Franklin Glen
MLS Listing ID VAFX1092616
Sold Date 11/07/19
Style Colonial
Bedrooms 3
Full Baths 3
HOA Fees $92/mo
HOA Y/N Y
Abv Grd Liv Area 1,368
Originating Board BRIGHT
Year Built 1985
Annual Tax Amount $4,499
Tax Year 2019
Lot Size 1,306 Sqft
Acres 0.03
Property Description
Beautiful brick front Townhouse in sought after Franklin Glen Community has been TOTALLY RENOVATED with 3* vaulted ceiling Bedrooms and 3.5 bathrooms (*NOTE Lower Level Bonus Room can return to a 4th legal bedroom if you restore the closet that was removed) New Paint tastefully done throughout, BRAND NEW eat-in Kitchen has bay windows and NEW White Cabinets, NEW Stainless Steel Appliances, NEW Granite Counters, and lovely NEW Hardwood floors in Kitchen and on the Main Level. Spacious Dining and Living room takes you out to the brand NEW oversized Deck for great entertaining that backs to trees. Upper level updates include lovely NEW Brazilian Hardwood floors in the Master Bedroom a NEW Master Bathroom and Shower, NEW Hall Bathroom and NEW Carpet in both Bedrooms. NEW CARPET also installed in the Fully Finished walk-out basement with a nice size Recreation Room with Fireplace, NEW full Bathroom, Bonus Room, Storage Room and NEW Washer & Dryer. The neighborhood amenities include walking trails, outdoor pool, tennis and basketball courts! Minutes away from Fair Lakes, Government Center and Fair Oaks Mall, I-66, Rt 50 and the Fairfax County Parkway. FYI - THE OWNER IS HAVING THE BACKYARD PROFESSIONALLY LANDSCAPED.
Location
State VA
County Fairfax
Zoning 150
Rooms
Other Rooms Dining Room, Primary Bedroom, Bedroom 2, Kitchen, Foyer, Recreation Room, Storage Room, Bathroom 2, Bathroom 3, Bonus Room, Primary Bathroom, Half Bath
Basement Walkout Level, Fully Finished, Rear Entrance
Interior
Heating Heat Pump(s)
Cooling Central A/C
Fireplaces Type Brick, Wood
Fireplace Y
Heat Source Electric
Laundry Lower Floor, Dryer In Unit, Washer In Unit
Exterior
Parking On Site 2
Amenities Available Tot Lots/Playground, Tennis Courts
Water Access N
View Trees/Woods
Accessibility None
Garage N
Building
Story 3+
Sewer Public Sewer
Water Public
Architectural Style Colonial
Level or Stories 3+
Additional Building Above Grade, Below Grade
New Construction N
Schools
Elementary Schools Lees Corner
Middle Schools Franklin
High Schools Chantilly
School District Fairfax County Public Schools
Others
HOA Fee Include Common Area Maintenance,Pool(s),Snow Removal,Trash
Senior Community No
Tax ID 0353 05 0212A
Ownership Fee Simple
SqFt Source Estimated
Special Listing Condition Standard
Read Less
Want to know what your home might be worth? Contact us for a FREE valuation!
Our team is ready to help you sell your home for the highest possible price ASAP

Bought with Mo Abboud • Samson Properties






