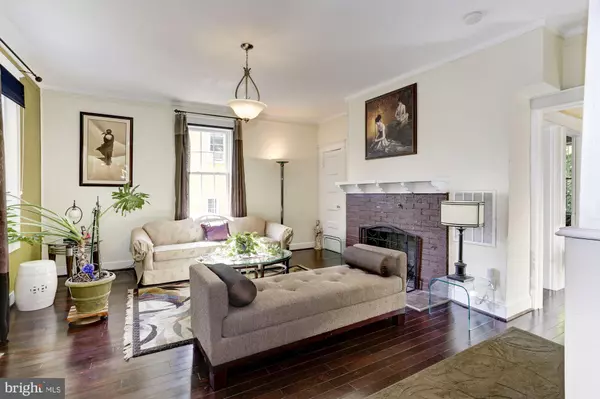$407,500
$425,000
4.1%For more information regarding the value of a property, please contact us for a free consultation.
4503 OLIVER ST Riverdale, MD 20737
4 Beds
3 Baths
2,513 SqFt
Key Details
Sold Price $407,500
Property Type Single Family Home
Sub Type Detached
Listing Status Sold
Purchase Type For Sale
Square Footage 2,513 sqft
Price per Sqft $162
Subdivision West Riverdale
MLS Listing ID MDPG539996
Sold Date 11/01/19
Style Cape Cod
Bedrooms 4
Full Baths 3
HOA Y/N N
Abv Grd Liv Area 1,523
Originating Board BRIGHT
Year Built 1924
Annual Tax Amount $6,004
Tax Year 2019
Lot Size 7,500 Sqft
Acres 0.17
Property Description
Classic Cape Cod with welcoming front porch on 3 finished levels approx. 2,513 square feet including a 2 bedroom in law- suite! Sitting on a 7,500 square foot lot! Located in this quaint town of West Riverdale with small shops & restaurants including nearby Bus Boys n Poets, Yes Organic, Franklin s and a myriad of more.This bustling neighborhood also includes Riversdale Historic House Museum, Calvert Memorial Park, The Rhode Island Avenue Trolley Trail & Riverdale Park Town Center with the Marc Train which goes to both Baltimore and Union Station All Aboard & of course the Railroad Crossing all within 2 to 3 blocks from your new home. Plus nearby brand-new Riverdale Station with an array of gyms, stores & shops & Eateries. Close by to the Hyattsville Arts District, Prince Georges Mall & Un of Maryland!Steps from all the happenings, from your new home on this country lane, as you sip lemonade on your porch Enjoy the best of both Worlds .Surprising space in this bright & airy home featuring Living Room with fireplace, separate dining room,Table spaced country kitchen, 2 bedrooms and full updated bath all on the 1st floor 2nd floor Master bedroom w king sized bed and walk-in closet and 4th bedroom and large hall bath!Central Gas heating & Electric Central Cooling
Location
State MD
County Prince Georges
Zoning R55
Direction North
Rooms
Basement Other, Daylight, Full, Connecting Stairway, Fully Finished, Outside Entrance, Side Entrance, Windows
Main Level Bedrooms 2
Interior
Interior Features Kitchen - Table Space, Formal/Separate Dining Room, Floor Plan - Traditional, 2nd Kitchen, Carpet, Entry Level Bedroom, Recessed Lighting, Tub Shower, Wood Floors
Hot Water Natural Gas
Heating Forced Air
Cooling Central A/C
Fireplaces Number 1
Fireplaces Type Mantel(s)
Equipment Built-In Microwave, Dishwasher, Disposal, Dryer, ENERGY STAR Clothes Washer, Exhaust Fan, Microwave, Oven/Range - Gas, Range Hood, Refrigerator, Washer
Fireplace Y
Window Features Double Hung,ENERGY STAR Qualified
Appliance Built-In Microwave, Dishwasher, Disposal, Dryer, ENERGY STAR Clothes Washer, Exhaust Fan, Microwave, Oven/Range - Gas, Range Hood, Refrigerator, Washer
Heat Source Natural Gas
Laundry Basement
Exterior
Exterior Feature Porch(es), Roof
Utilities Available Natural Gas Available, Electric Available, Sewer Available, Water Available, Cable TV Available
Water Access N
Accessibility None
Porch Porch(es), Roof
Garage N
Building
Story 3+
Sewer Public Sewer
Water Public
Architectural Style Cape Cod
Level or Stories 3+
Additional Building Above Grade, Below Grade
New Construction N
Schools
School District Prince George'S County Public Schools
Others
Pets Allowed Y
Senior Community No
Tax ID 17192150324
Ownership Fee Simple
SqFt Source Estimated
Special Listing Condition Standard
Pets Allowed No Pet Restrictions
Read Less
Want to know what your home might be worth? Contact us for a FREE valuation!
Our team is ready to help you sell your home for the highest possible price ASAP

Bought with Brittanie DeChino • TTR Sotheby's International Realty






