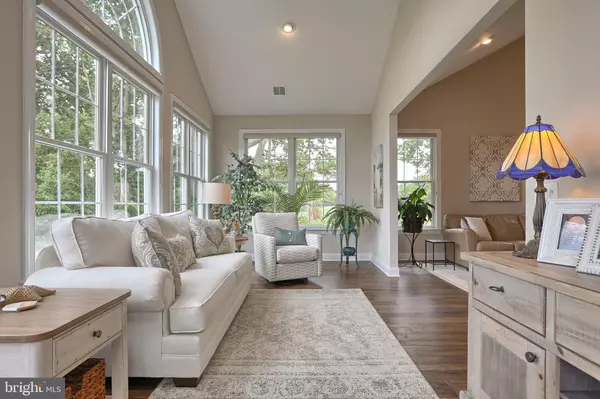$506,000
$509,900
0.8%For more information regarding the value of a property, please contact us for a free consultation.
400 GENERAL DR Mechanicsburg, PA 17050
3 Beds
3 Baths
2,622 SqFt
Key Details
Sold Price $506,000
Property Type Condo
Sub Type Condo/Co-op
Listing Status Sold
Purchase Type For Sale
Square Footage 2,622 sqft
Price per Sqft $192
Subdivision Traditions Of America
MLS Listing ID PACB116016
Sold Date 11/13/19
Style Traditional
Bedrooms 3
Full Baths 3
Condo Fees $251/mo
HOA Y/N N
Abv Grd Liv Area 2,622
Originating Board BRIGHT
Year Built 2018
Annual Tax Amount $6,751
Tax Year 2020
Property Description
Absolutely gorgeous, like a model home, fully customized Betsy Ross model and move in ready. This 2-story stone and vinyl home located in Traditions of America development has so much to offer. (Check out the home detailed sheet). This traditional home located on a quiet end of street with no side and rear neighbors but trees and a walking trail Paradise! Premium lot!!!Tucked away and private this home features a stone front entry with stone front lower siding, a beautiful living area with vaulted ceilings and tons of windows. Custom made cabinets adorn the gas fireplace for extra books and appointment display.Bright, open and full of natural sun light this home has an amazing gourmet kitchen and a beautiful dining room. There is a perfectly placed palladium window in the bumped-out sunroom that you see as you enter the home from the foyer. So much natural sunlight and openness abounds in this beautifully appointed home.The main level master Bedroom/Ensuite provides 2 closets and leads to the magnificent master bathroom with double vanity and glass doored shower. Master bedroom features a try ceiling and crown molding.Tucked away is the second bedroom with a full bathroom just across the hall. This floor plan gives privacy to both owner and guests.The second level offers a large loft area that could be an additional family room with the wet bar and Jenn air wine cooler. Very open and inviting! Also, the 3rd bedroom and full bath is located in this area. There is a walk-in area for storage that is ample storage space.Located off of the sunroom through Anderson sliders is an inviting 18 X 15 hardscaped patio.This home has so much to offer: Gourmet kitchen with black stainless-steel kitchen aide appliances, Hickory Mannington hardwood floors, upgraded carpeting, granite counter tops throughout nest thermostat plantation shutters ..and so much more. A pleasure to show!!! Located close to the pool and clubhouse. The community offers heated indoor and outdoor pools, tennis, pickle ball, bocce ball, fitness center and classes, billiards room, game/media room, walking trails and so much more! Don't wait to build...move in TOMORROW and start living the easy life!
Location
State PA
County Cumberland
Area Silver Spring Twp (14438)
Zoning RESIDENTIAL
Rooms
Other Rooms Primary Bedroom, Kitchen, Family Room, Foyer, Bedroom 1, Sun/Florida Room, Laundry, Loft, Storage Room, Bathroom 1, Primary Bathroom
Main Level Bedrooms 2
Interior
Heating Central
Cooling Central A/C
Fireplaces Number 1
Fireplaces Type Gas/Propane
Equipment Stainless Steel Appliances
Fireplace Y
Appliance Stainless Steel Appliances
Heat Source Natural Gas
Laundry Main Floor
Exterior
Parking Features Garage - Front Entry, Garage Door Opener, Inside Access
Garage Spaces 2.0
Water Access N
Accessibility 36\"+ wide Halls, None
Attached Garage 2
Total Parking Spaces 2
Garage Y
Building
Story 2
Sewer Public Sewer
Water Public
Architectural Style Traditional
Level or Stories 2
Additional Building Above Grade, Below Grade
New Construction N
Schools
High Schools Cumberland Valley
School District Cumberland Valley
Others
Senior Community Yes
Age Restriction 55
Tax ID 38-23-0571-001-U449
Ownership Fee Simple
SqFt Source Assessor
Special Listing Condition Standard
Read Less
Want to know what your home might be worth? Contact us for a FREE valuation!
Our team is ready to help you sell your home for the highest possible price ASAP

Bought with CAROLYN (DEDE) ROTHMAN • RSR, REALTORS, LLC






