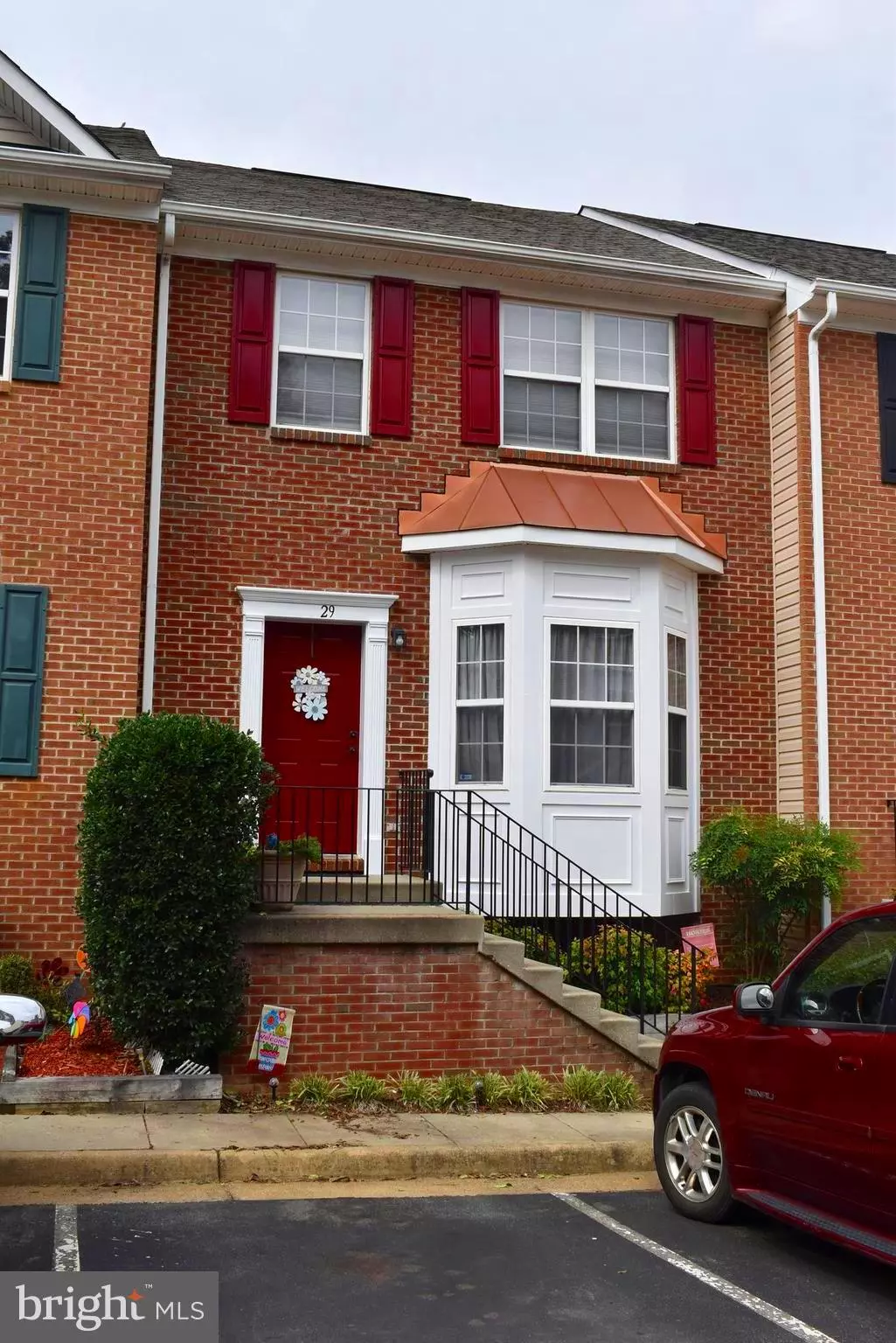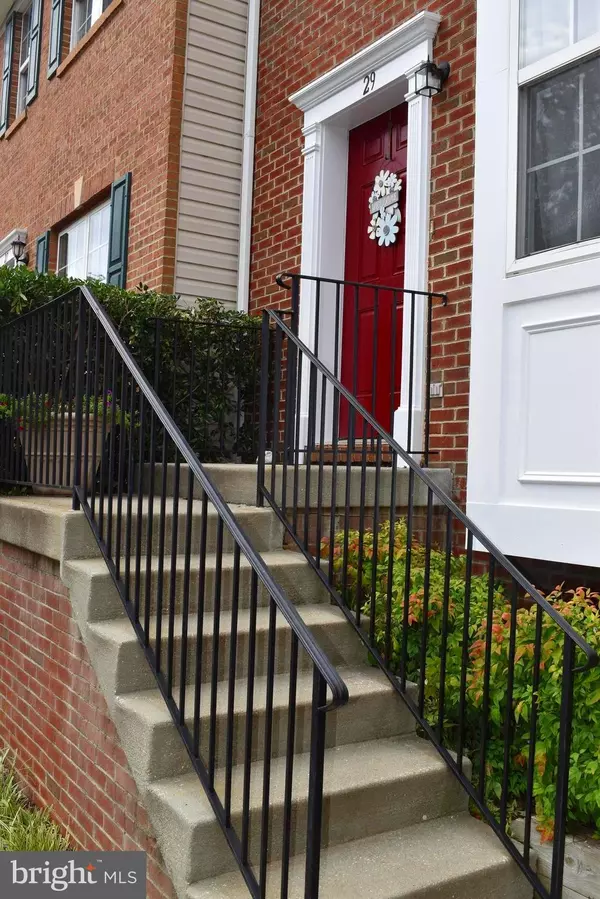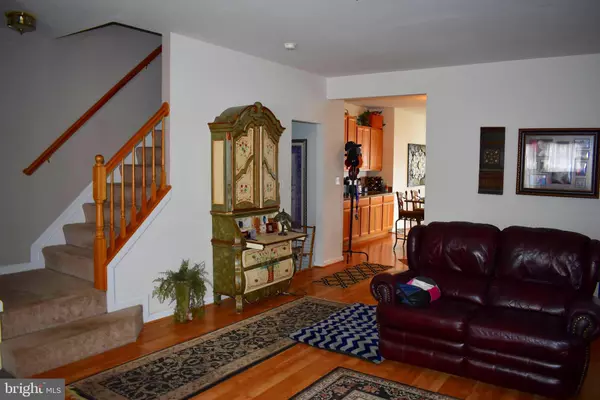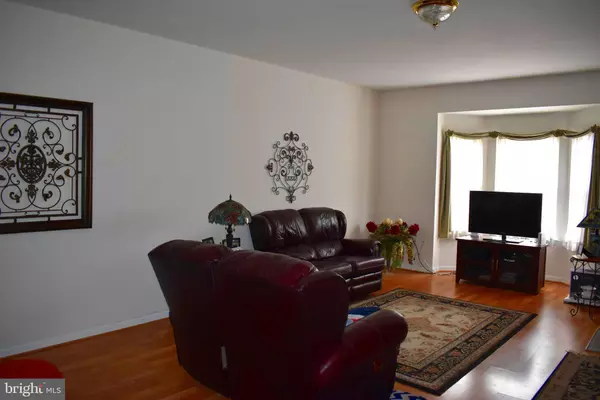$245,000
$249,000
1.6%For more information regarding the value of a property, please contact us for a free consultation.
29 TOWNES PL Fredericksburg, VA 22405
4 Beds
4 Baths
2,372 SqFt
Key Details
Sold Price $245,000
Property Type Townhouse
Sub Type Interior Row/Townhouse
Listing Status Sold
Purchase Type For Sale
Square Footage 2,372 sqft
Price per Sqft $103
Subdivision Heather Hills
MLS Listing ID VAST214558
Sold Date 11/15/19
Style Colonial
Bedrooms 4
Full Baths 3
Half Baths 1
HOA Fees $40/qua
HOA Y/N Y
Abv Grd Liv Area 1,592
Originating Board BRIGHT
Year Built 2003
Annual Tax Amount $2,093
Tax Year 2018
Lot Size 1,620 Sqft
Acres 0.04
Property Description
Well maintained home located 2 miles from Commuter station. Home features generous sized rooms as well as all wood flooring on main level. Kitchen has a center island Plus lots of extra cabinetry w/ granite counters, plus there is a huge walk in pantry. The Master Bedroom has vaulted ceilings as well as a 6x7 sitting area. Plus a walk-in closet. Double Doors lead to the Master Bath. This open bath has double sinks, a separate shower as well as a large whirlpool soaking tub. There are also two additional modest sized bedrooms as well as an additional full bath on this level. Our tour next takes us to the lower lever which is Fully Finished with a room that could easily be used as a large, not to code, 4th bedroom. It does lack a closet and window, however there is a walk out level rear entry. This level also features a huge 15x20 family area with a connecting 9x10 area which could be used for any number of things. There is also another full bath plus laundry area down here. As you walk out your rear slider into your fenced in back yard, you will notice the large Paver Patio waiting for your next gathering. When looking for your next home be sure to have this one on your list, as it will surprise you with all it has to offer.
Location
State VA
County Stafford
Zoning R2
Rooms
Other Rooms Living Room, Dining Room, Primary Bedroom, Bedroom 2, Bedroom 3, Bedroom 4, Kitchen, Family Room, Den, Laundry, Primary Bathroom, Full Bath, Half Bath
Basement Full, Fully Finished, Interior Access, Outside Entrance, Rear Entrance, Walkout Level
Interior
Interior Features Butlers Pantry
Hot Water Natural Gas
Heating Forced Air
Cooling Central A/C
Fireplace N
Heat Source Natural Gas
Exterior
Parking On Site 2
Fence Privacy, Wood
Water Access N
Accessibility None
Garage N
Building
Lot Description Rear Yard
Story 3+
Sewer Public Sewer
Water Public
Architectural Style Colonial
Level or Stories 3+
Additional Building Above Grade, Below Grade
New Construction N
Schools
Middle Schools Edward E. Drew
High Schools Stafford
School District Stafford County Public Schools
Others
Senior Community No
Tax ID 54-DD-4- -100
Ownership Fee Simple
SqFt Source Assessor
Security Features Monitored,Security System
Acceptable Financing FHA, Conventional, VA
Listing Terms FHA, Conventional, VA
Financing FHA,Conventional,VA
Special Listing Condition Standard
Read Less
Want to know what your home might be worth? Contact us for a FREE valuation!
Our team is ready to help you sell your home for the highest possible price ASAP

Bought with Tracy L Miller • TLM Group Realty LLC






