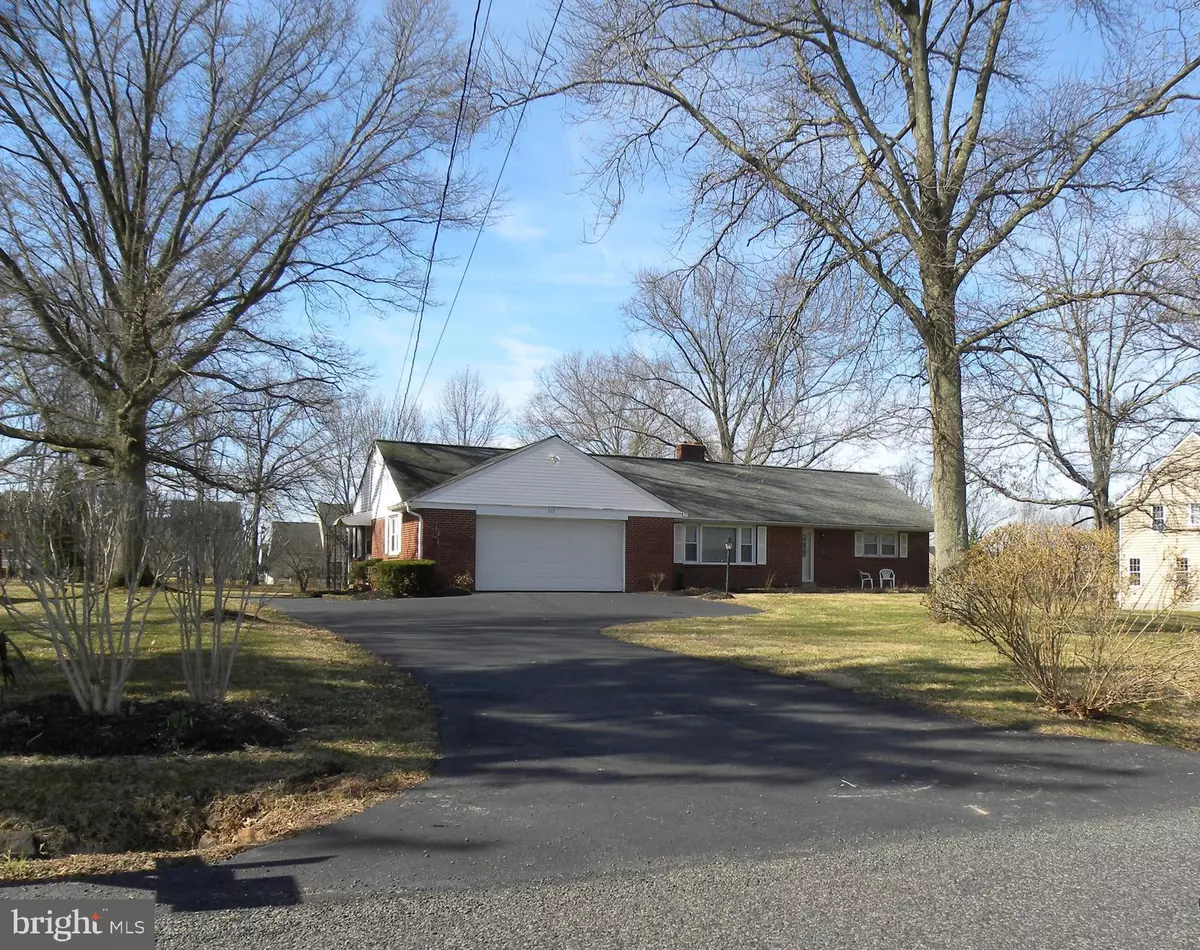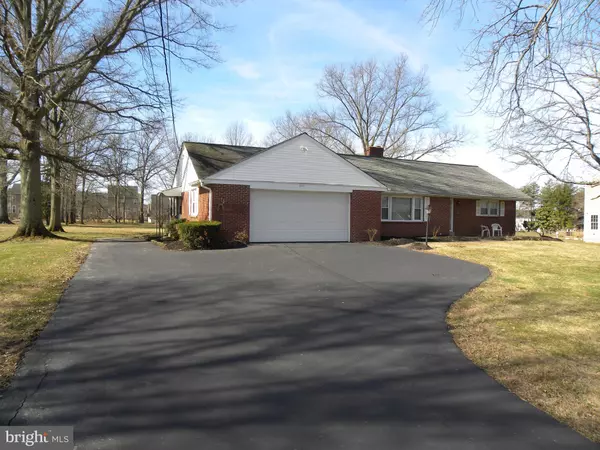$329,900
$329,900
For more information regarding the value of a property, please contact us for a free consultation.
222 TWIN OAKS DR Perkasie, PA 18944
2 Beds
2 Baths
1,644 SqFt
Key Details
Sold Price $329,900
Property Type Single Family Home
Sub Type Detached
Listing Status Sold
Purchase Type For Sale
Square Footage 1,644 sqft
Price per Sqft $200
Subdivision None Available
MLS Listing ID PABU444958
Sold Date 11/15/19
Style Ranch/Rambler
Bedrooms 2
Full Baths 1
Half Baths 1
HOA Y/N N
Abv Grd Liv Area 1,644
Originating Board BRIGHT
Year Built 1955
Annual Tax Amount $4,724
Tax Year 2018
Lot Size 1.400 Acres
Acres 1.4
Lot Dimensions 141 x 384
Property Description
Affordable single family home in Bedminster Twp, Bucks county. Are you looking to start out or downsize, then I have the home for you. Well maintained Brick Ranch that is move-in ready. Lots of upgrades have been done to this 1955 ranch as in Vinyl tilt-in windows, Dimensional Shingle Roof, 3 Season Room overlooking very large rear yard, Updated Kitchen, Updated electric plus homes is wired for a whole house Generator. The Large Living Rm with brick Fireplace offers Hardwood floors & plenty of entertaining space. Large Kitchen offers hugh Center Island that leads out to the 3 Season Rm with lots of natural light which leads out to rear yard. Bonus Rm can be used as a Family Rm, Dining Rm or even converted to a 3rd Bedroom with private entrance and Powder Rm. 2 additional bedrooms with lighted closets and one offers a Cedar Closet. Hugh full unfinished Basement ready for your ideas offers a Basement Drainage System and Bilco Door leading out back. 2 Car Attached Garage with opener and plenty of parking in Driveway.
Location
State PA
County Bucks
Area Bedminster Twp (10101)
Zoning R3
Rooms
Other Rooms Living Room, Primary Bedroom, Bedroom 2, Kitchen, Family Room, Sun/Florida Room
Basement Full
Main Level Bedrooms 2
Interior
Interior Features Attic, Cedar Closet(s), Ceiling Fan(s), Kitchen - Eat-In, Kitchen - Island, Recessed Lighting, Wood Floors
Hot Water Oil
Heating Hot Water
Cooling None
Flooring Hardwood, Laminated
Fireplaces Number 1
Fireplaces Type Brick, Wood
Equipment Dishwasher, Oven/Range - Electric
Fireplace Y
Window Features Double Pane,Replacement,Vinyl Clad
Appliance Dishwasher, Oven/Range - Electric
Heat Source Oil
Laundry Basement
Exterior
Parking Features Garage - Front Entry, Inside Access
Garage Spaces 8.0
Water Access N
Roof Type Architectural Shingle
Accessibility None
Attached Garage 2
Total Parking Spaces 8
Garage Y
Building
Lot Description Cleared, Front Yard, Level, Open, Rear Yard, SideYard(s)
Story 1
Sewer On Site Septic
Water Well
Architectural Style Ranch/Rambler
Level or Stories 1
Additional Building Above Grade, Below Grade
New Construction N
Schools
Elementary Schools Bedminster
Middle Schools Pennridge North
High Schools Pennridge
School District Pennridge
Others
Senior Community No
Tax ID 01-011-092
Ownership Fee Simple
SqFt Source Assessor
Special Listing Condition Standard
Read Less
Want to know what your home might be worth? Contact us for a FREE valuation!
Our team is ready to help you sell your home for the highest possible price ASAP

Bought with Lorraine Gross • Jay Spaziano Real Estate






