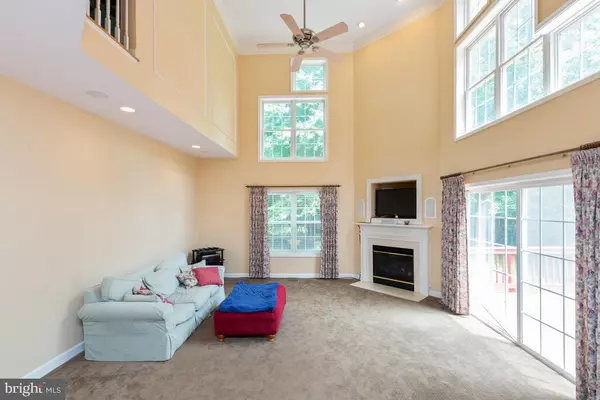$525,000
$524,723
0.1%For more information regarding the value of a property, please contact us for a free consultation.
5709 GREENVIEW LN Warrenton, VA 20187
5 Beds
4 Baths
4,578 SqFt
Key Details
Sold Price $525,000
Property Type Single Family Home
Sub Type Detached
Listing Status Sold
Purchase Type For Sale
Square Footage 4,578 sqft
Price per Sqft $114
Subdivision Snow Hill
MLS Listing ID VAFQ162164
Sold Date 11/20/19
Style Colonial
Bedrooms 5
Full Baths 3
Half Baths 1
HOA Fees $42/mo
HOA Y/N Y
Abv Grd Liv Area 3,380
Originating Board BRIGHT
Year Built 2000
Annual Tax Amount $5,384
Tax Year 2018
Lot Size 1.145 Acres
Acres 1.14
Property Description
Major Price Reduction!! Check out this absolutely GORGEOUS 3 story colonial home on the D.C side of Warrenton!! Private lot in sought after Snow Hill community at the end of a cul-de-sac. Upgrades throughout, including: gourmet Kitchen/w Granite countertops, Stainless-Steel appliances, crown molding, raised ceiling, 2-story family room, HUGE deck, FULLY FINISHED BASEMENT, and so much more! Every appliance is under a life time warranty/ Large master bedroom with a custom walk in closet/ Surround system that goes throughout the whole house/ Fresh Paint throughout the basement. This short sale has BEEN APPROVED, so, no month-long waits on this one!
Location
State VA
County Fauquier
Zoning R1
Rooms
Other Rooms Living Room, Dining Room, Primary Bedroom, Bedroom 2, Bedroom 3, Kitchen, Game Room, Basement, Bedroom 1, Sun/Florida Room, Laundry, Office, Primary Bathroom
Basement Connecting Stairway, Fully Finished, Outside Entrance, Rear Entrance, Walkout Level
Interior
Interior Features Breakfast Area, Dining Area, Family Room Off Kitchen, Kitchen - Country, Kitchen - Island, Kitchen - Table Space, Laundry Chute, Primary Bath(s), WhirlPool/HotTub, Central Vacuum
Hot Water Electric
Heating Heat Pump(s)
Cooling Central A/C, Ceiling Fan(s)
Flooring Hardwood, Carpet
Fireplaces Number 1
Fireplaces Type Fireplace - Glass Doors
Equipment Cooktop, Cooktop - Down Draft, Dishwasher, Disposal, Exhaust Fan, Icemaker, Intercom, Oven - Double, Refrigerator
Furnishings No
Fireplace Y
Appliance Cooktop, Cooktop - Down Draft, Dishwasher, Disposal, Exhaust Fan, Icemaker, Intercom, Oven - Double, Refrigerator
Heat Source Propane - Leased
Laundry Basement
Exterior
Exterior Feature Deck(s)
Parking Features Garage - Side Entry
Garage Spaces 2.0
Water Access N
View Trees/Woods
Roof Type Fiberglass
Street Surface Black Top
Accessibility None
Porch Deck(s)
Road Frontage City/County
Attached Garage 2
Total Parking Spaces 2
Garage Y
Building
Lot Description Backs to Trees, Landscaping, No Thru Street, Cul-de-sac, Trees/Wooded
Story 3+
Sewer On Site Septic
Water Private
Architectural Style Colonial
Level or Stories 3+
Additional Building Above Grade, Below Grade
Structure Type 2 Story Ceilings,9'+ Ceilings,Cathedral Ceilings,Vaulted Ceilings
New Construction N
Schools
School District Fauquier County Public Schools
Others
Pets Allowed Y
Senior Community No
Tax ID 7906-00-2863
Ownership Fee Simple
SqFt Source Estimated
Acceptable Financing Cash, Conventional, FHA, VA
Horse Property N
Listing Terms Cash, Conventional, FHA, VA
Financing Cash,Conventional,FHA,VA
Special Listing Condition Short Sale
Pets Allowed No Pet Restrictions
Read Less
Want to know what your home might be worth? Contact us for a FREE valuation!
Our team is ready to help you sell your home for the highest possible price ASAP

Bought with Pat N Santiago • Keller Williams Capital Properties






