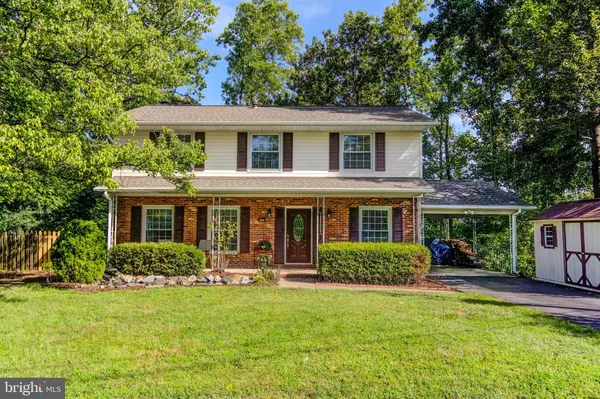$300,000
$299,900
For more information regarding the value of a property, please contact us for a free consultation.
106 PECAN LN Fredericksburg, VA 22405
4 Beds
3 Baths
2,550 SqFt
Key Details
Sold Price $300,000
Property Type Single Family Home
Sub Type Detached
Listing Status Sold
Purchase Type For Sale
Square Footage 2,550 sqft
Price per Sqft $117
Subdivision Bell Air Heights
MLS Listing ID VAST214444
Sold Date 11/22/19
Style Colonial
Bedrooms 4
Full Baths 2
Half Baths 1
HOA Y/N N
Abv Grd Liv Area 1,800
Originating Board BRIGHT
Year Built 1968
Annual Tax Amount $2,425
Tax Year 2018
Lot Size 10,890 Sqft
Acres 0.25
Property Description
Beautiful Colonial with a brick front and large front porch, great place for rocking chairs. The home has a formal living room/office. Separate dining room with vinyl plank flooring (original hardwood underneath) throughout the main level. The open concept kitchen & dining area has a spacious kitchen with a Center Island, Stainless Appliances, and Large Breakfast Area. Family room has tons of natural light, wood-burning fireplace and offers entr e to the deck. The deck is a great place for entertaining and offers access to the back yard with views of mature trees. There is a powder room located on the main floor. Master suite with hardwood floors lighted ceiling fan, walk-in closet and recently updated master bath to include new vanity, mirror, lighting, and flooring. Bedroom 2 and 3 each have two closets and bedroom 4 has a walk-in closet. Large full bath with glass shower door and tub. Finished basement with a second family room or game room. Minutes from 95, VRE, Downtown Fredericksburg , and Regional Airport. Fenced private backyard. 4 Bedrooms 2.5 Baths
Location
State VA
County Stafford
Zoning R1
Rooms
Basement Full, Fully Finished
Interior
Heating Forced Air
Cooling Central A/C
Heat Source Natural Gas
Exterior
Garage Spaces 2.0
Water Access N
Accessibility None
Total Parking Spaces 2
Garage N
Building
Story 3+
Sewer Public Sewer
Water Public
Architectural Style Colonial
Level or Stories 3+
Additional Building Above Grade, Below Grade
New Construction N
Schools
School District Stafford County Public Schools
Others
Senior Community No
Tax ID 46-C-2- -26
Ownership Fee Simple
SqFt Source Assessor
Special Listing Condition Standard
Read Less
Want to know what your home might be worth? Contact us for a FREE valuation!
Our team is ready to help you sell your home for the highest possible price ASAP

Bought with Patricia E Licata • Keller Williams Capital Properties






