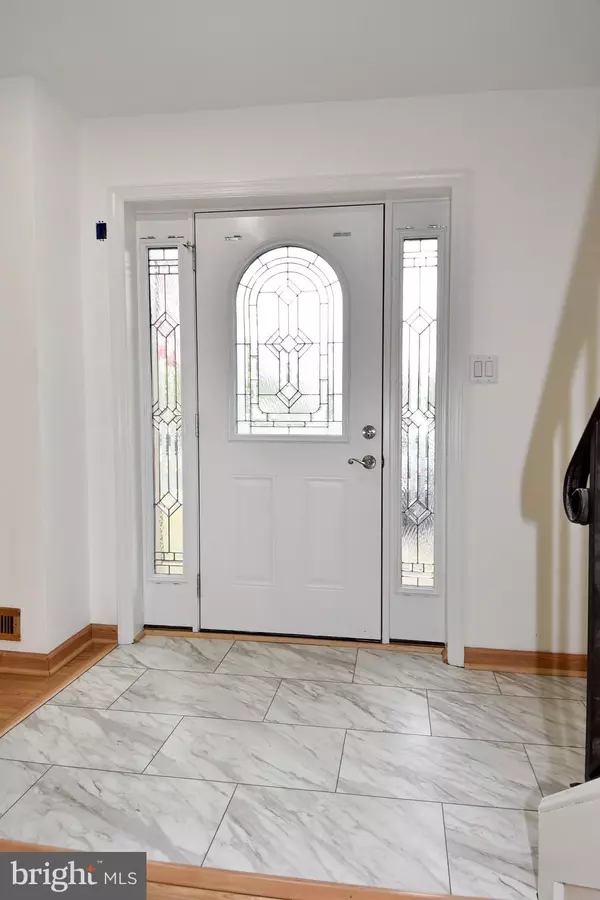$360,000
$360,000
For more information regarding the value of a property, please contact us for a free consultation.
14854 BODLEY SQ Centreville, VA 20120
3 Beds
4 Baths
1,240 SqFt
Key Details
Sold Price $360,000
Property Type Townhouse
Sub Type Interior Row/Townhouse
Listing Status Sold
Purchase Type For Sale
Square Footage 1,240 sqft
Price per Sqft $290
Subdivision London Towne
MLS Listing ID VAFX1094932
Sold Date 11/21/19
Style Colonial
Bedrooms 3
Full Baths 3
Half Baths 1
HOA Fees $63/mo
HOA Y/N Y
Abv Grd Liv Area 1,240
Originating Board BRIGHT
Year Built 1968
Annual Tax Amount $3,597
Tax Year 2019
Lot Size 2,800 Sqft
Acres 0.06
Property Description
Wow, wow, wow - this is one crazy nice townhouse. For this townhouse, beauty and perfection are more then skin deep. The owner has spent years systematically going through the house making quality, first class improvements. Please check the document folder for the full list. Here are are few things that were done; the floors were repaired with 3/4" birch grade A/B plywood using heavy duty adhesive and 3" screws. The driveway was resurfaced in 2013 with 3" of compacted asphalt. Much of the cast iron sewer and drainpipes were replaced with Scheduled 80 PVC during remodeling. In 2012 a 4.5 GPM flow, on demand hot water heater was installed. In 2016 a 96% plus furnace was installed (MERV 6/8 in AC mode and MERV 11/12 in heat mode). The refrigerator, dishwasher, microwave, and stove were replaced this year. You also need to check out the steam shower, Jacuzzi 10 jet tub and central vacuum system. Like I mentioned, you really need to review the whole impressive list. If this looks interesting, please schedule a showing immediately - I don't think this property will last long.
Location
State VA
County Fairfax
Zoning 180
Direction East
Rooms
Other Rooms Living Room, Primary Bedroom, Bedroom 2, Bedroom 3, Kitchen, Recreation Room
Basement Connecting Stairway, Fully Finished, Interior Access, Outside Entrance, Rear Entrance, Walkout Level
Interior
Interior Features Attic, Carpet, Ceiling Fan(s), Central Vacuum, Combination Dining/Living, Floor Plan - Traditional, Kitchen - Eat-In, Kitchen - Gourmet, Kitchen - Table Space, Primary Bath(s), Recessed Lighting, Soaking Tub, Stall Shower, Tub Shower, Upgraded Countertops, WhirlPool/HotTub
Hot Water Natural Gas
Heating Forced Air
Cooling Central A/C
Flooring Hardwood
Equipment Built-In Microwave, Central Vacuum, Dishwasher, Disposal, Dryer, Exhaust Fan, Humidifier, Icemaker, Oven - Self Cleaning, Oven/Range - Gas, Refrigerator, Stainless Steel Appliances, Washer, Washer - Front Loading, Dryer - Front Loading, Washer/Dryer Stacked, Water Heater - Tankless
Fireplace N
Window Features Double Hung,Double Pane
Appliance Built-In Microwave, Central Vacuum, Dishwasher, Disposal, Dryer, Exhaust Fan, Humidifier, Icemaker, Oven - Self Cleaning, Oven/Range - Gas, Refrigerator, Stainless Steel Appliances, Washer, Washer - Front Loading, Dryer - Front Loading, Washer/Dryer Stacked, Water Heater - Tankless
Heat Source Natural Gas
Laundry Basement, Lower Floor
Exterior
Exterior Feature Deck(s)
Parking On Site 1
Fence Board, Rear, Wood
Utilities Available Cable TV
Amenities Available Tot Lots/Playground
Water Access N
View Trees/Woods
Accessibility None
Porch Deck(s)
Garage N
Building
Lot Description Backs - Open Common Area, Backs to Trees, Level, Rear Yard
Story 3+
Sewer Public Sewer
Water Public
Architectural Style Colonial
Level or Stories 3+
Additional Building Above Grade, Below Grade
Structure Type Dry Wall
New Construction N
Schools
Elementary Schools London Towne
Middle Schools Stone
High Schools Westfield
School District Fairfax County Public Schools
Others
Pets Allowed Y
HOA Fee Include Common Area Maintenance,Management
Senior Community No
Tax ID 0534 02 0193
Ownership Fee Simple
SqFt Source Assessor
Horse Property N
Special Listing Condition Standard
Pets Description Breed Restrictions
Read Less
Want to know what your home might be worth? Contact us for a FREE valuation!
Our team is ready to help you sell your home for the highest possible price ASAP

Bought with Jack D Work • RE/MAX Preferred Prop., Inc.






