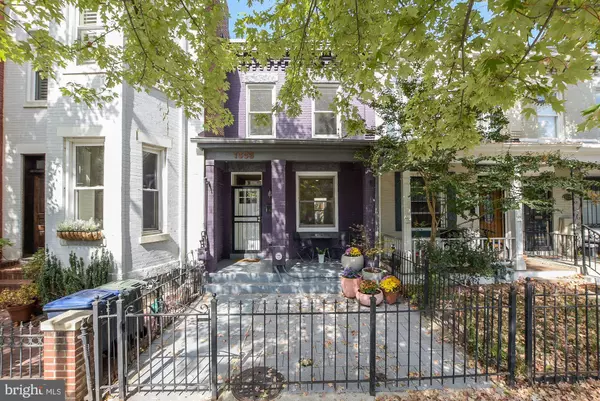$875,000
$899,000
2.7%For more information regarding the value of a property, please contact us for a free consultation.
1333 V ST NW Washington, DC 20009
2 Beds
2 Baths
1,216 SqFt
Key Details
Sold Price $875,000
Property Type Townhouse
Sub Type Interior Row/Townhouse
Listing Status Sold
Purchase Type For Sale
Square Footage 1,216 sqft
Price per Sqft $719
Subdivision U Street Corridor
MLS Listing ID DCDC445034
Sold Date 11/22/19
Style Federal
Bedrooms 2
Full Baths 2
HOA Y/N N
Abv Grd Liv Area 1,216
Originating Board BRIGHT
Year Built 1908
Annual Tax Amount $6,755
Tax Year 2019
Lot Size 1,162 Sqft
Acres 0.03
Property Description
This beautifully renovated 2 bedroom, 2 bathroom townhouse in the heart of the 14th Street Corridor offers luxury features throughout. The home boasts a light-filled open floor plan on the first floor with high ceilings and hardwood floors. A stunning chefs kitchen is outfitted with fully integrated Porcelanosa cabinets, a Thermador Masterpiece suite of professional grade steel appliances, a Zephr wine refrigerator, and Italian marble countertops. Upstairs, the master bedroom has California Closets and an ensuite bathroom. The two exquisite full bathrooms feature Porcelanosa tiled floors, walls, toilets, vanities, dual waterfall shower heads, Thermosoft heated floors. The home features a covered front porch and brick terrace and large private back yard/patio and secure parking. New 12-foot electric garage door. Upgraded Fios Internet, 1G connectivity (1000mbps/sec). This incredible home offers luxury and privacy just steps away from the city's best dining, retail, fitness, grocery, and entertainment options. 1 block to Metro and a Walk Score of 98 in the vibrant 14th/U Street Corridor (new Amazon Retail Store just announced 4 blocks away). This is stylish urban living at it's best!
Location
State DC
County Washington
Zoning RESIDENTIAL
Direction South
Rooms
Other Rooms Living Room, Primary Bedroom, Bathroom 2, Primary Bathroom
Interior
Interior Features Combination Kitchen/Living, Floor Plan - Open, Kitchen - Island, Recessed Lighting, Upgraded Countertops, Window Treatments, Wine Storage, Wood Floors
Hot Water Electric
Heating Forced Air
Cooling Central A/C
Flooring Hardwood, Marble, Stone, Heated
Equipment Disposal, Dryer, Dishwasher, Range Hood, Washer/Dryer Stacked, Washer - Front Loading, Dryer - Front Loading, Oven/Range - Gas, Stainless Steel Appliances, Exhaust Fan, Refrigerator, Water Heater
Furnishings No
Fireplace N
Appliance Disposal, Dryer, Dishwasher, Range Hood, Washer/Dryer Stacked, Washer - Front Loading, Dryer - Front Loading, Oven/Range - Gas, Stainless Steel Appliances, Exhaust Fan, Refrigerator, Water Heater
Heat Source Natural Gas
Laundry Upper Floor
Exterior
Exterior Feature Porch(es), Patio(s)
Garage Spaces 1.0
Fence Rear, Wood, Privacy, Electric
Utilities Available Natural Gas Available, Electric Available, Cable TV Available, Fiber Optics Available
Waterfront N
Water Access N
Accessibility None
Porch Porch(es), Patio(s)
Total Parking Spaces 1
Garage N
Building
Story 2
Sewer Public Sewer
Water Public
Architectural Style Federal
Level or Stories 2
Additional Building Above Grade, Below Grade
New Construction N
Schools
Elementary Schools Garrison
High Schools Cardozo Education Campus
School District District Of Columbia Public Schools
Others
Senior Community No
Tax ID 0235//0188
Ownership Fee Simple
SqFt Source Estimated
Acceptable Financing Conventional, Cash
Horse Property N
Listing Terms Conventional, Cash
Financing Conventional,Cash
Special Listing Condition Standard
Read Less
Want to know what your home might be worth? Contact us for a FREE valuation!
Our team is ready to help you sell your home for the highest possible price ASAP

Bought with William B Thompson • Keller Williams Capital Properties






