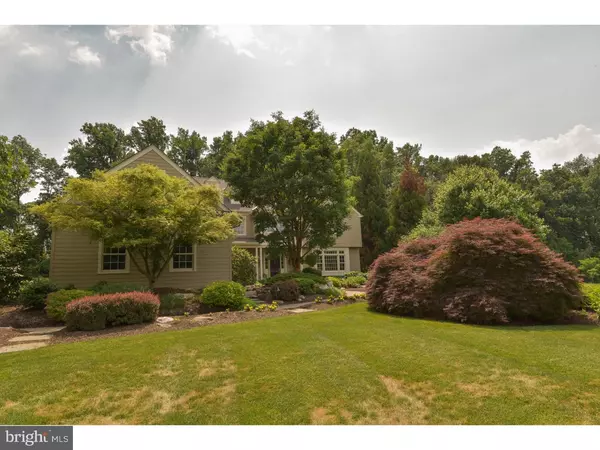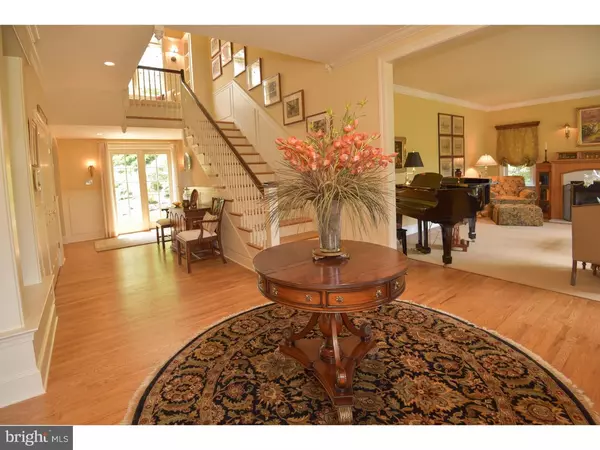$775,000
$792,500
2.2%For more information regarding the value of a property, please contact us for a free consultation.
1062 HAVERHILL RD Chester Springs, PA 19425
4 Beds
5 Baths
4,384 SqFt
Key Details
Sold Price $775,000
Property Type Single Family Home
Sub Type Detached
Listing Status Sold
Purchase Type For Sale
Square Footage 4,384 sqft
Price per Sqft $176
Subdivision Haverhill
MLS Listing ID 1003569871
Sold Date 07/24/15
Style Traditional
Bedrooms 4
Full Baths 3
Half Baths 2
HOA Fees $41/ann
HOA Y/N Y
Abv Grd Liv Area 4,384
Originating Board TREND
Year Built 1998
Annual Tax Amount $12,381
Tax Year 2015
Lot Size 1.100 Acres
Acres 1.1
Lot Dimensions 0X0
Property Description
This exquisite home, designed and custom built by John Diament, is located on a quiet, private cul-de-sac in the sought-after Haverhill neighborhood in the 'heart' of Chester Springs. This pristine property sits on over one acre with specially designed landscaping, stone patios, a pergola, and backs up to a hedgerow on open space. The timeless architectural details, beautiful millwork, custom fixtures, site finished hardwood floors, and superior construction are just a few of the exceptional features. This spectacularly designed home has a stunning open floor plan on the first floor, featuring an expansive family room with a gas, marble fireplace, a morning room, a gourmet custom kitchen with natural cherry cabinetry, all boasting views of the delightful landscaping, a butler's pantry, a formal dining room with a beautiful coffered ceiling and European pendant lighting fixtures, an inviting library/music room with a custom built tiger maple mantel and bookcase surrounding a marble, gas fireplace, an office/study, a large laundry/mudroom, both formal and informal powder rooms, custom-built wainscoting in the foyer and main staircase, and a 714 square foot, three-car garage. The main staircase to the second floor features a custom-built window seat and bookcases and leads to the large master suite that includes a sitting room and two walk-in closets in addition to the bedroom and spacious bathroom. The hallway leads to three additional large bedrooms and two additional full bathrooms, one of which is directly connected to two of the bedrooms. A back staircase provides easy access to the first floor for these three bedrooms. The second floor also contains hundreds of square feet of unfinished space above the garage that could easily be converted to another sizable bedroom or could remain as a convenient storage area. All bathrooms feature Kohler designer fixtures. Impeccably maintained by the original owners, this lovely home also has a new top-of-the-line roof in addition to other upgrades too numerous to mention. All of this in the 'heart' of Chester Springs, the award-winning Downingtown Area School District, and close to major roadways, corporate centers, shopping, and restaurants.
Location
State PA
County Chester
Area West Pikeland Twp (10334)
Zoning CR
Direction North
Rooms
Other Rooms Living Room, Dining Room, Primary Bedroom, Bedroom 2, Bedroom 3, Kitchen, Family Room, Bedroom 1, Other, Attic
Basement Full, Unfinished
Interior
Interior Features Primary Bath(s), Kitchen - Island, Butlers Pantry, Ceiling Fan(s), WhirlPool/HotTub, Water Treat System, Wet/Dry Bar, Dining Area
Hot Water Natural Gas
Heating Gas, Forced Air, Zoned
Cooling Central A/C
Flooring Wood, Fully Carpeted, Tile/Brick
Fireplaces Number 2
Fireplaces Type Marble, Gas/Propane
Equipment Cooktop, Built-In Range, Oven - Double, Oven - Self Cleaning, Dishwasher, Disposal
Fireplace Y
Window Features Energy Efficient
Appliance Cooktop, Built-In Range, Oven - Double, Oven - Self Cleaning, Dishwasher, Disposal
Heat Source Natural Gas
Laundry Main Floor
Exterior
Exterior Feature Patio(s), Porch(es)
Garage Spaces 6.0
Utilities Available Cable TV
Water Access N
Roof Type Pitched,Shingle
Accessibility None
Porch Patio(s), Porch(es)
Attached Garage 3
Total Parking Spaces 6
Garage Y
Building
Lot Description Cul-de-sac
Story 2
Foundation Concrete Perimeter
Sewer On Site Septic
Water Well
Architectural Style Traditional
Level or Stories 2
Additional Building Above Grade
Structure Type Cathedral Ceilings,9'+ Ceilings
New Construction N
Schools
Middle Schools Lionville
High Schools Downingtown High School East Campus
School District Downingtown Area
Others
HOA Fee Include Common Area Maintenance
Tax ID 34-04 -0004.1500
Ownership Fee Simple
Read Less
Want to know what your home might be worth? Contact us for a FREE valuation!
Our team is ready to help you sell your home for the highest possible price ASAP

Bought with Lisa M DiProspero • Keller Williams Real Estate -Exton






