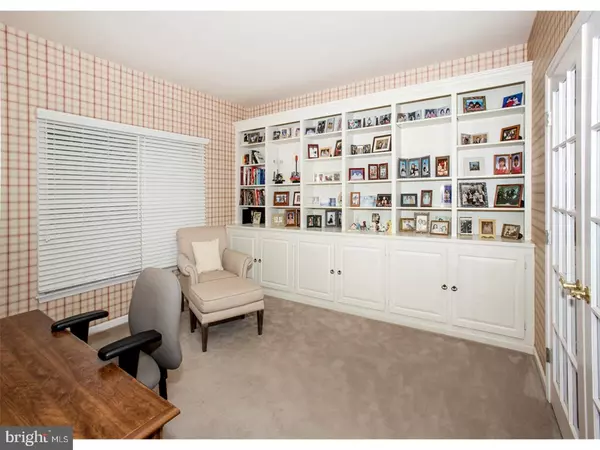$940,000
$964,900
2.6%For more information regarding the value of a property, please contact us for a free consultation.
6 MCKNIGHT CT Cranbury, NJ 08512
5 Beds
5 Baths
4,092 SqFt
Key Details
Sold Price $940,000
Property Type Single Family Home
Sub Type Detached
Listing Status Sold
Purchase Type For Sale
Square Footage 4,092 sqft
Price per Sqft $229
Subdivision Cranbury Greene
MLS Listing ID 1001750729
Sold Date 01/08/18
Style Colonial
Bedrooms 5
Full Baths 4
Half Baths 1
HOA Fees $41/ann
HOA Y/N Y
Abv Grd Liv Area 4,092
Originating Board TREND
Year Built 1998
Annual Tax Amount $15,744
Tax Year 2016
Lot Size 0.755 Acres
Acres 0.76
Lot Dimensions 0X0
Property Description
Beautiful Five Bedroom, 4 bath Kingston Saratoga Model designed for gracious living with front porch, Gazebo and lots of architectural details and with extensive landscaping situated on one of the best Cul-de-sac location in Cranbury Green. Two story entry foyer with marble flooring leads into the first floor featuring 9' ceiling and architectural columns define the entrances of living room and family room. Living room has hardwood flooring with French doors that lead to the library. Dining room with hardwood Floors and served by a butler's pantry. Upgrade gourmet kitchen boasts 42" cabinets, granite countertops, stainless steel appliances (sub-zero refrigerator, Mile dishwasher, D cor oven and built-in new microwave). Breakfast room with sliding glass door to the backyard. Two story family room with architectural columns and a fireplace with custom made mantel. There is also an in-law suite on the main floor. Rear staircase leads to the 2nd floor, which has a large master bedroom with sitting area and a large walk-in closet. Master bath with dual sinks, soaking tub and separate shower enclosure. 2nd and 3rd bedrooms share Jack and Jill bath. 4th bedroom has its own bathroom (Princess Suite). Beautiful backyard with brick paver patio with pergola. Full finished basement, 3-car garage, sprinkler system. 2nd floor furnace (2011), Hot water heater (2015).Princeton High School! Must see ?
Location
State NJ
County Middlesex
Area Cranbury Twp (21202)
Zoning V/HR
Rooms
Other Rooms Living Room, Dining Room, Primary Bedroom, Bedroom 2, Bedroom 3, Kitchen, Family Room, Bedroom 1, In-Law/auPair/Suite, Other, Attic
Basement Full, Fully Finished
Interior
Interior Features Primary Bath(s), Kitchen - Island, Butlers Pantry, Skylight(s), Ceiling Fan(s), Stall Shower, Kitchen - Eat-In
Hot Water Electric
Heating Gas, Forced Air
Cooling Central A/C
Flooring Wood, Fully Carpeted, Tile/Brick, Marble
Fireplaces Number 1
Equipment Cooktop, Oven - Wall, Oven - Self Cleaning, Dishwasher, Refrigerator, Disposal, Built-In Microwave
Fireplace Y
Appliance Cooktop, Oven - Wall, Oven - Self Cleaning, Dishwasher, Refrigerator, Disposal, Built-In Microwave
Heat Source Natural Gas
Laundry Main Floor
Exterior
Exterior Feature Patio(s)
Garage Inside Access, Garage Door Opener
Garage Spaces 6.0
Utilities Available Cable TV
Water Access N
Accessibility None
Porch Patio(s)
Attached Garage 3
Total Parking Spaces 6
Garage Y
Building
Lot Description Cul-de-sac
Story 2
Sewer Public Sewer
Water Public
Architectural Style Colonial
Level or Stories 2
Additional Building Above Grade
Structure Type 9'+ Ceilings
New Construction N
Schools
School District Cranbury Township Public Schools
Others
HOA Fee Include Common Area Maintenance
Senior Community No
Tax ID 02-00018 03-00009
Ownership Fee Simple
Security Features Security System
Acceptable Financing Conventional
Listing Terms Conventional
Financing Conventional
Read Less
Want to know what your home might be worth? Contact us for a FREE valuation!
Our team is ready to help you sell your home for the highest possible price ASAP

Bought with Lianying Zhang • Realmart Realty, LLC






