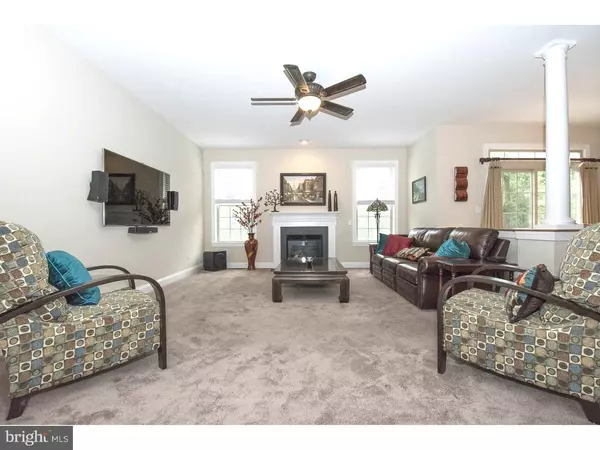$690,000
$725,000
4.8%For more information regarding the value of a property, please contact us for a free consultation.
26 TREVOR LN Malvern, PA 19355
5 Beds
4 Baths
3,520 SqFt
Key Details
Sold Price $690,000
Property Type Single Family Home
Sub Type Detached
Listing Status Sold
Purchase Type For Sale
Square Footage 3,520 sqft
Price per Sqft $196
Subdivision Ashford
MLS Listing ID 1003569673
Sold Date 10/29/15
Style Colonial
Bedrooms 5
Full Baths 3
Half Baths 1
HOA Fees $100/ann
HOA Y/N Y
Abv Grd Liv Area 3,520
Originating Board TREND
Year Built 2012
Annual Tax Amount $10,625
Tax Year 2015
Lot Size 1.177 Acres
Acres 1.18
Lot Dimensions 0X0
Property Description
Only 3 years young, this stunning "like new" home is located at the end of a private cul-de-sac on a picturesque 1.18 acre property. Blending all the architectural details you would expect in a Main Line home with an open kitchen to family room floor plan, 26 Trevor Lane offers five bedrooms, three and one-half baths. Featuring custom upgrades such as a gourmet kitchen, stainless steel appliances, spacious dining room, office, master suite with tray ceiling and large sitting room, and lower level with walkout to rear property. Beautifully landscaped with specimen plantings, the rear patio highlights a brand new, hardscaped, stone patio with built-in fire-pit. Peaceful, yet conveniently located to major highways, shopping and restaurants. Award winning Great Valley schools.
Location
State PA
County Chester
Area Charlestown Twp (10335)
Zoning R1
Rooms
Other Rooms Living Room, Dining Room, Primary Bedroom, Bedroom 2, Bedroom 3, Kitchen, Family Room, Bedroom 1, Laundry, Other, Attic
Basement Full, Unfinished, Outside Entrance
Interior
Interior Features Primary Bath(s), Kitchen - Island, Ceiling Fan(s), Stall Shower, Kitchen - Eat-In
Hot Water Propane
Heating Propane, Hot Water, Zoned
Cooling Central A/C
Flooring Wood, Fully Carpeted
Fireplaces Number 1
Fireplaces Type Stone, Gas/Propane
Equipment Cooktop, Oven - Double, Dishwasher
Fireplace Y
Appliance Cooktop, Oven - Double, Dishwasher
Heat Source Bottled Gas/Propane
Laundry Main Floor
Exterior
Exterior Feature Deck(s), Patio(s)
Garage Spaces 5.0
Utilities Available Cable TV
Water Access N
Roof Type Shingle
Accessibility None
Porch Deck(s), Patio(s)
Attached Garage 2
Total Parking Spaces 5
Garage Y
Building
Lot Description Cul-de-sac
Story 2
Foundation Concrete Perimeter
Sewer On Site Septic
Water Well
Architectural Style Colonial
Level or Stories 2
Additional Building Above Grade
Structure Type 9'+ Ceilings
New Construction N
Schools
Elementary Schools Charlestown
Middle Schools Great Valley
High Schools Great Valley
School District Great Valley
Others
HOA Fee Include Common Area Maintenance
Tax ID 35-04 -0044.0400
Ownership Fee Simple
Security Features Security System
Acceptable Financing Conventional
Listing Terms Conventional
Financing Conventional
Read Less
Want to know what your home might be worth? Contact us for a FREE valuation!
Our team is ready to help you sell your home for the highest possible price ASAP

Bought with Elizabeth F Fondren • BHHS Fox & Roach - Haverford Sales Office






