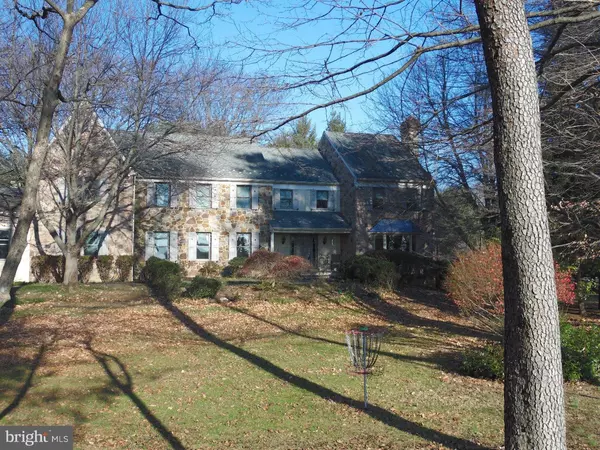$925,000
$925,000
For more information regarding the value of a property, please contact us for a free consultation.
146 DAVIS RD Malvern, PA 19355
6 Beds
5 Baths
5,636 SqFt
Key Details
Sold Price $925,000
Property Type Single Family Home
Sub Type Detached
Listing Status Sold
Purchase Type For Sale
Square Footage 5,636 sqft
Price per Sqft $164
Subdivision None Available
MLS Listing ID 1003572809
Sold Date 03/11/16
Style Farmhouse/National Folk
Bedrooms 6
Full Baths 4
Half Baths 1
HOA Y/N N
Abv Grd Liv Area 5,636
Originating Board TREND
Year Built 1985
Annual Tax Amount $16,881
Tax Year 2016
Lot Size 4.200 Acres
Acres 4.2
Property Description
Welcome to this gentleman's farm in the peaceful tranquility of Willistown township and the quiet farms surrounding it. This home is 6 bedrooms with 4 full baths and a powder room. The home is 5636 sq ft comes with an indoor lap pool besides an outdoor in-ground pool. The home has a large formal living room with fireplace a family room, with vaulted ceilings, raised hearth fireplace and cherry floors. The private office has built in cabinetry. There is a large kitchen with all the amenities including a big island. The sun room has the indoor lap pool and sliders to the in- ground pool with pool house. The basement is fully finished with fireplace and wood burning stove and full bathroom. Upstairs are 6 large bedrooms and 3 full baths. Lots of living space in this home.
Location
State PA
County Chester
Area Willistown Twp (10354)
Zoning RU
Rooms
Other Rooms Living Room, Dining Room, Primary Bedroom, Bedroom 2, Bedroom 3, Kitchen, Family Room, Bedroom 1, Laundry, Other
Basement Full, Outside Entrance, Fully Finished
Interior
Interior Features Primary Bath(s), Kitchen - Island, Butlers Pantry, Skylight(s), Ceiling Fan(s), WhirlPool/HotTub, Wood Stove, Stall Shower, Kitchen - Eat-In
Hot Water Electric
Heating Gas, Electric, Forced Air
Cooling Central A/C
Flooring Wood, Fully Carpeted, Tile/Brick
Equipment Cooktop, Built-In Range, Dishwasher
Fireplace N
Appliance Cooktop, Built-In Range, Dishwasher
Heat Source Natural Gas, Electric
Laundry Main Floor
Exterior
Exterior Feature Patio(s)
Garage Inside Access, Garage Door Opener
Garage Spaces 6.0
Pool In Ground
Utilities Available Cable TV
Water Access N
Roof Type Pitched,Shingle
Accessibility None
Porch Patio(s)
Attached Garage 3
Total Parking Spaces 6
Garage Y
Building
Lot Description Level
Story 2
Sewer On Site Septic
Water Well
Architectural Style Farmhouse/National Folk
Level or Stories 2
Additional Building Above Grade, Barn/Farm Building
Structure Type Cathedral Ceilings,9'+ Ceilings
New Construction N
Schools
Elementary Schools General Wayne
Middle Schools Great Valley
High Schools Great Valley
School District Great Valley
Others
Senior Community No
Tax ID 54-03 -0314.01B0
Ownership Fee Simple
Security Features Security System
Acceptable Financing Conventional
Listing Terms Conventional
Financing Conventional
Read Less
Want to know what your home might be worth? Contact us for a FREE valuation!
Our team is ready to help you sell your home for the highest possible price ASAP

Bought with Robert Van Alen • BHHS Fox & Roach-Unionville






