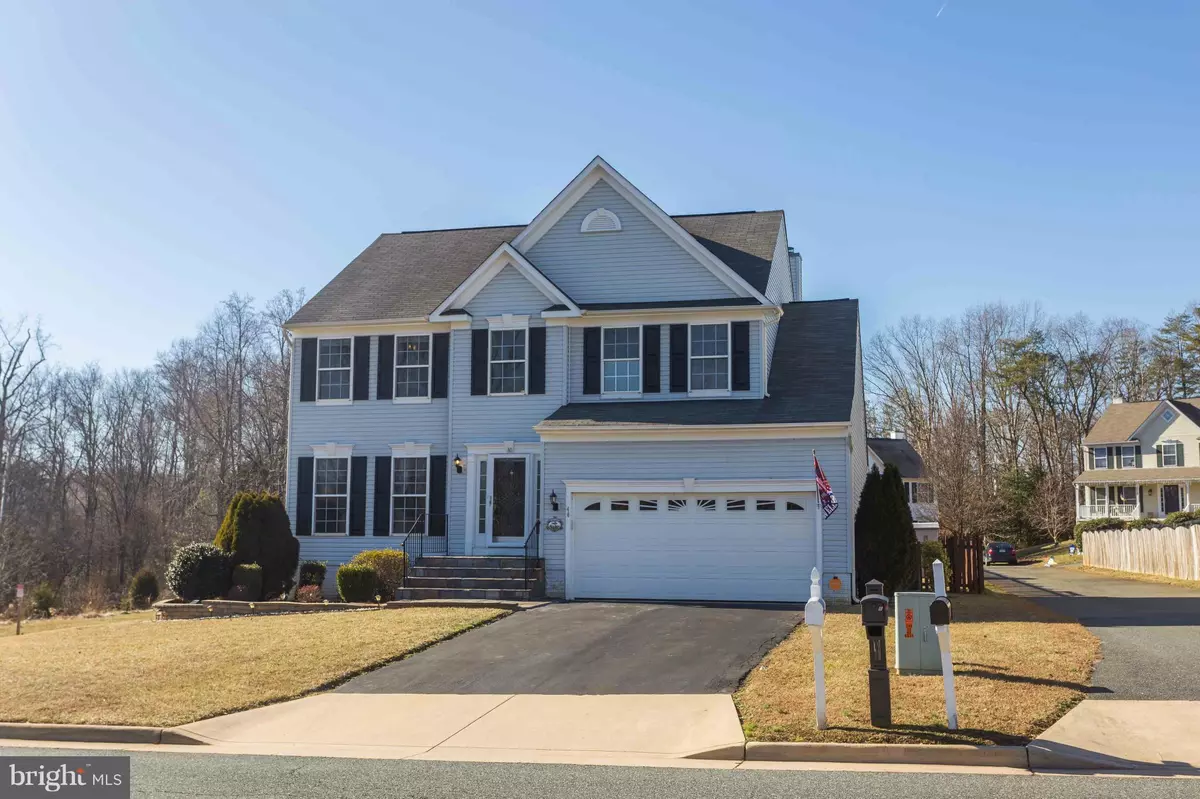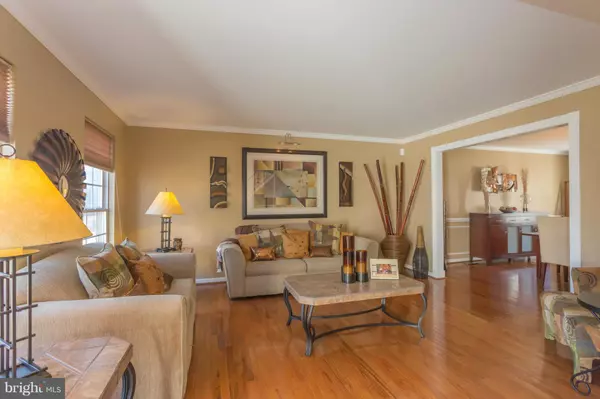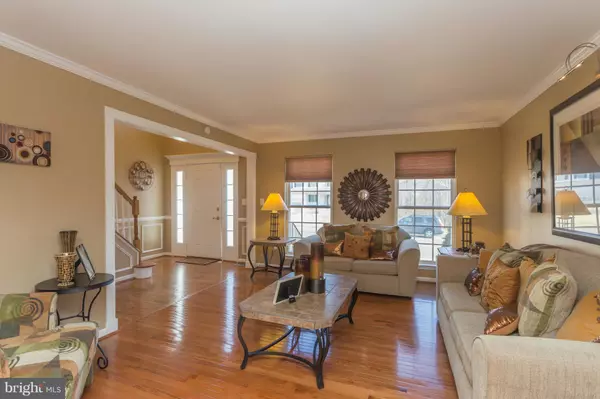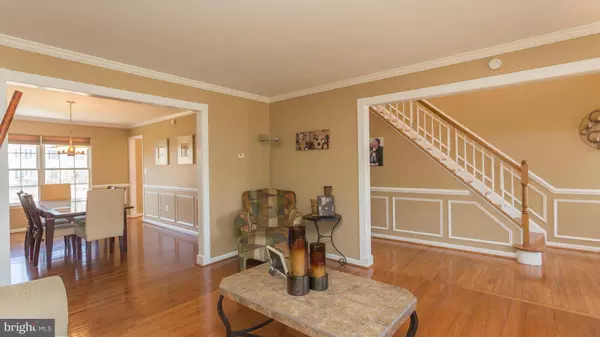$380,000
$380,000
For more information regarding the value of a property, please contact us for a free consultation.
40 SAINT ROBERTS DR Stafford, VA 22556
5 Beds
4 Baths
3,230 SqFt
Key Details
Sold Price $380,000
Property Type Single Family Home
Sub Type Detached
Listing Status Sold
Purchase Type For Sale
Square Footage 3,230 sqft
Price per Sqft $117
Subdivision St Georges Estates
MLS Listing ID 1000742969
Sold Date 02/24/15
Style Colonial
Bedrooms 5
Full Baths 3
Half Baths 1
HOA Fees $24/ann
HOA Y/N Y
Abv Grd Liv Area 2,230
Originating Board MRIS
Year Built 1999
Annual Tax Amount $2,715
Tax Year 2014
Lot Size 0.293 Acres
Acres 0.29
Property Description
Beautifully maintained home needs you!Enjoy sparkling hardwoods in the light filled spaces.Spacious relaxing bedrooms on UL and LL.Upper laundry,no more lugging!Large flat fenced w/deck byard with room to breathe.Prized school district.Young and old playtime in your own private movie theater.Home Warranty included.Close to shop and commute.Ready to be loved, ready to be owned, ready to be yours!
Location
State VA
County Stafford
Zoning R1
Rooms
Other Rooms Living Room, Dining Room, Primary Bedroom, Bedroom 2, Bedroom 3, Bedroom 4, Bedroom 5, Family Room, Laundry, Other, Utility Room
Basement Outside Entrance, Rear Entrance, Sump Pump, Fully Finished
Interior
Interior Features Kitchen - Island, Dining Area, Breakfast Area, Family Room Off Kitchen, Primary Bath(s), Wood Floors, Window Treatments, Chair Railings, Crown Moldings, Upgraded Countertops
Hot Water Electric
Heating Heat Pump(s)
Cooling Central A/C
Fireplaces Number 1
Equipment Washer/Dryer Hookups Only, Dishwasher, Disposal, Dryer, Microwave, Refrigerator, Stove, Washer, Oven/Range - Electric
Fireplace Y
Appliance Washer/Dryer Hookups Only, Dishwasher, Disposal, Dryer, Microwave, Refrigerator, Stove, Washer, Oven/Range - Electric
Heat Source Electric
Exterior
Exterior Feature Deck(s)
Garage Garage Door Opener, Garage - Front Entry
Garage Spaces 2.0
Fence Fully
Amenities Available Jog/Walk Path, Tennis Courts, Tot Lots/Playground, Basketball Courts, Picnic Area
Water Access N
Roof Type Asphalt,Composite
Accessibility None
Porch Deck(s)
Attached Garage 2
Total Parking Spaces 2
Garage Y
Private Pool N
Building
Story 3+
Sewer Public Sewer
Water Public
Architectural Style Colonial
Level or Stories 3+
Additional Building Above Grade, Below Grade, Gazebo, Shed
New Construction N
Schools
Elementary Schools Rockhill
Middle Schools A. G. Wright
High Schools Mountainview
School District Stafford County Public Schools
Others
Senior Community No
Tax ID 19-K4-1-B-52
Ownership Fee Simple
Security Features Security System
Special Listing Condition Standard
Read Less
Want to know what your home might be worth? Contact us for a FREE valuation!
Our team is ready to help you sell your home for the highest possible price ASAP

Bought with Doreen Boggs • Coldwell Banker Elite






