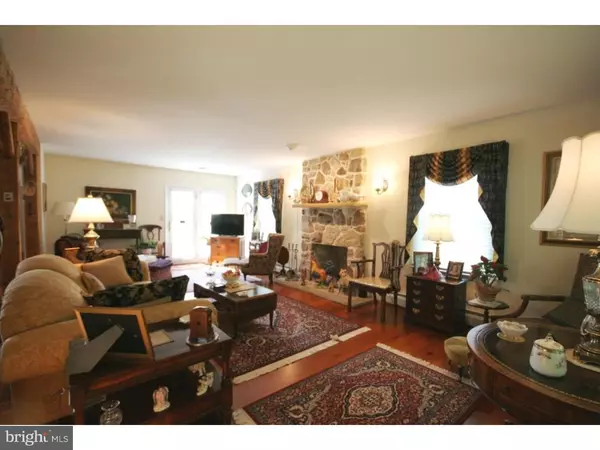$386,250
$425,000
9.1%For more information regarding the value of a property, please contact us for a free consultation.
2130 SEVEN OAKS RD Chester Springs, PA 19425
3 Beds
2 Baths
2,250 SqFt
Key Details
Sold Price $386,250
Property Type Single Family Home
Sub Type Detached
Listing Status Sold
Purchase Type For Sale
Square Footage 2,250 sqft
Price per Sqft $171
Subdivision None Available
MLS Listing ID 1003574491
Sold Date 12/27/16
Style Ranch/Rambler,Traditional
Bedrooms 3
Full Baths 2
HOA Y/N N
Abv Grd Liv Area 2,250
Originating Board TREND
Year Built 1974
Annual Tax Amount $10,105
Tax Year 2016
Lot Size 8.080 Acres
Acres 2.37
Lot Dimensions 236X 308X 185X 332
Property Description
Rare find, Classic Stone Ranch in country setting with 2.3 acres subdivided off the original 8 acres. Updated and improved with Wide-Plank Heart Pine floors on most of main living area, Solid Pine Doors throughout, plus Antique Chestnut beams opening up the comfortable floor plan to Living/Great Room, Dining Room and Kitchen for pure enjoyment factor! There's a beautiful PA Fieldstone wall across front of property along the road then the Stone Pillared entry takes you up the winding driveway back to the huge parking area and the 2-car attached garage. Large front porch(6' x 40')leads into the inviting ceramic tiled foyer(7' x 12'). Foyer opens to awesome Living/Great room with PA Filedstone fireplace and outside exit to quiet side patio(12' x 14'). Custom Kitchen with Custom Woodmode Cabinetry, Large arched window over sink with view of rear grounds. Kitchen leads into a back office area with work station, laundry facility, down hall to garage entry and extra door to outside. The Master Suite has a sitting/makeup sink area, walk-in closet(6' x 9')and large master bathroom. The high-end Buderus heater has super high efficiency baseboard heat, plus central air conditioning for comfort. There is a driveway sensor to alert arriving guests. This type of home in such a desirable area is a gem rarely found so don't
Location
State PA
County Chester
Area Charlestown Twp (10335)
Zoning FR
Direction Northwest
Rooms
Other Rooms Living Room, Dining Room, Primary Bedroom, Bedroom 2, Kitchen, Family Room, Bedroom 1, Other, Attic
Basement Full, Unfinished
Interior
Interior Features Primary Bath(s), Ceiling Fan(s), Stall Shower, Breakfast Area
Hot Water Oil
Heating Oil, Hot Water, Baseboard
Cooling Central A/C
Flooring Wood, Fully Carpeted, Tile/Brick
Fireplaces Number 1
Fireplaces Type Stone
Equipment Cooktop, Oven - Self Cleaning, Dishwasher, Built-In Microwave
Fireplace Y
Window Features Bay/Bow
Appliance Cooktop, Oven - Self Cleaning, Dishwasher, Built-In Microwave
Heat Source Oil
Laundry Main Floor
Exterior
Exterior Feature Patio(s), Porch(es)
Garage Inside Access, Garage Door Opener
Garage Spaces 5.0
Fence Other
Utilities Available Cable TV
Water Access N
Roof Type Pitched,Shingle
Accessibility None
Porch Patio(s), Porch(es)
Attached Garage 2
Total Parking Spaces 5
Garage Y
Building
Lot Description Irregular, Level, Open, Front Yard, Rear Yard, SideYard(s)
Story 1
Foundation Brick/Mortar
Sewer On Site Septic
Water Well
Architectural Style Ranch/Rambler, Traditional
Level or Stories 1
Additional Building Above Grade
New Construction N
Schools
Elementary Schools Charlestown
Middle Schools Great Valley
High Schools Great Valley
School District Great Valley
Others
Senior Community No
Tax ID 35-03 -0001
Ownership Fee Simple
Security Features Security System
Acceptable Financing Conventional
Listing Terms Conventional
Financing Conventional
Read Less
Want to know what your home might be worth? Contact us for a FREE valuation!
Our team is ready to help you sell your home for the highest possible price ASAP

Bought with Caleb T Knecht • Keller Williams Real Estate -Exton






