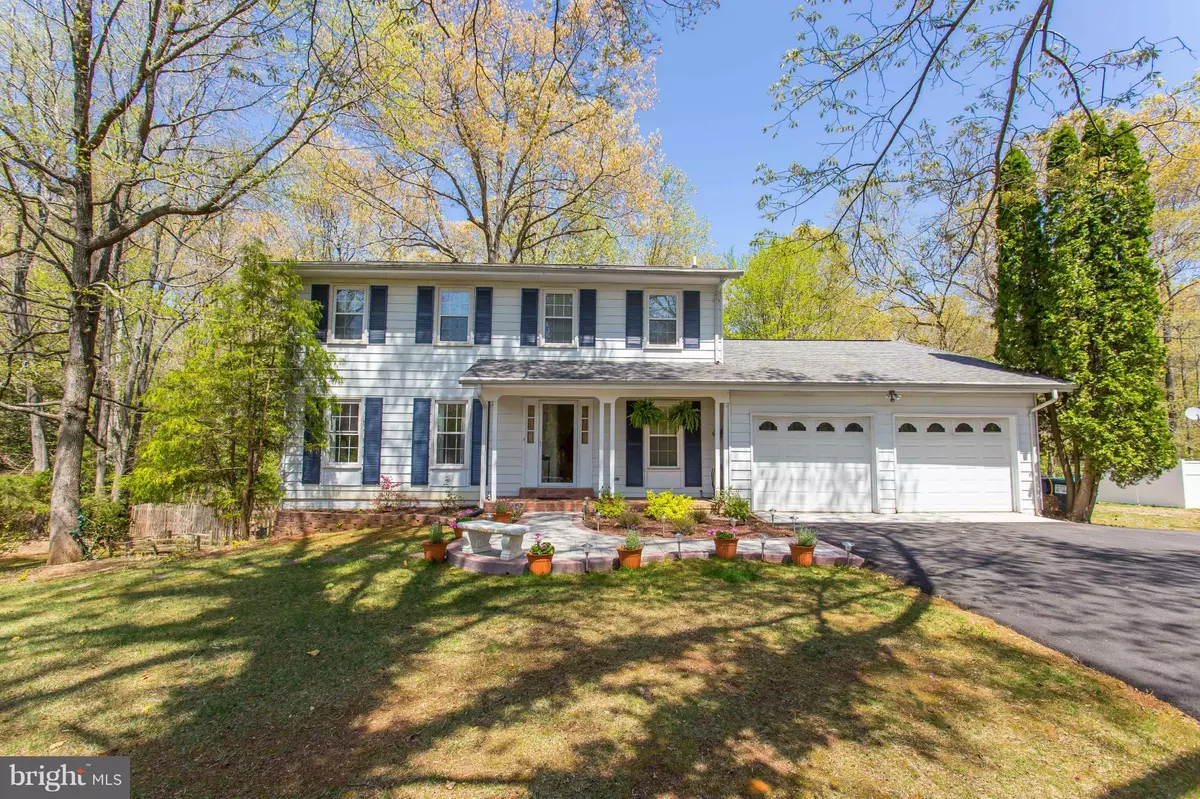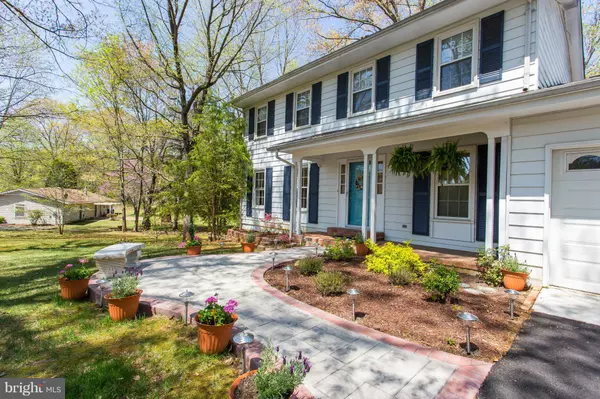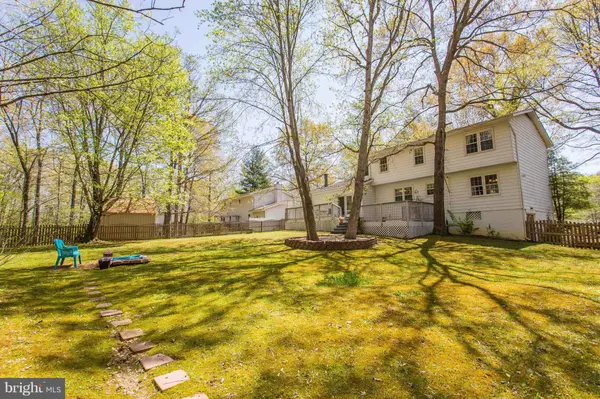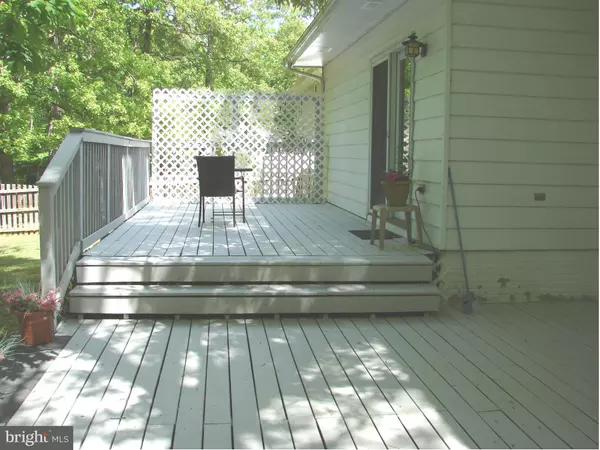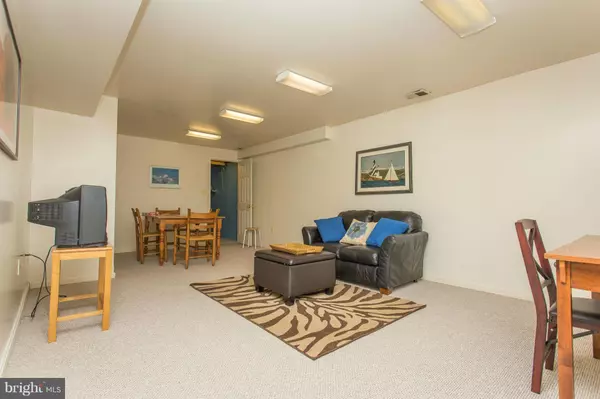$336,500
$348,900
3.6%For more information regarding the value of a property, please contact us for a free consultation.
114 AUTUMN DR Stafford, VA 22556
4 Beds
4 Baths
3,186 SqFt
Key Details
Sold Price $336,500
Property Type Single Family Home
Sub Type Detached
Listing Status Sold
Purchase Type For Sale
Square Footage 3,186 sqft
Price per Sqft $105
Subdivision Country Wood Estates
MLS Listing ID 1000745879
Sold Date 07/17/15
Style Colonial
Bedrooms 4
Full Baths 3
Half Baths 1
HOA Y/N N
Abv Grd Liv Area 2,302
Originating Board MRIS
Year Built 1979
Annual Tax Amount $2,901
Tax Year 2014
Lot Size 1.427 Acres
Acres 1.43
Property Description
*:MOTIVATED SELLERS!! OVER 1+ ACRES! Corian Counters, Hardwood Flooring , ( NEW: CARPET, FRESHLY PAINTED, DRIVEWAY, STAMPED FRONT WALKWAY , HOT WATER HEATER, ENERGY EFFICIENT FOLD DOWN WINDOWS), Fenced Back Yard, LG. Deck, Eat-in Kit. Family Rm w/Fireplace, Formal Liv & Din Rms, Finished REC RM, & FULL BATH W/ Sep Entrance W/FRENCH Doors Leading to Patio, 6 Panel Doors thru-out.
Location
State VA
County Stafford
Zoning A2
Rooms
Other Rooms Living Room, Dining Room, Primary Bedroom, Bedroom 2, Bedroom 3, Bedroom 4, Kitchen, Family Room, In-Law/auPair/Suite
Basement Side Entrance, Outside Entrance, Sump Pump, Full, Partially Finished, Space For Rooms, Walkout Level
Interior
Interior Features Family Room Off Kitchen, Kitchen - Country, Kitchen - Island, Kitchen - Table Space, Dining Area, Kitchen - Eat-In, Built-Ins, Upgraded Countertops, Window Treatments, Primary Bath(s), Wood Floors, WhirlPool/HotTub, Floor Plan - Traditional
Hot Water Electric
Heating Heat Pump(s)
Cooling Central A/C, Ceiling Fan(s)
Fireplaces Number 1
Fireplaces Type Mantel(s), Screen
Equipment Washer/Dryer Hookups Only
Fireplace Y
Appliance Washer/Dryer Hookups Only
Heat Source Electric
Exterior
Exterior Feature Deck(s), Porch(es)
Garage Garage Door Opener
Garage Spaces 2.0
Fence Rear
Water Access N
Accessibility None
Porch Deck(s), Porch(es)
Attached Garage 2
Total Parking Spaces 2
Garage Y
Private Pool N
Building
Story 3+
Sewer Septic < # of BR
Water Well
Architectural Style Colonial
Level or Stories 3+
Additional Building Above Grade, Below Grade
New Construction N
Schools
Elementary Schools Margaret Brent
Middle Schools Rodney E Thompson
High Schools Mountainview
School District Stafford County Public Schools
Others
Senior Community No
Tax ID 18-F-1- -118
Ownership Fee Simple
Special Listing Condition Standard
Read Less
Want to know what your home might be worth? Contact us for a FREE valuation!
Our team is ready to help you sell your home for the highest possible price ASAP

Bought with James R Becker • KW United


