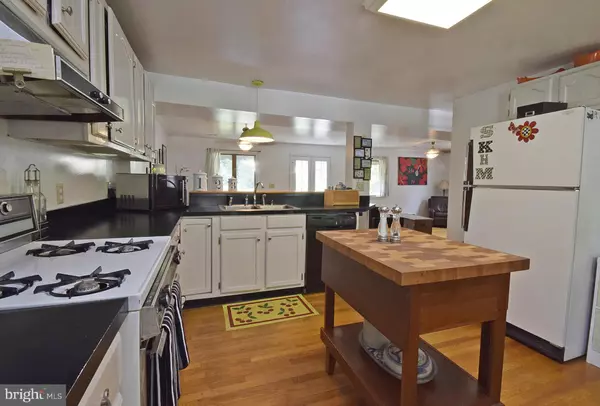$185,000
$180,000
2.8%For more information regarding the value of a property, please contact us for a free consultation.
112 WASHINGTON ST Fredericksburg, VA 22405
2 Beds
3 Baths
1,821 SqFt
Key Details
Sold Price $185,000
Property Type Single Family Home
Sub Type Detached
Listing Status Sold
Purchase Type For Sale
Square Footage 1,821 sqft
Price per Sqft $101
Subdivision Falmouth
MLS Listing ID 1000750311
Sold Date 04/01/16
Style Colonial
Bedrooms 2
Full Baths 2
Half Baths 1
HOA Y/N N
Abv Grd Liv Area 1,821
Originating Board MRIS
Year Built 1880
Annual Tax Amount $1,652
Tax Year 2015
Property Description
APPROVED SHORT SALE!Great opportunity in the Falmouth Historic District! Charming 100+ year old home w/today's amenities! Beautiful hardwood flrs thru out! Large kitchen w/breakfast bar. Spacious living/dining rm. New roof, AC, tankless water heater! Fenced backyard w/chicken coop, pond, mature fruit trees. Large shed w/electric. Access the Belmont Ferry Farm Trail + Falls Run from your backyard!
Location
State VA
County Stafford
Zoning R1
Rooms
Other Rooms Living Room, Dining Room, Primary Bedroom, Bedroom 2, Kitchen, Foyer, Laundry
Interior
Interior Features Breakfast Area, Family Room Off Kitchen, Wood Floors, Recessed Lighting, Floor Plan - Open
Hot Water Tankless
Heating Forced Air
Cooling Ceiling Fan(s), Central A/C
Equipment Washer/Dryer Hookups Only, Dishwasher, Dryer, Refrigerator, Washer, Oven/Range - Gas, Range Hood, Water Heater - Tankless
Fireplace N
Appliance Washer/Dryer Hookups Only, Dishwasher, Dryer, Refrigerator, Washer, Oven/Range - Gas, Range Hood, Water Heater - Tankless
Heat Source Natural Gas
Exterior
Exterior Feature Porch(es), Deck(s)
Fence Rear
Water Access N
Accessibility None
Porch Porch(es), Deck(s)
Garage N
Private Pool N
Building
Lot Description Backs to Trees
Story 2
Sewer Public Sewer
Water Public
Architectural Style Colonial
Level or Stories 2
Additional Building Above Grade, Shed
New Construction N
Schools
Middle Schools Edward E. Drew
High Schools Stafford
School District Stafford County Public Schools
Others
Senior Community No
Tax ID 53-D-1- -94
Ownership Fee Simple
Acceptable Financing Cash, Conventional
Listing Terms Cash, Conventional
Financing Cash,Conventional
Special Listing Condition Short Sale
Read Less
Want to know what your home might be worth? Contact us for a FREE valuation!
Our team is ready to help you sell your home for the highest possible price ASAP

Bought with Mari F Kelly • Long & Foster Real Estate, Inc.






