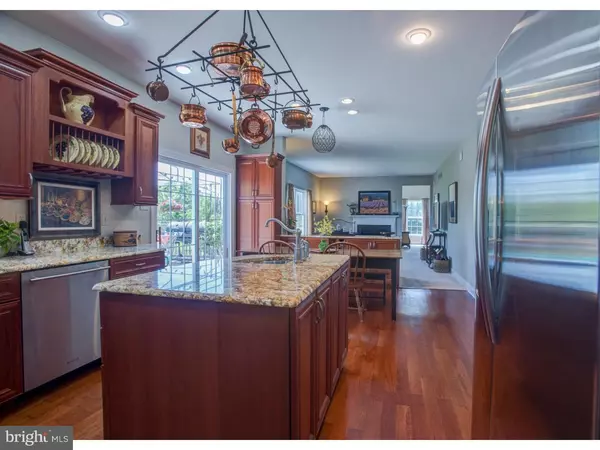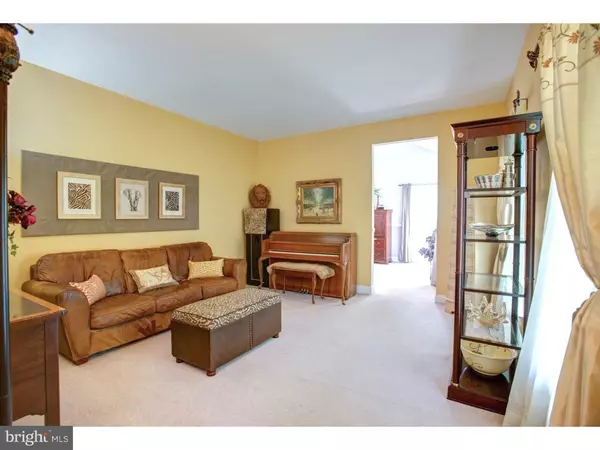$550,000
$550,000
For more information regarding the value of a property, please contact us for a free consultation.
4720 CHESHIRE RD Doylestown, PA 18902
4 Beds
3 Baths
2,848 SqFt
Key Details
Sold Price $550,000
Property Type Single Family Home
Sub Type Detached
Listing Status Sold
Purchase Type For Sale
Square Footage 2,848 sqft
Price per Sqft $193
Subdivision Fox Hunt Ests
MLS Listing ID 1003875809
Sold Date 07/29/16
Style Colonial
Bedrooms 4
Full Baths 2
Half Baths 1
HOA Y/N N
Abv Grd Liv Area 2,848
Originating Board TREND
Year Built 1997
Annual Tax Amount $8,068
Tax Year 2016
Lot Size 1.420 Acres
Acres 1.42
Lot Dimensions XXX
Property Description
Impressive 4 bedrooms, 2.5 bath home with an open floor plan that has been freshly painted. This home boasts a newly updated gourmet kitchen, featuring hardwood floors, custom cabinets, granite countertops, stainless steel appliances, propane cooking, an over-sized island and a breakfast area. Find a sliding glass door out to the nicely sized deck overlooking the peaceful back yard. The kitchen is open to the family room and has new carpet along with a wood-burning fireplace. Off the family room is a light filled bonus room with cathedral ceilings. This is a perfect space for an office, study, play room or entertainment area. The stunning hardwood floor entry is flanked by the formal living and dining room with chair rail and crown moldings. Take the newly carpeted stairway to the 2nd floor where you will find the master bedroom suit. This spacious retreat features a walk-in closet and master bath with separate sinks, soaking tub and glass enclosed shower. The large second bedroom has a raised ceiling and two closets. The third and fourth bedrooms are spacious. These bedrooms share the hall bath. Lastly on this level you will find a full laundry room for maximum convenience. The basement has plenty of storage space and could easily be completely finished. Also noteworthy is a 2 car side entry garage. Located on a landscaped 1.5 acre lot, with serene views off the deck and in a neighborhood of custom homes, this home is a great find. Close to commuter routes to Philadelphia, NJ and NYC in the Central Bucks School District.
Location
State PA
County Bucks
Area Plumstead Twp (10134)
Zoning VC
Rooms
Other Rooms Living Room, Dining Room, Primary Bedroom, Bedroom 2, Bedroom 3, Kitchen, Family Room, Bedroom 1, Other, Attic
Basement Full
Interior
Interior Features Primary Bath(s), Kitchen - Island, Ceiling Fan(s), Dining Area
Hot Water Propane
Heating Propane
Cooling Central A/C
Flooring Wood, Fully Carpeted, Tile/Brick
Fireplaces Number 1
Equipment Oven - Self Cleaning, Dishwasher, Disposal, Built-In Microwave
Fireplace Y
Appliance Oven - Self Cleaning, Dishwasher, Disposal, Built-In Microwave
Heat Source Bottled Gas/Propane
Laundry Upper Floor
Exterior
Exterior Feature Deck(s)
Garage Spaces 5.0
Utilities Available Cable TV
Water Access N
Roof Type Shingle
Accessibility None
Porch Deck(s)
Attached Garage 2
Total Parking Spaces 5
Garage Y
Building
Story 2
Sewer Public Sewer
Water Well
Architectural Style Colonial
Level or Stories 2
Additional Building Above Grade
Structure Type Cathedral Ceilings,9'+ Ceilings
New Construction N
Schools
Elementary Schools Gayman
Middle Schools Tohickon
High Schools Central Bucks High School East
School District Central Bucks
Others
Senior Community No
Tax ID 34-014-011
Ownership Fee Simple
Security Features Security System
Read Less
Want to know what your home might be worth? Contact us for a FREE valuation!
Our team is ready to help you sell your home for the highest possible price ASAP

Bought with Conor M McGinley • Keller Williams Real Estate-Doylestown






