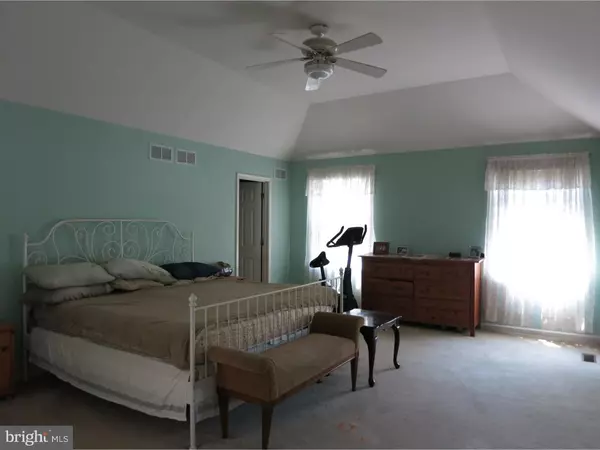$385,000
$425,000
9.4%For more information regarding the value of a property, please contact us for a free consultation.
49 STEEPLECHASE DR Doylestown, PA 18901
5 Beds
4 Baths
3,434 SqFt
Key Details
Sold Price $385,000
Property Type Single Family Home
Sub Type Detached
Listing Status Sold
Purchase Type For Sale
Square Footage 3,434 sqft
Price per Sqft $112
Subdivision Doylestown Hunt
MLS Listing ID 1003876167
Sold Date 09/16/16
Style Colonial
Bedrooms 5
Full Baths 3
Half Baths 1
HOA Y/N N
Abv Grd Liv Area 3,434
Originating Board TREND
Year Built 1993
Annual Tax Amount $7,972
Tax Year 2016
Lot Size 10,454 Sqft
Acres 0.24
Lot Dimensions 101X109
Property Description
LOOKING FOR A STEAL DEAL!!! LOCATION, LAYOUT & LOTS OF POTENTIAL! One of the largest Models in Sought after Doylestown Hunt! 5 Bedroom, 3.1 bath Colonial including a true and approved In-Law Suite! Grande 2 story foyer welcomes you. Hardwood floors through out. Open floor plan. Gourmet kitchen with granite counter top open to family room with fireplace. Sliders out to trex deck overlooking backyard. First floor study with pocket doors, Dining room, living room loaded with wainscot and beautiful crown molding. Upstairs is the Master suite with sitting area, 2 walk in closets, and luxurious master bath. 3 secondary bedrooms and hall bath complete the second level. Full Fabulous Finished Basement with APPROVED 1200 Sq. ft. IN-LAW-SUITE, full BATH & Access via Sliding doors to back patio and rear yard. YES- Needs paint, carpet, some updates and your Love!!! IT IS A PROJECT SO NEED BUYER WILLING TO MAKE IT THEIR OWN & REAP THE REWARDS!!! Enjoy Doylestown Boro in the only adjacent single home development/ subdivision. Walk to town location!1 Year Home Warranty! EQUITY upon move-in.
Location
State PA
County Bucks
Area Doylestown Twp (10109)
Zoning R4
Rooms
Other Rooms Living Room, Dining Room, Primary Bedroom, Bedroom 2, Bedroom 3, Kitchen, Family Room, Bedroom 1, In-Law/auPair/Suite, Laundry, Other
Basement Full, Outside Entrance, Fully Finished
Interior
Interior Features Primary Bath(s), Kitchen - Island, Butlers Pantry, Dining Area
Hot Water Natural Gas
Heating Gas, Zoned
Cooling Central A/C
Flooring Wood, Fully Carpeted, Vinyl, Tile/Brick
Fireplaces Number 1
Fireplace Y
Heat Source Natural Gas
Laundry Main Floor
Exterior
Exterior Feature Patio(s)
Garage Spaces 5.0
Water Access N
Roof Type Pitched,Shingle
Accessibility None
Porch Patio(s)
Attached Garage 2
Total Parking Spaces 5
Garage Y
Building
Story 2
Foundation Concrete Perimeter
Sewer Public Sewer
Water Public
Architectural Style Colonial
Level or Stories 2
Additional Building Above Grade
New Construction N
Schools
School District Central Bucks
Others
Senior Community No
Tax ID 09-062-047
Ownership Fee Simple
Read Less
Want to know what your home might be worth? Contact us for a FREE valuation!
Our team is ready to help you sell your home for the highest possible price ASAP

Bought with Lisa Povlow • Weichert Realtors






