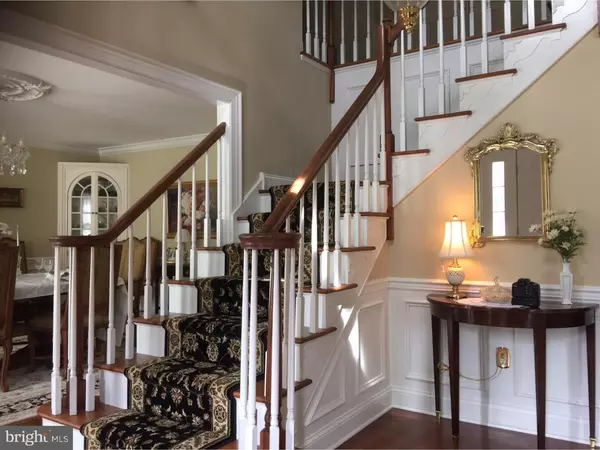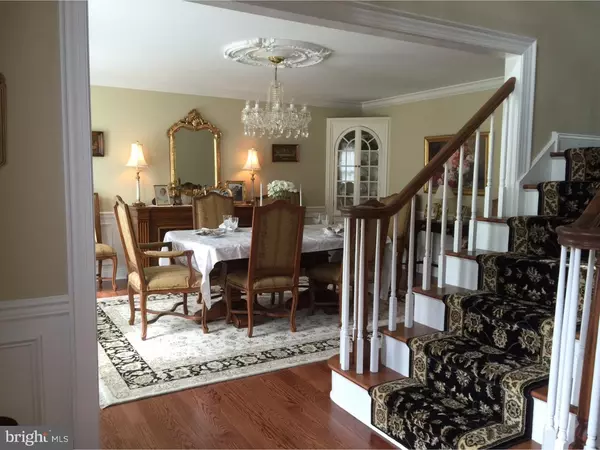$660,000
$669,000
1.3%For more information regarding the value of a property, please contact us for a free consultation.
3385 GAIL CIR Doylestown, PA 18902
5 Beds
3 Baths
3,166 SqFt
Key Details
Sold Price $660,000
Property Type Single Family Home
Sub Type Detached
Listing Status Sold
Purchase Type For Sale
Square Footage 3,166 sqft
Price per Sqft $208
MLS Listing ID 1003877329
Sold Date 10/12/16
Style Colonial
Bedrooms 5
Full Baths 2
Half Baths 1
HOA Y/N N
Abv Grd Liv Area 3,166
Originating Board TREND
Year Built 1987
Annual Tax Amount $8,360
Tax Year 2016
Lot Size 1.514 Acres
Acres 1.51
Lot Dimensions 103X640
Property Description
Stunning, completely updated 5 bedroom, 2 and a half bath Richard Zaveta built Colonial home in the exclusive neighborhood of Leedom Farms now being offered.Updates include 30 new Pella windows,new wainscoting, 5 1/2 inch base boards, large crown and chair rail mouldings throughout the home. New complete roof, new heating/air conditioning system on the upper level,new hardwood floors on 1st and second level,new carpets in several rooms, New 48" Viking range and dishwasher, new level A Delicatus White granite countertops, Andersen sliding rear doors, New blue stone patio,new garbage disposal,new 80 gallon hot water heater, new well pump,etc...... The list goes on and on.There has been more than 150k invested in improvements and updating. Other features of the home are its Sub Zero refrigerator, deep well stainless sink,wine bar with built in wine refrigerator, Hunter Douglas blinds on many windows etc..... If you enjoy nature,gardening and true pride of ownership, this home is for you. Owner is a Pennsylvania licensed Real Estate Associate Broker.
Location
State PA
County Bucks
Area Buckingham Twp (10106)
Zoning R1
Rooms
Other Rooms Living Room, Dining Room, Primary Bedroom, Bedroom 2, Bedroom 3, Kitchen, Family Room, Bedroom 1, Laundry, Other, Attic
Basement Full
Interior
Interior Features Primary Bath(s), Kitchen - Island, Butlers Pantry, Skylight(s), Attic/House Fan, WhirlPool/HotTub, Air Filter System, Stall Shower, Kitchen - Eat-In
Hot Water Electric
Heating Heat Pump - Oil BackUp, Forced Air, Baseboard
Cooling Central A/C
Flooring Wood, Fully Carpeted, Tile/Brick, Stone
Fireplaces Type Brick
Equipment Oven - Double, Commercial Range, Dishwasher, Refrigerator, Disposal, Energy Efficient Appliances
Fireplace N
Window Features Bay/Bow,Energy Efficient,Replacement
Appliance Oven - Double, Commercial Range, Dishwasher, Refrigerator, Disposal, Energy Efficient Appliances
Laundry Main Floor
Exterior
Exterior Feature Deck(s), Patio(s)
Garage Inside Access, Garage Door Opener, Oversized
Garage Spaces 5.0
Utilities Available Cable TV
Water Access N
Roof Type Pitched,Shingle
Accessibility None
Porch Deck(s), Patio(s)
Attached Garage 2
Total Parking Spaces 5
Garage Y
Building
Lot Description Cul-de-sac, Sloping, Open, Trees/Wooded, Front Yard, Rear Yard, SideYard(s)
Story 2
Foundation Concrete Perimeter
Sewer On Site Septic
Water Well
Architectural Style Colonial
Level or Stories 2
Additional Building Above Grade
Structure Type Cathedral Ceilings
New Construction N
Schools
Middle Schools Holicong
High Schools Central Bucks High School East
School District Central Bucks
Others
Senior Community No
Tax ID 06-005-003-010
Ownership Fee Simple
Security Features Security System
Acceptable Financing Conventional
Listing Terms Conventional
Financing Conventional
Read Less
Want to know what your home might be worth? Contact us for a FREE valuation!
Our team is ready to help you sell your home for the highest possible price ASAP

Bought with Susan Butler • Montague - Canale Real Estate






