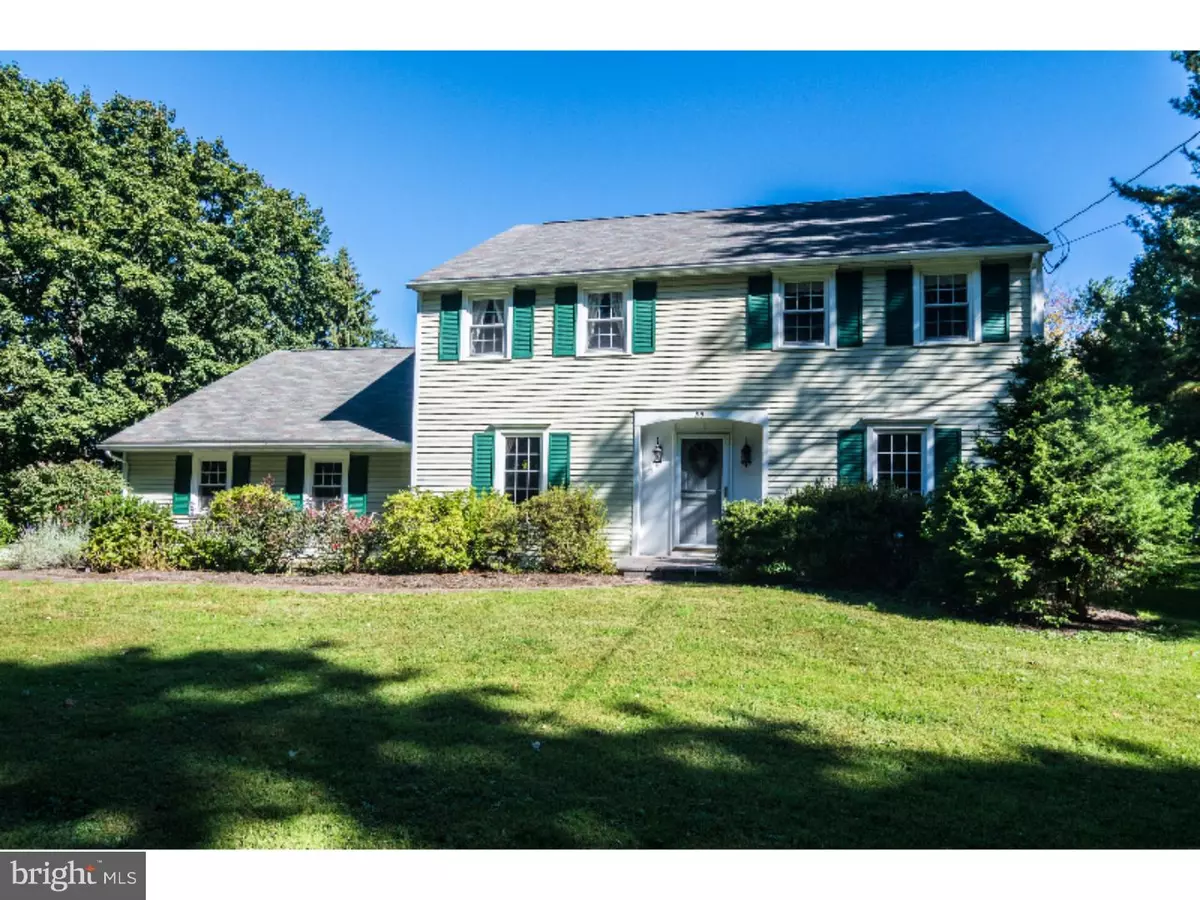$442,500
$459,900
3.8%For more information regarding the value of a property, please contact us for a free consultation.
35 SANDY KNOLL DR Doylestown, PA 18901
4 Beds
3 Baths
2,552 SqFt
Key Details
Sold Price $442,500
Property Type Single Family Home
Sub Type Detached
Listing Status Sold
Purchase Type For Sale
Square Footage 2,552 sqft
Price per Sqft $173
Subdivision Woods Of Sandy Rid
MLS Listing ID 1003878737
Sold Date 12/28/16
Style Colonial
Bedrooms 4
Full Baths 2
Half Baths 1
HOA Y/N N
Abv Grd Liv Area 2,552
Originating Board TREND
Year Built 1971
Annual Tax Amount $6,264
Tax Year 2016
Lot Size 1.250 Acres
Acres 1.25
Lot Dimensions 150X363
Property Description
Tucked nicely back behind the trees and located on a 1.25 acre lot with tended beds and mature landscape, this home has been updated in all the right places. Following the brick walk to the front door, you will enter into a sizable foyer with tile floor, fresh paint and a coat closet. Off the foyer is a generous living room with a built-in bookcase that runs the length of the wall, over-sized windows and hardwood floors that flow into the family room. The family room is highlighted by a cozy brick fireplace extending the length of room, windows looking out to the rear yard, access door to the sun room, a ceiling fan and a beautiful breakfast bar with granite top that opens to the newly updated kitchen. The kitchen will meet all your culinary needs and includes recessed/accent lighting, tasteful flooring, granite counters with a tin back splash, plenty of cabinetry plus a bay window in the breakfast area that looks out to that great back yard. The elegant dining room presents hardwood floors and is ideal for those special meals, with plenty of space for the large table, hutch and buffet table. Off the kitchen is another hallway leading to an access door for the two car garage, a half bath with tile flooring and linen closet plus a main level office,or possible guest room, with separate access to the back. Completing the main level is a Florida room with ceiling fan and window surround that overlooks the backyard area with the in-ground pool, large storage shed, a stone patio, deck area and an open back yard for your enjoyment. The second level of this home is where you will find a large Master bedroom with plenty of windows, walk-in closet, sewing room with closet and a newly renovated master bath with stylish vanity and fixtures, tile surround soaking tub with shower and tile floors. Completing the second level is a split hallway with access to three bedrooms, each with generous closet space and a newly renovated full hall bathroom with tasteful vanity, tile flooring and soaking tub with shower. Storage space is plenty with the attic access from a pull down stairs and a basement ideal to place the shelving units. For peace of mind, a one year home warranty will be included with the sale. Main level is duct for Central A/C, making the installation very reasonable. Public Sewer on this size lot is hard to come by. Location provides easy access to major highway routes and is close to Doylestown borough with plenty of shopping, dining and entertainment.
Location
State PA
County Bucks
Area Doylestown Twp (10109)
Zoning R1
Rooms
Other Rooms Living Room, Dining Room, Primary Bedroom, Bedroom 2, Bedroom 3, Kitchen, Family Room, Bedroom 1, Laundry, Other, Attic
Basement Full, Unfinished, Drainage System
Interior
Interior Features Primary Bath(s), Ceiling Fan(s), Attic/House Fan, Dining Area
Hot Water Oil
Heating Oil, Hot Water
Cooling Wall Unit
Flooring Wood, Fully Carpeted, Tile/Brick
Fireplaces Number 1
Fireplaces Type Brick
Equipment Oven - Self Cleaning, Dishwasher, Built-In Microwave
Fireplace Y
Appliance Oven - Self Cleaning, Dishwasher, Built-In Microwave
Heat Source Oil
Laundry Main Floor
Exterior
Exterior Feature Deck(s), Patio(s)
Garage Spaces 5.0
Pool In Ground
Water Access N
Roof Type Pitched,Shingle
Accessibility None
Porch Deck(s), Patio(s)
Attached Garage 2
Total Parking Spaces 5
Garage Y
Building
Lot Description Front Yard, Rear Yard, SideYard(s)
Story 2
Sewer Public Sewer
Water Public
Architectural Style Colonial
Level or Stories 2
Additional Building Above Grade
New Construction N
Schools
Elementary Schools Doyle
Middle Schools Lenape
High Schools Central Bucks High School West
School District Central Bucks
Others
Senior Community No
Tax ID 09-048-057
Ownership Fee Simple
Read Less
Want to know what your home might be worth? Contact us for a FREE valuation!
Our team is ready to help you sell your home for the highest possible price ASAP

Bought with Michael J Strickland • Kurfiss Sotheby's International Realty






