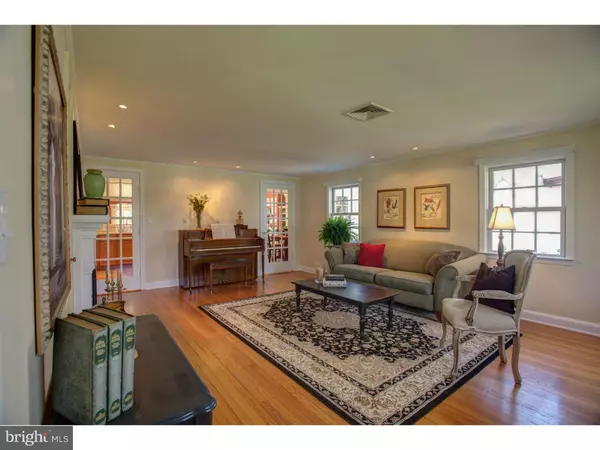$700,000
$689,000
1.6%For more information regarding the value of a property, please contact us for a free consultation.
7 EVANS DR Cranbury, NJ 08512
4 Beds
3 Baths
2,573 SqFt
Key Details
Sold Price $700,000
Property Type Single Family Home
Sub Type Detached
Listing Status Sold
Purchase Type For Sale
Square Footage 2,573 sqft
Price per Sqft $272
Subdivision Evans Tract
MLS Listing ID 1003901779
Sold Date 06/29/16
Style Cape Cod
Bedrooms 4
Full Baths 2
Half Baths 1
HOA Y/N N
Abv Grd Liv Area 2,573
Originating Board TREND
Year Built 1952
Annual Tax Amount $10,101
Tax Year 2016
Lot Size 0.459 Acres
Acres 0.46
Lot Dimensions 100 X 200
Property Description
Lovingly updated and meticulously cared for, this charming cape is not just a house, it is a home! This home is larger than you might expect of a cape. Great location in downtown Cranbury, with a partial lake view, deeded access to the lake The exterior features hardie plank siding, custom, oversized garage doors, an organic vegetable garden, kitchen garden with annuals and lavender border, covered cedar arbor with established grape vines. When you enter the home you will feel welcome in the serene living room which features a wood burning fireplace and glass paned doors to the kitchen. The kitchen, dining area and small den(with gas fireplace) all look out onto the beautiful back yard. The first floor master suite features a walk in closet, and full bath with two sinks and an oversized stall shower. A second den on the first floor provides room for all to spread out. The second floor has three bedrooms, a sitting room, newly renovated full bath with two sink and two attic/storage areas. A partially finished basement has room for office space or a recreation area. Complete summary of home features and upgrades available on site.
Location
State NJ
County Middlesex
Area Cranbury Twp (21202)
Zoning V/HR
Rooms
Other Rooms Living Room, Dining Room, Primary Bedroom, Bedroom 2, Bedroom 3, Kitchen, Family Room, Bedroom 1, Attic
Basement Full
Interior
Interior Features Primary Bath(s), Butlers Pantry, Attic/House Fan, Stall Shower
Hot Water Natural Gas
Heating Gas, Radiator
Cooling Central A/C
Flooring Wood, Stone
Fireplaces Number 2
Equipment Disposal
Fireplace Y
Appliance Disposal
Heat Source Natural Gas
Laundry Basement
Exterior
Exterior Feature Patio(s)
Garage Oversized
Garage Spaces 5.0
Fence Other
View Y/N Y
Water Access N
View Water
Accessibility None
Porch Patio(s)
Total Parking Spaces 5
Garage N
Building
Story 1.5
Sewer Public Sewer
Water Public
Architectural Style Cape Cod
Level or Stories 1.5
Additional Building Above Grade
New Construction N
Schools
School District Cranbury Township Public Schools
Others
Senior Community No
Tax ID 02-00034-00005
Ownership Fee Simple
Acceptable Financing Conventional
Listing Terms Conventional
Financing Conventional
Read Less
Want to know what your home might be worth? Contact us for a FREE valuation!
Our team is ready to help you sell your home for the highest possible price ASAP

Bought with Theresa Guttridge • BHHS Fox & Roach - Perrineville






