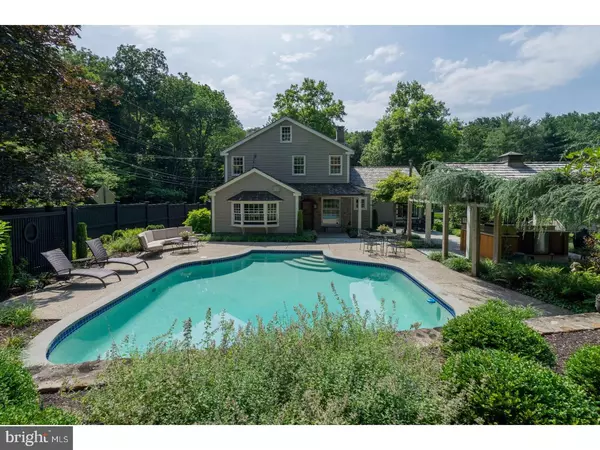$1,195,000
$1,295,000
7.7%For more information regarding the value of a property, please contact us for a free consultation.
2968 BURNT HOUSE HILL RD Doylestown, PA 18902
3 Beds
3 Baths
1.8 Acres Lot
Key Details
Sold Price $1,195,000
Property Type Single Family Home
Sub Type Detached
Listing Status Sold
Purchase Type For Sale
MLS Listing ID 1000246579
Sold Date 10/16/17
Style Farmhouse/National Folk
Bedrooms 3
Full Baths 2
Half Baths 1
HOA Y/N N
Originating Board TREND
Year Built 1850
Annual Tax Amount $11,219
Tax Year 2017
Lot Size 1.801 Acres
Acres 1.8
Property Description
Charming, elegant and enchanting are just a few of the words used to describe this classic 1800's Bucks County Farmhouse retreat! This breathtaking property has been tastefully renovated, offering a perfect blend of historical detail and modern comfort to please even the most discerning homeowner. From the gorgeous Charles Weiler designed kitchen including dual-stacked seven burner Wolf Range, Sub Zero Refrigerator, Bosch Dishwasher and massive butcher-block covered island that can comfortably seat up to seven people, to the amazing outdoor entertaining area with a portico covered built-in kitchen, bluestone patio, pool and large seating area, you'll find something special to enjoy in this home at every turn! A stunning great-room addition with cathedral ceiling, designed and built by J.R. Maxwell & Sons, was added in 2012 and is surrounded by windows on three sides where you'll enjoy sweeping views of your property. Radiant heat adds an additional element of comfort on those chilly winter days. Completing the first level is an expansive dining room with gas burning fireplace where you can host wonderful dinner parties or that special holiday gathering with family and friends. Upstairs you'll find a master bedroom with original stone walls, a master bath, two additional bedrooms, and a lovely hall bath complete with double-bowled vanity, wainscoting and tile counter. Outside, the original stone barn remains and has been renovated to include a guest retreat with en-suite bathroom, complete with a spa tub to enjoy a long and sumptuous soak. It also includes a media room and home office and totals approximately 1000 sq. feet of additional living space! Are you a car collector? The barn includes a garage that can hold up to seven cars (lifts excluded). The entire space is climate-controlled with new HVAC throughout. If that's not enough, another climate-controlled garage was added to the property in 2010 and is the perfect place to house additional cars from your collection or perhaps a separate home office. So many options! Lush landscaping with irrigation was designed and installed by Landscape Design Group and is the "icing on the cake" of this well-appointed home. Conveniently located to enjoy all that the quaint boroughs of Doylestown, New Hope and Lambertville have to offer, as well as an easy commute to Philadelphia and New York City, this exceptional home won't last!
Location
State PA
County Bucks
Area Buckingham Twp (10106)
Zoning R1
Rooms
Other Rooms Living Room, Dining Room, Primary Bedroom, Bedroom 2, Kitchen, Family Room, Foyer, Bedroom 1, Laundry, Other, Attic
Basement Full, Unfinished, Outside Entrance, Drainage System
Interior
Interior Features Primary Bath(s), Kitchen - Island, Ceiling Fan(s), Wood Stove, Exposed Beams, Wet/Dry Bar, Stall Shower, Kitchen - Eat-In
Hot Water Natural Gas
Heating Forced Air, Radiant
Cooling Central A/C
Flooring Wood, Stone
Fireplaces Number 2
Fireplaces Type Brick
Equipment Commercial Range, Dishwasher, Refrigerator, Built-In Microwave
Fireplace Y
Window Features Energy Efficient,Replacement
Appliance Commercial Range, Dishwasher, Refrigerator, Built-In Microwave
Heat Source Natural Gas
Laundry Basement
Exterior
Exterior Feature Patio(s)
Garage Garage Door Opener, Oversized
Garage Spaces 7.0
Pool In Ground
Utilities Available Cable TV
Water Access N
Roof Type Pitched,Wood
Accessibility None
Porch Patio(s)
Total Parking Spaces 7
Garage Y
Building
Lot Description Sloping
Story 2
Foundation Stone
Sewer On Site Septic
Water Well
Architectural Style Farmhouse/National Folk
Level or Stories 2
Additional Building 2nd Garage, Barn/Farm Building
Structure Type Cathedral Ceilings,9'+ Ceilings
New Construction N
Schools
Elementary Schools Buckingham
Middle Schools Holicong
High Schools Central Bucks High School East
School District Central Bucks
Others
Senior Community No
Tax ID 06-010-047-002
Ownership Fee Simple
Security Features Security System
Acceptable Financing Conventional
Listing Terms Conventional
Financing Conventional
Read Less
Want to know what your home might be worth? Contact us for a FREE valuation!
Our team is ready to help you sell your home for the highest possible price ASAP

Bought with Marilyn M Vaughn • BHHS Fox & Roach-New Hope






