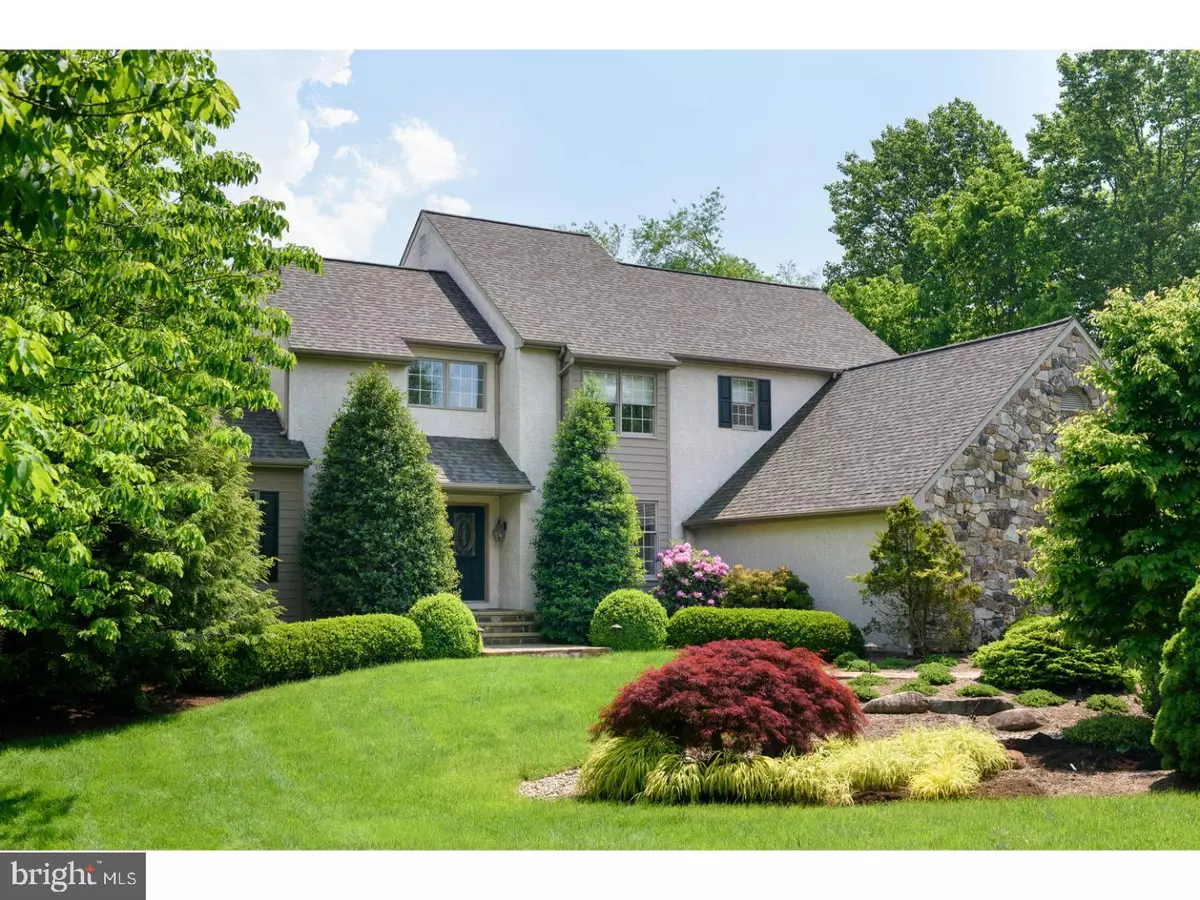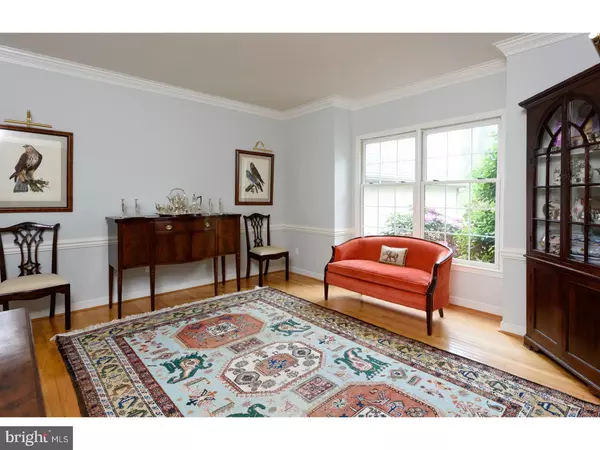$590,000
$600,000
1.7%For more information regarding the value of a property, please contact us for a free consultation.
8 BARRINGTON LN Chester Springs, PA 19425
4 Beds
3 Baths
4,295 SqFt
Key Details
Sold Price $590,000
Property Type Single Family Home
Sub Type Detached
Listing Status Sold
Purchase Type For Sale
Square Footage 4,295 sqft
Price per Sqft $137
Subdivision Saint Stephens Gre
MLS Listing ID 1000289381
Sold Date 12/01/17
Style Cape Cod,Traditional
Bedrooms 4
Full Baths 2
Half Baths 1
HOA Fees $6/ann
HOA Y/N Y
Abv Grd Liv Area 4,295
Originating Board TREND
Year Built 1995
Annual Tax Amount $13,425
Tax Year 2017
Lot Size 0.919 Acres
Acres 0.92
Lot Dimensions 0X0
Property Description
Nestled in the heart of Chester Springs, this Custom 4 Bedroom Cape Cod with First Floor Master Suite offers a scenic acre lot highlighted by stunning Gardens featuring a striking display of perennials, flowering trees and specimen plantings. As you step inside, you'll be greeted by the two-story Entry with hardwood floors that opens to the Dining Room accented by hardwood floors and decorative crown and chair moldings. Host large gatherings in the Kitchen, featuring an abundance of cabinetry, Jenn Air appliances-including gas cooktop, and a vaulted Breakfast Area with skylights and a wall of windows offering serene views of the backyard. Extend the entertaining into the adjoining vaulted Family Room with a dramatic floor-to-ceiling stone fireplace, skylights, and access to deck through triple sliding doors. The main level Master Suite is tucked away for privacy, while presenting a tray ceiling, walk-in closet with organizer and bath with vaulted ceiling, double bowl vanity and jetted tub. The finishing touches on the main level include a Library with custom built-in bookcases, Office with lovely backyard views, Powder Room, Laundry/Mud Room with outside access, and exit to the 3 car Garage. Upstairs you will find three nice-sized Bedrooms with ample closet space, a Hall Bath, and a partially finished 16x16 Storage Room. Paint and flooring is all that is needed to turn the storage room into a 5th Bedroom. You'll love the spacious, finished lower level with high ceilings, large utility sink (installed for washing dogs), windows, convenient exit to the rear yard and spacious storage room. Summer is approaching, so get ready for entertaining guests in the back yard of this wonderful property. The level yard is ideal for countless outside activities and provides potential for an inground pool. The expansive Deck is surrounded by professionally landscaped beds & fenced-in, manicured lawn that backs to open space. Updates include roof, kitchen skylights, Andersen sliding door in family room, exterior painting, some interior painting, front door, Kenetico water treatment system and hot water heater. A Spectacular Home in a quiet cul-de-sac neighborhood!
Location
State PA
County Chester
Area West Vincent Twp (10325)
Zoning R2
Direction Northwest
Rooms
Other Rooms Living Room, Dining Room, Primary Bedroom, Bedroom 2, Bedroom 3, Kitchen, Game Room, Family Room, Bedroom 1, Laundry, Other, Office
Basement Full, Outside Entrance, Fully Finished
Interior
Interior Features Primary Bath(s), Kitchen - Island, Skylight(s), Stall Shower, Kitchen - Eat-In
Hot Water Propane
Heating Forced Air
Cooling Central A/C
Flooring Wood, Fully Carpeted, Vinyl, Tile/Brick
Fireplaces Number 1
Fireplaces Type Stone
Equipment Cooktop, Oven - Wall, Dishwasher, Disposal, Built-In Microwave
Fireplace Y
Appliance Cooktop, Oven - Wall, Dishwasher, Disposal, Built-In Microwave
Heat Source Bottled Gas/Propane
Laundry Main Floor
Exterior
Exterior Feature Deck(s)
Garage Inside Access, Garage Door Opener
Garage Spaces 6.0
Fence Other
Water Access N
Accessibility None
Porch Deck(s)
Attached Garage 3
Total Parking Spaces 6
Garage Y
Building
Story 2
Sewer Public Sewer
Water Public
Architectural Style Cape Cod, Traditional
Level or Stories 2
Additional Building Above Grade
Structure Type Cathedral Ceilings,9'+ Ceilings
New Construction N
Schools
Elementary Schools West Vincent
Middle Schools Owen J Roberts
High Schools Owen J Roberts
School District Owen J Roberts
Others
HOA Fee Include Common Area Maintenance
Senior Community No
Tax ID 25-07 -0148
Ownership Fee Simple
Security Features Security System
Read Less
Want to know what your home might be worth? Contact us for a FREE valuation!
Our team is ready to help you sell your home for the highest possible price ASAP

Bought with Edward J Sudol • RE/MAX Main Line-Kimberton






