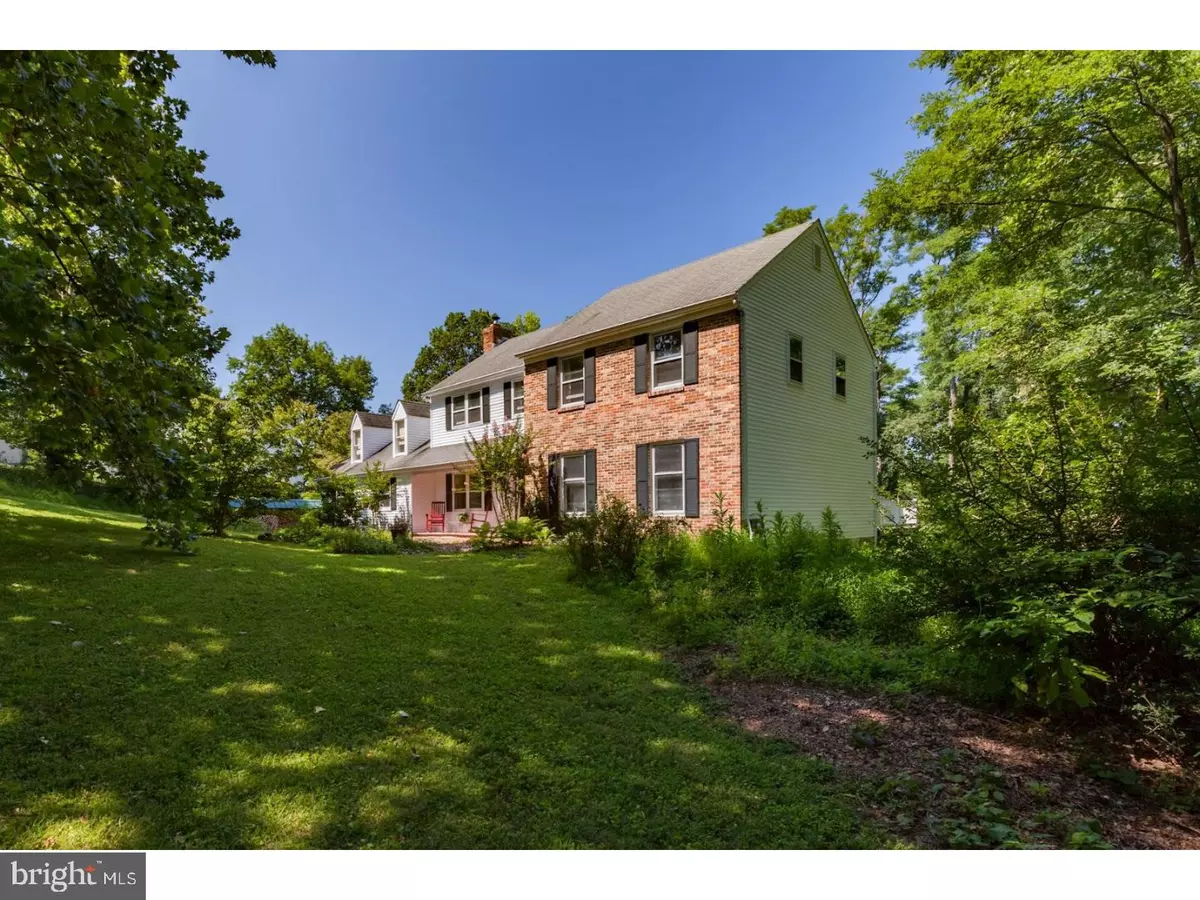$475,000
$495,000
4.0%For more information regarding the value of a property, please contact us for a free consultation.
712 ISAAC TAYLOR DR West Chester, PA 19382
4 Beds
3 Baths
3,800 SqFt
Key Details
Sold Price $475,000
Property Type Single Family Home
Sub Type Detached
Listing Status Sold
Purchase Type For Sale
Square Footage 3,800 sqft
Price per Sqft $125
Subdivision Red Bridge Farm
MLS Listing ID 1000294219
Sold Date 11/15/17
Style Colonial
Bedrooms 4
Full Baths 3
HOA Y/N N
Abv Grd Liv Area 3,800
Originating Board TREND
Year Built 1977
Annual Tax Amount $6,848
Tax Year 2017
Lot Size 0.920 Acres
Acres 0.92
Lot Dimensions 00X00
Property Description
Welcome to the beautiful rolling hills of Chester County! This home is in the highly sought-after community of Red Bridge Farms. Mature trees and the home backs to protected open space. There is nothing traditional about this traditions center hall colonial. Over 3,800 square feet of living space in this 4 bedroom, 3 full bath home. Newly refinished hardwood floors throughout the first and second floors. The kitchen boasts high-end stainless steel appliances and copper exhaust fan. Wood stove in the family room and a full bath on the first floor. There is a beautiful study with all custom wood trimming. A workshop next to the two car garage will be a dream room to most! The second floor has 4 bedrooms and 2 full baths. Unfinished basement is a walkout and can easily be finished to your tastes! There is a beautiful brick rear patio and a newly finished Trex deck. The home has a new roof, siding and gutters. It has natural gas heat, cooking and tank-lee hot water heater.
Location
State PA
County Chester
Area Pocopson Twp (10363)
Zoning RES
Rooms
Other Rooms Living Room, Dining Room, Primary Bedroom, Bedroom 2, Bedroom 3, Kitchen, Family Room, Bedroom 1, Study, Sun/Florida Room, Laundry, Other, Attic
Basement Full, Unfinished
Interior
Interior Features Primary Bath(s), Kitchen - Island, Ceiling Fan(s), Attic/House Fan, Wood Stove, Water Treat System, Kitchen - Eat-In
Hot Water Natural Gas
Heating Forced Air
Cooling Central A/C
Flooring Wood, Tile/Brick
Fireplaces Number 1
Fireplaces Type Brick
Equipment Built-In Range, Oven - Wall, Dishwasher
Fireplace Y
Appliance Built-In Range, Oven - Wall, Dishwasher
Heat Source Natural Gas
Laundry Upper Floor, Basement
Exterior
Exterior Feature Deck(s), Patio(s)
Garage Inside Access, Garage Door Opener, Oversized
Garage Spaces 7.0
Utilities Available Cable TV
Waterfront N
Water Access N
Roof Type Pitched,Shingle
Accessibility None
Porch Deck(s), Patio(s)
Total Parking Spaces 7
Garage N
Building
Lot Description Cul-de-sac
Story 2
Foundation Brick/Mortar
Sewer On Site Septic
Water Well
Architectural Style Colonial
Level or Stories 2
Additional Building Above Grade
Structure Type 9'+ Ceilings
New Construction N
Schools
Elementary Schools Unionville
Middle Schools Charles F. Patton
High Schools Unionville
School District Unionville-Chadds Ford
Others
Senior Community No
Tax ID 63-04 -0109.1700
Ownership Fee Simple
Acceptable Financing Conventional, VA, FHA 203(b)
Listing Terms Conventional, VA, FHA 203(b)
Financing Conventional,VA,FHA 203(b)
Read Less
Want to know what your home might be worth? Contact us for a FREE valuation!
Our team is ready to help you sell your home for the highest possible price ASAP

Bought with Tina L Collins • BHHS Fox & Roach-Kennett Sq






