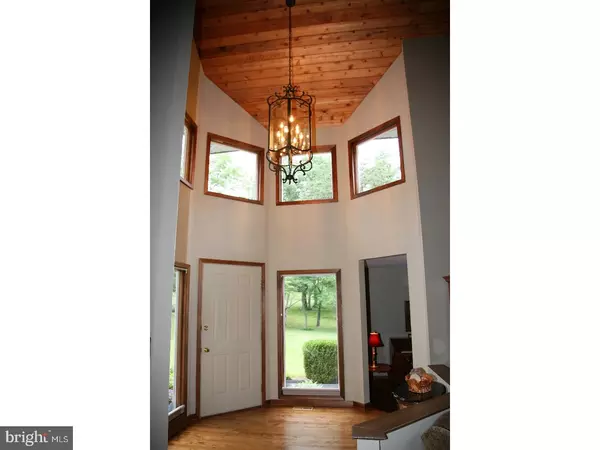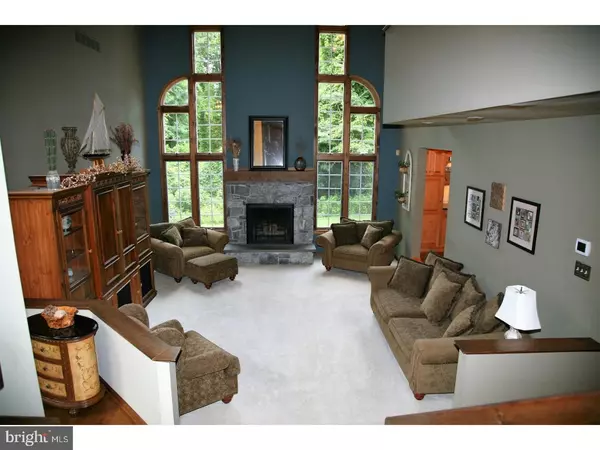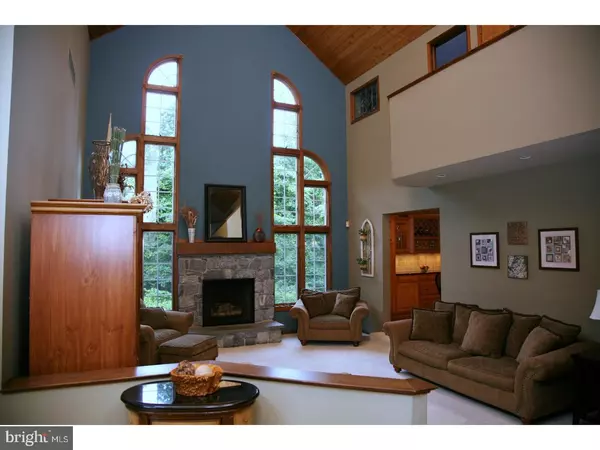$370,000
$379,000
2.4%For more information regarding the value of a property, please contact us for a free consultation.
1236 EMILY LN Pottstown, PA 19465
4 Beds
3 Baths
3,260 SqFt
Key Details
Sold Price $370,000
Property Type Single Family Home
Sub Type Detached
Listing Status Sold
Purchase Type For Sale
Square Footage 3,260 sqft
Price per Sqft $113
Subdivision Fox Run
MLS Listing ID 1000436505
Sold Date 09/28/17
Style Contemporary
Bedrooms 4
Full Baths 2
Half Baths 1
HOA Y/N N
Abv Grd Liv Area 2,233
Originating Board TREND
Year Built 1987
Annual Tax Amount $6,427
Tax Year 2017
Lot Size 2.000 Acres
Acres 2.0
Lot Dimensions 0 X 0
Property Description
Beautiful custom built contemporary nestled in a secluded and peaceful 2 acre lot in desirable Owen J Roberts School District/French Creek Elementary. This home's open floor plan lends itself to great entertaining and comfortable living! It has been immaculately maintained from top to bottom. The home welcomes you to a stunning foyer and living area with a dramatic 3-story vaulted natural wood ceiling, floor to ceiling windows, and a wood-burning stone fireplace. Step down off the living area to an office/den with lots of natural light and beautiful hardwood floors. Adjacent to the living area is a remodeled Ehst custom kitchen with granite countertops, serving island/breakfast bar, custom solid wood/maple cabinetry and upgraded appliances including a Sub-Zero refrigerator. There is a large adjoining dining area with built in buffet. One of the home's outstanding features is a generously sized (approximately 500 square feet) screened in porch off the kitchen area with cathedral style ceiling and exposed wood joists, ceiling fan, Trex Decking, and Marquis hot tub. This offers total privacy and backs up to tranquil views of the tree-lined backyard. Accessible from the screened porch is a large outdoor patio, a perfect spot for summer grilling and fun! The first floor is completed with a full-sized laundry room and powder room. The second floor boasts 4 bedrooms, including a master suite with walk-in closet and adjoining bath, as well as an additional hall bath. A further bonus to this home is a large finished basement (approximately 900 square feet), with separate unfinished area for storage or workshop. The home's features are completed with an attached 2-car garage and well-maintained professional landscaping. Newer heating and septic. Conveniently located minutes from Routes 100, 422 and 23. A MUST SEE!
Location
State PA
County Chester
Area North Coventry Twp (10317)
Zoning FR2
Rooms
Other Rooms Living Room, Primary Bedroom, Bedroom 2, Bedroom 3, Kitchen, Breakfast Room, Bedroom 1, Study, Laundry, Other, Attic
Basement Full
Interior
Interior Features Primary Bath(s), Kitchen - Island, Butlers Pantry, Ceiling Fan(s), Stain/Lead Glass, WhirlPool/HotTub, Water Treat System, Stall Shower, Dining Area
Hot Water Electric
Heating Heat Pump - Electric BackUp, Forced Air
Cooling Central A/C
Flooring Wood, Fully Carpeted
Fireplaces Number 1
Fireplaces Type Stone
Equipment Built-In Range, Oven - Self Cleaning, Dishwasher, Refrigerator, Energy Efficient Appliances, Built-In Microwave
Fireplace Y
Window Features Energy Efficient
Appliance Built-In Range, Oven - Self Cleaning, Dishwasher, Refrigerator, Energy Efficient Appliances, Built-In Microwave
Laundry Main Floor
Exterior
Exterior Feature Patio(s), Porch(es)
Garage Spaces 5.0
Utilities Available Cable TV
Water Access N
Roof Type Shingle
Accessibility None
Porch Patio(s), Porch(es)
Attached Garage 2
Total Parking Spaces 5
Garage Y
Building
Lot Description Level, Trees/Wooded, Front Yard, Rear Yard, SideYard(s)
Story 2
Foundation Brick/Mortar
Sewer On Site Septic
Water Well
Architectural Style Contemporary
Level or Stories 2
Additional Building Above Grade, Below Grade, Shed
Structure Type Cathedral Ceilings,9'+ Ceilings,High
New Construction N
Schools
Elementary Schools French Creek
Middle Schools Owen J Roberts
High Schools Owen J Roberts
School District Owen J Roberts
Others
Senior Community No
Tax ID 17-07 -0164.0100
Ownership Fee Simple
Security Features Security System
Acceptable Financing Conventional, VA, FHA 203(b), USDA
Listing Terms Conventional, VA, FHA 203(b), USDA
Financing Conventional,VA,FHA 203(b),USDA
Read Less
Want to know what your home might be worth? Contact us for a FREE valuation!
Our team is ready to help you sell your home for the highest possible price ASAP

Bought with Lee H Heffner • Brumbach Associates-Boyertown






