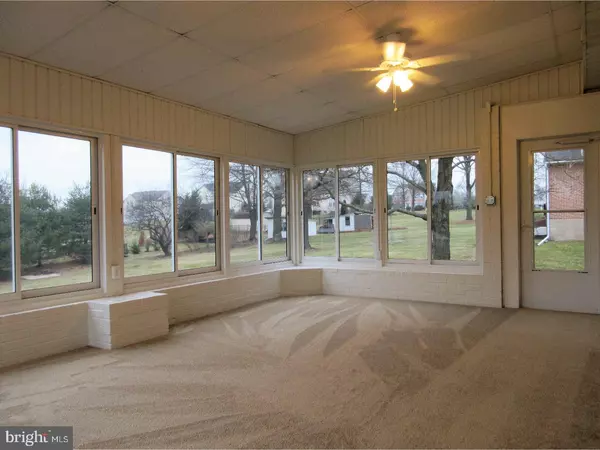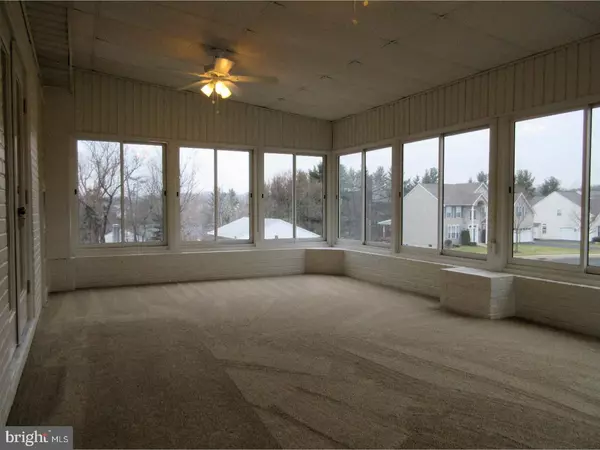$234,000
$250,000
6.4%For more information regarding the value of a property, please contact us for a free consultation.
2039 SUNNYSIDE AVE Pottstown, PA 19464
4 Beds
2 Baths
2,709 SqFt
Key Details
Sold Price $234,000
Property Type Single Family Home
Sub Type Detached
Listing Status Sold
Purchase Type For Sale
Square Footage 2,709 sqft
Price per Sqft $86
Subdivision Country Walk
MLS Listing ID 1003139803
Sold Date 03/10/17
Style Cape Cod,Ranch/Rambler
Bedrooms 4
Full Baths 2
HOA Y/N N
Abv Grd Liv Area 1,512
Originating Board TREND
Year Built 1959
Annual Tax Amount $4,454
Tax Year 2017
Lot Size 0.517 Acres
Acres 0.52
Lot Dimensions 100
Property Description
It's All New - Expanded Ranch Style Single Boasting Super Floor Plan With Option 3-4 Bedroom Layout, Great Yard & Fabulous Neighborhood Setting. Welcoming Living Room With Premium Flooring, Recessed Lighting And Cozy Fireplace. Bright Modern Kitchen With Granite Counters & Generous Cabinets Plus Center Island & Stainless Appliances All Included. Nice Size Dining Room With Beautiful Floors, Recessed Lighting And French Doors Leading To An Impressive Family Room Surrounded With Nice Views. Enjoy All Good Size Bedrooms With Real Closet Space On Main Level And Spacious Lower Level Offering Large 3rd Bedroom, Full Bath & Laundry, Plus Bonus Great Rm/Optional 4th Bedroom (Currently Completed As Open As Great Rm) With Convenient Private/Separate Entrance. Full Walk-Up Attic (Unfinished) Offers Additional Storage & Bonus Space. Super Location With Large Open Lot & Nice Landscaping, Custom Patio & Walkway, Plus 1-Car Garage And Ample Driveway Parking. This Is An AllGreatHomes Featured Property With Special Financing Saving You Thousands On Your Next Move. Schedule Your Visit Today!
Location
State PA
County Montgomery
Area Lower Pottsgrove Twp (10642)
Zoning R2
Rooms
Other Rooms Living Room, Dining Room, Primary Bedroom, Bedroom 2, Bedroom 3, Kitchen, Family Room, Bedroom 1, Laundry, Other, Attic
Basement Full, Fully Finished
Interior
Interior Features Butlers Pantry, Ceiling Fan(s)
Hot Water S/W Changeover
Heating Oil
Cooling Central A/C
Flooring Wood, Fully Carpeted, Vinyl
Fireplaces Number 1
Fireplaces Type Brick
Equipment Built-In Range, Oven - Self Cleaning, Dishwasher, Energy Efficient Appliances, Built-In Microwave
Fireplace Y
Window Features Energy Efficient
Appliance Built-In Range, Oven - Self Cleaning, Dishwasher, Energy Efficient Appliances, Built-In Microwave
Heat Source Oil
Laundry Lower Floor
Exterior
Exterior Feature Patio(s)
Parking Features Inside Access, Garage Door Opener, Oversized
Garage Spaces 4.0
Utilities Available Cable TV
Water Access N
Accessibility None
Porch Patio(s)
Attached Garage 1
Total Parking Spaces 4
Garage Y
Building
Lot Description Level, Open, Front Yard, Rear Yard, SideYard(s)
Story 2
Sewer Public Sewer
Water Well
Architectural Style Cape Cod, Ranch/Rambler
Level or Stories 2
Additional Building Above Grade, Below Grade
New Construction N
Schools
School District Pottsgrove
Others
Senior Community No
Tax ID 42-00-04765-008
Ownership Fee Simple
Acceptable Financing Conventional, VA, FHA 203(b)
Listing Terms Conventional, VA, FHA 203(b)
Financing Conventional,VA,FHA 203(b)
Read Less
Want to know what your home might be worth? Contact us for a FREE valuation!
Our team is ready to help you sell your home for the highest possible price ASAP

Bought with Richard W Parke • RE/MAX 440 - Skippack






