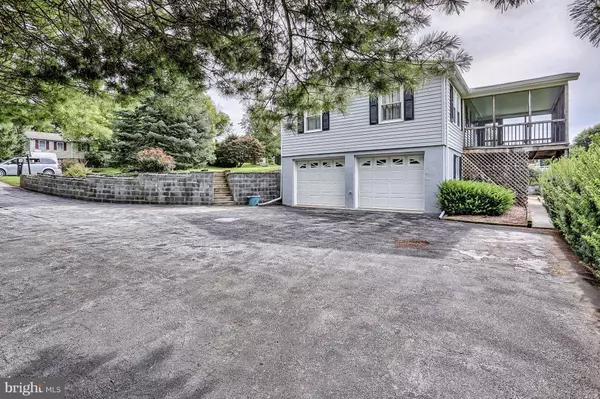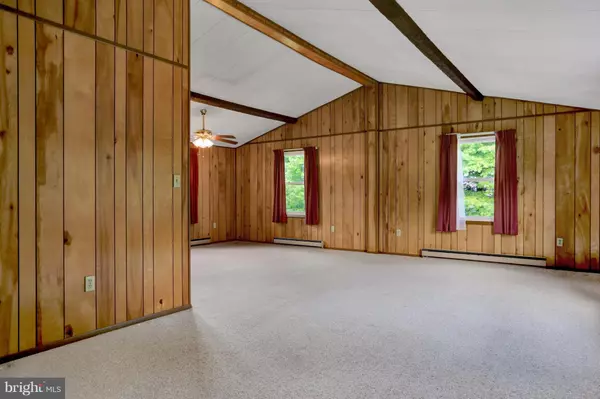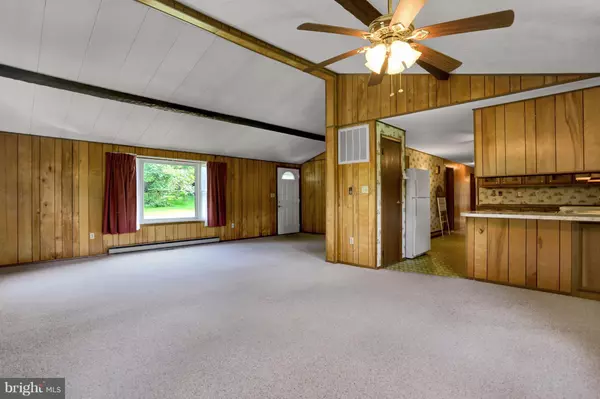$172,500
$169,900
1.5%For more information regarding the value of a property, please contact us for a free consultation.
8396 OXFORD CIR Waynesboro, PA 17268
3 Beds
2 Baths
1,440 SqFt
Key Details
Sold Price $172,500
Property Type Single Family Home
Sub Type Detached
Listing Status Sold
Purchase Type For Sale
Square Footage 1,440 sqft
Price per Sqft $119
Subdivision None Available
MLS Listing ID 1000171917
Sold Date 10/06/17
Style Ranch/Rambler
Bedrooms 3
Full Baths 2
HOA Y/N N
Abv Grd Liv Area 1,000
Originating Board MRIS
Year Built 1977
Annual Tax Amount $2,583
Tax Year 2017
Lot Size 0.790 Acres
Acres 0.79
Property Description
This Keystone ranch style home is situated on .79 of an acre and offers 3 BR and 2 FB. Screened in porch that is 19x12 and will allow you to enjoy the back yard. Large family room in the lower level as well as workshop. Walkout patio and shed.
Location
State PA
County Franklin
Area Washington Twp (14523)
Rooms
Other Rooms Living Room, Dining Room, Primary Bedroom, Kitchen, Family Room, Bedroom 1, Workshop
Basement Connecting Stairway, Rear Entrance, Fully Finished
Main Level Bedrooms 3
Interior
Interior Features Dining Area, Kitchen - Country, Window Treatments
Hot Water Electric
Heating Baseboard - Electric
Cooling Central A/C, Ceiling Fan(s)
Equipment Washer/Dryer Hookups Only, Dishwasher, Stove, Refrigerator
Fireplace N
Appliance Washer/Dryer Hookups Only, Dishwasher, Stove, Refrigerator
Heat Source Electric, Natural Gas
Exterior
Garage Spaces 2.0
Water Access N
Accessibility None
Attached Garage 2
Total Parking Spaces 2
Garage Y
Private Pool N
Building
Story 2
Sewer Public Sewer
Water Public
Architectural Style Ranch/Rambler
Level or Stories 2
Additional Building Above Grade, Below Grade
New Construction N
Others
Senior Community No
Tax ID 23-Q07-159
Ownership Fee Simple
Special Listing Condition Standard
Read Less
Want to know what your home might be worth? Contact us for a FREE valuation!
Our team is ready to help you sell your home for the highest possible price ASAP

Bought with Scott M Donghia • RE/MAX Realty Agency, Inc.






