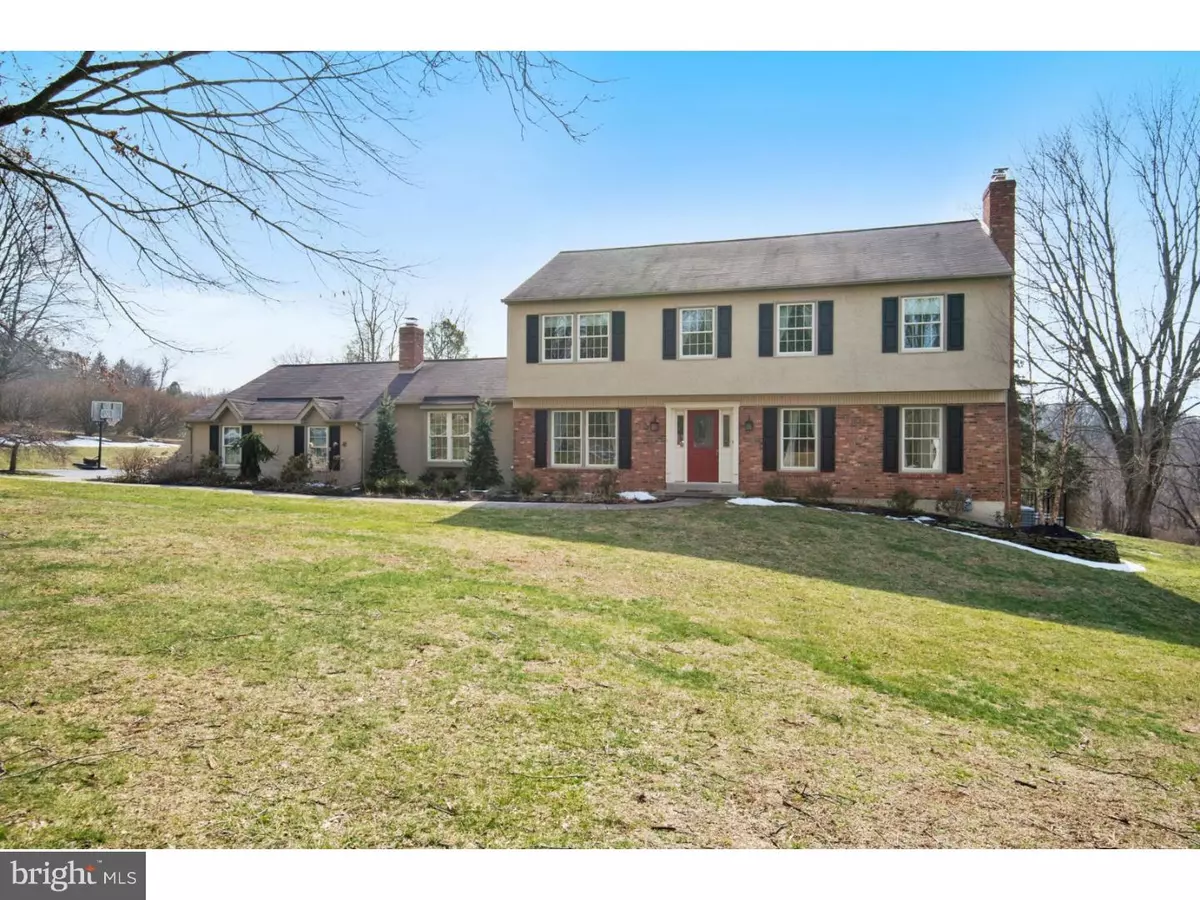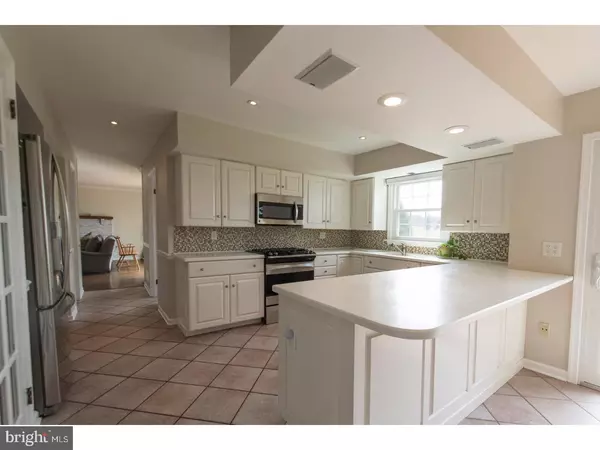$550,000
$535,000
2.8%For more information regarding the value of a property, please contact us for a free consultation.
716 ISAAC TAYLOR DR West Chester, PA 19382
5 Beds
3 Baths
3,648 SqFt
Key Details
Sold Price $550,000
Property Type Single Family Home
Sub Type Detached
Listing Status Sold
Purchase Type For Sale
Square Footage 3,648 sqft
Price per Sqft $150
Subdivision Red Bridge Farm
MLS Listing ID 1003208525
Sold Date 06/23/17
Style Colonial
Bedrooms 5
Full Baths 2
Half Baths 1
HOA Fees $20/ann
HOA Y/N Y
Abv Grd Liv Area 3,648
Originating Board TREND
Year Built 1975
Annual Tax Amount $7,971
Tax Year 2017
Lot Size 1.300 Acres
Acres 1.3
Property Description
Welcome to 716 Isaac Taylor Drive! This lovely colonial home sits on an expansive 1.3 acre lot that's conveniently located a short drive from West Chester Borough, Longwood Gardens, Rtes 202 and 1 and the Philadelphia International Airport. Enter into the first floor through the foyer and notice the gleaming hardwood floors throughout. On your right is the formal living room with oversized windows and a brick fireplace. Don't miss the private office or study to the left which includes a wall of built-ins for storage. Adjacent to the living room is one of two casual living areas on the first floor. This room is cozy and bright and is accented by lovely built-ins and a half wall to the kitchen. The large kitchen offers all the amenities you need! White cabinets, tile backsplash, newer stainless appliances, large peninsula with seating, gas cooking and a separate eating area with access to the backyard via sliding glass doors. There is a desk area perfect for organizing mail, homework or the family calendar! The remainder of the first floor is not to be missed! There is a conveniently located laundry room with custom cabinets, a powder room with a new vanity and finally another spacious family room! This room's focal point is a second fireplace with raised brick hearth and wood mantle. There is additional cabinetry for storage, a quaint window seat, sliding glass doors to the deck and backyard and access to the oversized two car garage. The spacious second floor offers a master suite with hardwood floors and a private bath. The bath features a double vanity and step in shower with glass enclosure. The remaining four bedrooms are all generously sized with hardwood floors and ample closet space. They share the hall bath with double vanity and tub/shower combination. There's still more! The finished basement with daylight walk up offers additional space for a playroom, media room or a home gym. This well maintained home includes new windows, HVAC and hot water heater. Please note: the seller is in the process of installing a new septic system. Also, seller requires 3rd week of June (or later) settlement.
Location
State PA
County Chester
Area Pocopson Twp (10363)
Zoning RA
Rooms
Other Rooms Living Room, Dining Room, Primary Bedroom, Bedroom 2, Bedroom 3, Kitchen, Family Room, Bedroom 1, Laundry, Other, Attic
Basement Full, Outside Entrance, Fully Finished
Interior
Interior Features Primary Bath(s), Butlers Pantry, Ceiling Fan(s), Kitchen - Eat-In
Hot Water Natural Gas
Heating Gas, Forced Air
Cooling Central A/C
Flooring Wood
Fireplaces Number 2
Equipment Built-In Range, Dishwasher, Disposal
Fireplace Y
Appliance Built-In Range, Dishwasher, Disposal
Heat Source Natural Gas
Laundry Main Floor
Exterior
Exterior Feature Deck(s)
Garage Inside Access
Garage Spaces 5.0
Utilities Available Cable TV
Waterfront N
Water Access N
Roof Type Shingle
Accessibility None
Porch Deck(s)
Attached Garage 2
Total Parking Spaces 5
Garage Y
Building
Lot Description Level
Story 2
Sewer On Site Septic
Water Public
Architectural Style Colonial
Level or Stories 2
Additional Building Above Grade
New Construction N
Schools
Elementary Schools Pocopson
Middle Schools Charles F. Patton
High Schools Unionville
School District Unionville-Chadds Ford
Others
HOA Fee Include Common Area Maintenance
Senior Community No
Tax ID 63-04 -0109.1900
Ownership Fee Simple
Read Less
Want to know what your home might be worth? Contact us for a FREE valuation!
Our team is ready to help you sell your home for the highest possible price ASAP

Bought with Theresa Coyle • BHHS Fox & Roach-Media






