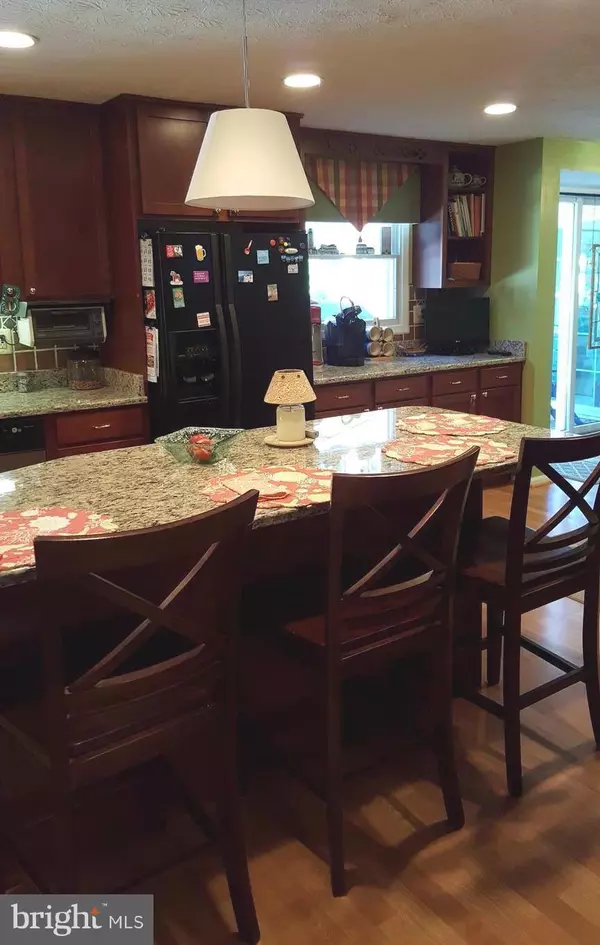$315,000
$324,000
2.8%For more information regarding the value of a property, please contact us for a free consultation.
24 TULIP TREE CT Baltimore, MD 21221
3 Beds
4 Baths
7,829 Sqft Lot
Key Details
Sold Price $315,000
Property Type Single Family Home
Sub Type Detached
Listing Status Sold
Purchase Type For Sale
Subdivision Goldentree
MLS Listing ID 1000205401
Sold Date 11/10/17
Style Colonial
Bedrooms 3
Full Baths 3
Half Baths 1
HOA Y/N N
Originating Board MRIS
Year Built 1983
Annual Tax Amount $3,682
Tax Year 2016
Lot Size 7,829 Sqft
Acres 0.18
Property Sub-Type Detached
Property Description
Meticulous 3 bdrm, 3.5 bath Colonial on end of culdesac. Features amazing open floor plan, designer kitchen w/42" cabinetry, , granite counter tops, cook-top, double oven, kitchen island- a chefs dream! The family room offers built-in shelving, adjacent to breathtaking sun-room. Experience summer entertaining on your HUGE multi-level maintenance-free deck ! Fin.LL w/Wet Bar! 1 yr AHS Warranty!
Location
State MD
County Baltimore
Rooms
Other Rooms Dining Room, Primary Bedroom, Bedroom 2, Bedroom 3, Kitchen, Game Room, Family Room, Breakfast Room, Sun/Florida Room, Workshop
Basement Rear Entrance, Outside Entrance, Partially Finished, Workshop, Walkout Level
Interior
Interior Features Breakfast Area, Kitchen - Country, Dining Area, Kitchen - Island, Primary Bath(s), Built-Ins, Upgraded Countertops, Window Treatments, Wet/Dry Bar, Floor Plan - Open
Hot Water Electric
Heating Forced Air
Cooling Central A/C, Ceiling Fan(s)
Fireplaces Number 1
Fireplaces Type Screen
Equipment Cooktop, Dishwasher, Disposal, Dryer, Exhaust Fan, Icemaker, Oven - Double, Microwave, Refrigerator, Washer
Fireplace Y
Appliance Cooktop, Dishwasher, Disposal, Dryer, Exhaust Fan, Icemaker, Oven - Double, Microwave, Refrigerator, Washer
Heat Source Natural Gas
Exterior
Parking Features Garage Door Opener, Garage - Front Entry
Garage Spaces 2.0
Water Access N
Accessibility None
Attached Garage 2
Total Parking Spaces 2
Garage Y
Private Pool N
Building
Story 3+
Sewer Public Sewer
Water Public
Architectural Style Colonial
Level or Stories 3+
New Construction N
Schools
Elementary Schools Orems
Middle Schools Stemmers Run
High Schools Kenwood
School District Baltimore County Public Schools
Others
Senior Community No
Tax ID 04151800013835
Ownership Fee Simple
Special Listing Condition Standard
Read Less
Want to know what your home might be worth? Contact us for a FREE valuation!
Our team is ready to help you sell your home for the highest possible price ASAP

Bought with Daniel Dorrett III • Weichert, Realtors Platinum Service






