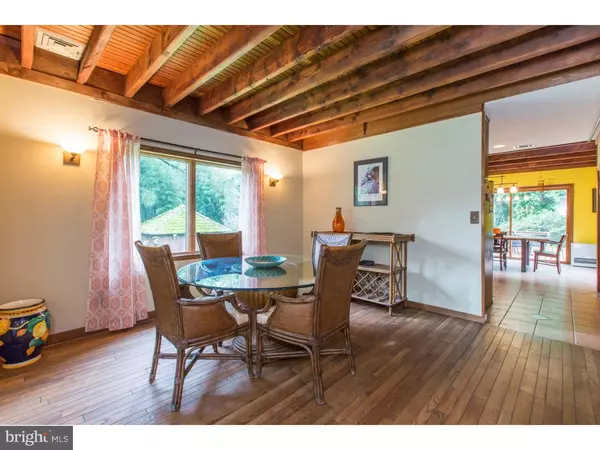$334,900
$334,900
For more information regarding the value of a property, please contact us for a free consultation.
324 BENT RD Wyncote, PA 19095
2 Beds
3 Baths
2,217 SqFt
Key Details
Sold Price $334,900
Property Type Single Family Home
Sub Type Detached
Listing Status Sold
Purchase Type For Sale
Square Footage 2,217 sqft
Price per Sqft $151
Subdivision None Available
MLS Listing ID 1003486533
Sold Date 04/27/17
Style Carriage House
Bedrooms 2
Full Baths 2
Half Baths 1
HOA Y/N N
Abv Grd Liv Area 2,217
Originating Board TREND
Year Built 1974
Annual Tax Amount $10,669
Tax Year 2017
Lot Size 0.748 Acres
Acres 0.75
Lot Dimensions 175
Property Description
Enchanting and unique carriage home in prime Wyncote location. Spacious room sizes, hardwood floors, beamed and vaulted ceilings, a stunning cupola and other dramatic interior elements are just some of the highlights of this one of a kind property. The windows throughout this home overlook the private, majestic grounds bringing the lush landscape in. Living room features marble surround gas fireplace. The kitchen offers ceramic terra cotta tile floors, granite counters, abundant cherry cabinetry, spacious pantry, stainless appliances, breakfast bar and large dining area with a beamed cathedral ceiling. The formal dining room is adjacent to a bright, welcoming sunroom with many use possibilities. A laundry room, updated powder room and office with brick floor complete the first floor. Two master suites await on the second floor, each with their own updated bath. A family room/loft area separates the two suites. The cupola above this area is the centerpiece of the home. The home was converted to efficient gas heat in 2008 when the entire HVAC system was replaced along with the hot water heater. There is a one car attached garage and the home offers plenty of storage space. A fabulous, oversized deck overlooks the lovely grounds and will host all of your summer events. The Cotswold inspired shed can easily house all of your gardening supplies. This wonderful, unique home is a five minute walk to the train into Center City and is close to all major arteries and shopping. A very special place to call home.
Location
State PA
County Montgomery
Area Cheltenham Twp (10631)
Zoning R3
Rooms
Other Rooms Living Room, Dining Room, Primary Bedroom, Kitchen, Family Room, Bedroom 1, Other
Interior
Interior Features Primary Bath(s), Butlers Pantry, Skylight(s), Ceiling Fan(s), Stain/Lead Glass, Exposed Beams, Dining Area
Hot Water Natural Gas
Heating Gas, Forced Air
Cooling Central A/C
Flooring Wood, Tile/Brick
Fireplaces Number 1
Equipment Built-In Range, Dishwasher
Fireplace Y
Appliance Built-In Range, Dishwasher
Heat Source Natural Gas
Laundry Main Floor
Exterior
Garage Spaces 1.0
Utilities Available Cable TV
Waterfront N
Water Access N
Roof Type Pitched
Accessibility None
Attached Garage 1
Total Parking Spaces 1
Garage Y
Building
Lot Description Level
Story 2
Sewer On Site Septic
Water Public
Architectural Style Carriage House
Level or Stories 2
Additional Building Above Grade
Structure Type Cathedral Ceilings
New Construction N
Schools
Middle Schools Cedarbrook
High Schools Cheltenham
School District Cheltenham
Others
Senior Community No
Tax ID 31-00-02194-007
Ownership Fee Simple
Read Less
Want to know what your home might be worth? Contact us for a FREE valuation!
Our team is ready to help you sell your home for the highest possible price ASAP

Bought with John R O'Neill • Weichert Realtors






