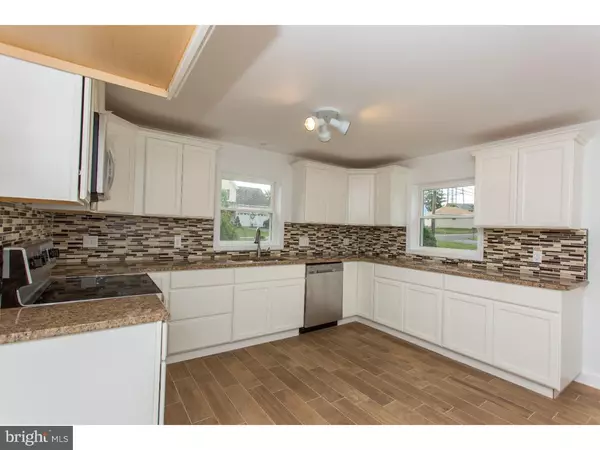$236,000
$245,000
3.7%For more information regarding the value of a property, please contact us for a free consultation.
2144 SUNNYSIDE AVE Pottstown, PA 19464
5 Beds
3 Baths
2,618 SqFt
Key Details
Sold Price $236,000
Property Type Single Family Home
Sub Type Detached
Listing Status Sold
Purchase Type For Sale
Square Footage 2,618 sqft
Price per Sqft $90
Subdivision Country Walk
MLS Listing ID 1003487099
Sold Date 02/23/17
Style Cape Cod
Bedrooms 5
Full Baths 3
HOA Y/N N
Abv Grd Liv Area 2,618
Originating Board TREND
Year Built 1950
Annual Tax Amount $5,843
Tax Year 2017
Lot Size 0.444 Acres
Acres 0.44
Lot Dimensions 80
Property Description
Excellent Value in Lower Pottsgrove Twp! move right into this renovated expanded Cape. Brand new spacious kitchen, All new cabinets, granite counter tops, back splash, stainless steel appliances, Brand new Samsung Electric range with 5 burner glass cook top. 5 Bedrooms! 3 Bedrooms, 2 baths on main floor. Master Bedroom has walk in closet, bath with Jacuzzi tub and Marble stall shower. Additional 2 bedrooms upstairs, In Law suite with separate or inside entrance, separate utilities. 2 Brand new bathrooms on the first floor. Unfinished walk out lower level, extra large clean, dry, and high ceilings. Lots of off street parking with driveway around back. Extra large garage with rear entrance 50 Feet by 12 feet with 10 to 12 foot ceiling height. Brand new High efficiency Navien gas tank-less combo water heater and base board water heating system. 2nd floor suite has separate Oil Furnace and Brand New Electric Water Tank.
Location
State PA
County Montgomery
Area Lower Pottsgrove Twp (10642)
Zoning R4
Direction Southeast
Rooms
Other Rooms Living Room, Dining Room, Primary Bedroom, Bedroom 2, Bedroom 3, Kitchen, Bedroom 1, In-Law/auPair/Suite, Attic
Basement Full, Unfinished, Outside Entrance
Interior
Interior Features Primary Bath(s), Skylight(s), Ceiling Fan(s), WhirlPool/HotTub, 2nd Kitchen, Stall Shower, Kitchen - Eat-In
Hot Water Natural Gas, S/W Changeover
Heating Gas, Baseboard, Energy Star Heating System
Cooling Wall Unit
Fireplaces Number 1
Equipment Oven - Self Cleaning, Dishwasher, Built-In Microwave
Fireplace Y
Window Features Energy Efficient,Replacement
Appliance Oven - Self Cleaning, Dishwasher, Built-In Microwave
Heat Source Natural Gas
Laundry Basement
Exterior
Parking Features Inside Access, Garage Door Opener, Oversized
Garage Spaces 6.0
Water Access N
Roof Type Pitched,Shingle
Accessibility None
Attached Garage 3
Total Parking Spaces 6
Garage Y
Building
Lot Description Open, Front Yard, Rear Yard, SideYard(s)
Story 2
Foundation Brick/Mortar
Sewer Public Sewer
Water Well
Architectural Style Cape Cod
Level or Stories 2
Additional Building Above Grade
New Construction N
Schools
High Schools Pottsgrove Senior
School District Pottsgrove
Others
Senior Community No
Tax ID 42-00-04783-008
Ownership Fee Simple
Acceptable Financing Conventional, VA, FHA 203(b)
Listing Terms Conventional, VA, FHA 203(b)
Financing Conventional,VA,FHA 203(b)
Read Less
Want to know what your home might be worth? Contact us for a FREE valuation!
Our team is ready to help you sell your home for the highest possible price ASAP

Bought with Blakely A Minton • Redfin Corporation






