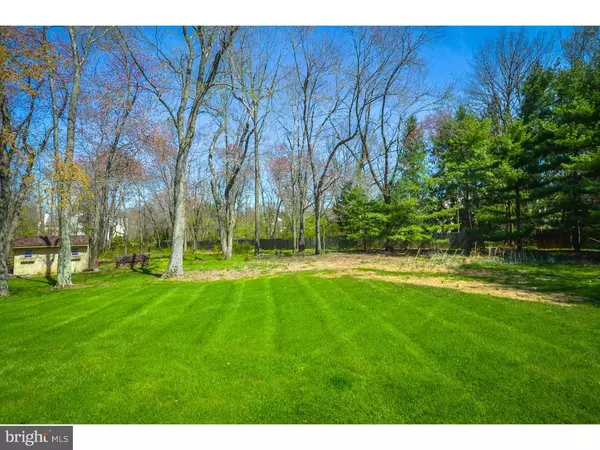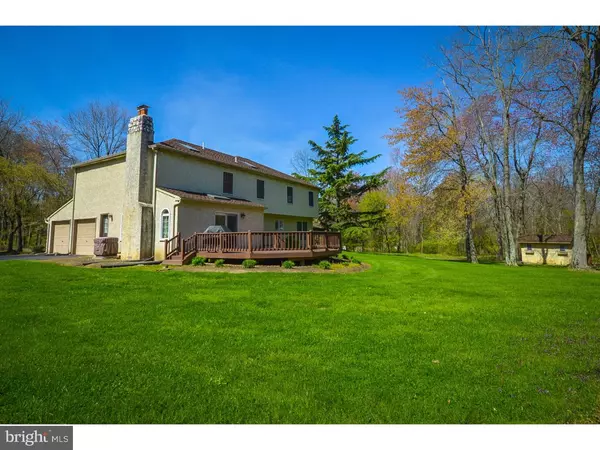$525,000
$549,900
4.5%For more information regarding the value of a property, please contact us for a free consultation.
2253 OAK TER Lansdale, PA 19446
4 Beds
3 Baths
4,504 SqFt
Key Details
Sold Price $525,000
Property Type Single Family Home
Sub Type Detached
Listing Status Sold
Purchase Type For Sale
Square Footage 4,504 sqft
Price per Sqft $116
Subdivision Bethel Hill
MLS Listing ID 1003487467
Sold Date 03/03/17
Style Colonial
Bedrooms 4
Full Baths 2
Half Baths 1
HOA Y/N N
Abv Grd Liv Area 3,244
Originating Board TREND
Year Built 1989
Annual Tax Amount $8,700
Tax Year 2017
Lot Size 1.241 Acres
Acres 1.24
Lot Dimensions 131
Property Description
Fabulous, Completely Updated, Custom Stone & Stucco Colonial, Located In Highly Sought After Worcester Township with Incredibly Low Taxes!!!!! Aerial Pictures Show Off The Beautiful Back Yard and The Over 1.24 Acre Lot; Home Backs Up To Open Space; Large Back Yard Features Huge Private Deck, Over 420 Square Ft, Perfect For Entertaining, and a Large Shed; The Oak Terrace Cul-de-Sac Neighborhood is a Very Unique One in Worcester Township, Not Many Homes Like These On Such Large Lots; This Well Built Home Cost Pennies to Operate as it Has Low Heating Bills and the Clean and Tasty Well Water Eliminates Paying Water Bill; Professionally Landscaped Grounds, and a Wide and Long Driveway Leading to an Attached Side Entrance 2 Car Garage, Driveway Can Fit Over 8 Cars; This Home is Located Just a Short Drive From Premier Shopping, Fine Dining and Access to Award Winning Methacton School District; Enjoy the 3,244 Square Feet of Living Space Which Includes An Over 1,260 SF Finished Basement; All Rooms are Good Sizes Throughout The Entire Home! Beautiful Foyer Welcomes You Home with Marble Flooring and French Style Doors Leading to Living Room; Comfortable Living Room Offers Brick Lined Fireplace, Soft Carpeting, Elegant Crown Molding and Chair Rails; Cozy Dining Room with Soft Carpeting, Crown Molding and Chair Rails; Gourmet Kitchen Showcases Granite Tops, Tons of Updated Cabinets, Stainless Steel Appliances, Ceramic Tile Back Splash, Polished Hardwood Floors, Desk Area, Pantry Closet, and a Beautiful Bay Window; Lovely Family Room Features Gleaming Hardwood Floors, Stone Floor to Ceiling Fireplace with Slate Hearth, Tons of Windows and Natural Light, French Doors to the Outside Deck, Wet Bar and Wall For Your HDTV; Master Bedroom is Spacious with Walk In Closet, Sitting Area, Tons of Windows and a Walk-in Closet; Private Master Bathroom with Ceramic Tiled Flooring, Shower Stall with Clear Glass Doors, Jacuzzi Tub with Jets and Double Vanity; Additional Bedrooms Are Amply Sized and Have Good Size Closets; Squeaky Clean, Updated, Hall Bath with Newer Double Vanity Clear Glass Shower Door with Newer Faucet, Ceramic Tile Floors and Skylight; Huge Completely Finished Basement with Carpets, Big Playroom, Gym or Man-Cave and has Plenty of Room for Storage; Enjoy Coming Home at Night to Peace and Tranquility Living on Oak Ter Cul-de-Sac and the Peace of Mind Living is a Well Maintained and Lovingly Cared For Home!!
Location
State PA
County Montgomery
Area Worcester Twp (10667)
Zoning R175B
Rooms
Other Rooms Living Room, Dining Room, Primary Bedroom, Bedroom 2, Bedroom 3, Kitchen, Family Room, Bedroom 1, Laundry, Other
Basement Full, Outside Entrance, Fully Finished
Interior
Interior Features Primary Bath(s), Butlers Pantry, Skylight(s), Ceiling Fan(s), Wet/Dry Bar, Stall Shower, Dining Area
Hot Water Electric
Heating Oil, Forced Air
Cooling Central A/C
Flooring Wood, Fully Carpeted, Vinyl, Tile/Brick
Fireplaces Number 2
Fireplaces Type Brick, Stone
Equipment Built-In Range, Oven - Self Cleaning, Dishwasher, Refrigerator, Disposal
Fireplace Y
Window Features Energy Efficient
Appliance Built-In Range, Oven - Self Cleaning, Dishwasher, Refrigerator, Disposal
Heat Source Oil
Laundry Main Floor
Exterior
Exterior Feature Deck(s)
Garage Inside Access, Garage Door Opener, Oversized
Garage Spaces 5.0
Utilities Available Cable TV
Water Access N
Roof Type Pitched,Shingle
Accessibility None
Porch Deck(s)
Attached Garage 2
Total Parking Spaces 5
Garage Y
Building
Lot Description Level, Front Yard, Rear Yard, SideYard(s)
Story 2
Foundation Concrete Perimeter
Sewer Public Sewer
Water Well
Architectural Style Colonial
Level or Stories 2
Additional Building Above Grade, Below Grade
Structure Type Cathedral Ceilings
New Construction N
Schools
Middle Schools Arcola
High Schools Methacton
School District Methacton
Others
Senior Community No
Tax ID 67-00-02700-068
Ownership Fee Simple
Acceptable Financing Conventional, VA, FHA 203(b)
Listing Terms Conventional, VA, FHA 203(b)
Financing Conventional,VA,FHA 203(b)
Read Less
Want to know what your home might be worth? Contact us for a FREE valuation!
Our team is ready to help you sell your home for the highest possible price ASAP

Bought with Brett M Fenton • BHHS Fox & Roach-Jenkintown






