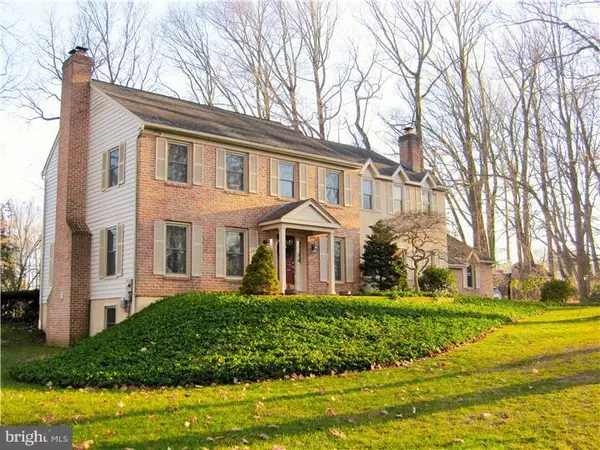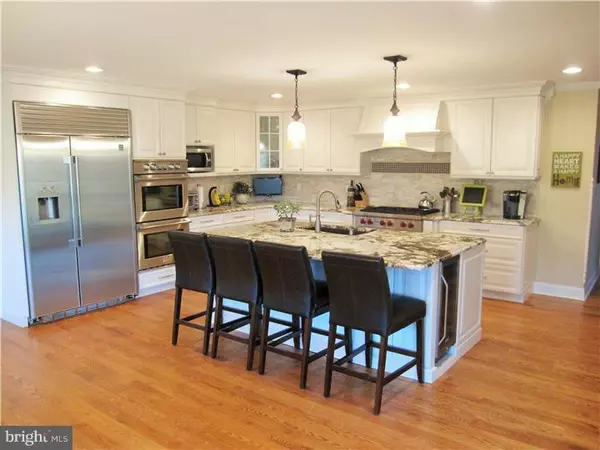$651,000
$635,000
2.5%For more information regarding the value of a property, please contact us for a free consultation.
820 NATHAN HALE DR West Chester, PA 19382
5 Beds
4 Baths
4,163 SqFt
Key Details
Sold Price $651,000
Property Type Single Family Home
Sub Type Detached
Listing Status Sold
Purchase Type For Sale
Square Footage 4,163 sqft
Price per Sqft $156
Subdivision Red Bridge Farm
MLS Listing ID 1003566845
Sold Date 03/16/15
Style Colonial,Farmhouse/National Folk
Bedrooms 5
Full Baths 3
Half Baths 1
HOA Fees $20/ann
HOA Y/N Y
Abv Grd Liv Area 3,663
Originating Board TREND
Year Built 1985
Annual Tax Amount $10,525
Tax Year 2014
Lot Size 1.100 Acres
Acres 1.1
Lot Dimensions 0X0
Property Description
You MUST SEE this Elegant 2-Story Brick Colonial with oversized 3 car garage, level lot on a cul de sac street.. It will WOW you as soon as you step thru the door. Only a Relocation would make this family move!! This 2 year young Grand Chef's Kitchen addition is DROP DEAD GOURGEOUS and TOP OF THE LINE!! It has all Stainless Steel Appliances, Custom maid cabinets, 6 burner Wolf gas range, double wall oven, polished travertine backsplash with crushed glass accents, high grade Granite countertops, a HUGE Center Island with breakfast bar and Wine Frig, hardwood Floors, large walk-in pantry plus a sunny and Bright breakfast room that looks out onto the newer triple tiered brick patio and private back yard. This is the place to be for great entertaining!! With this kitchen addition they also renovated the Mud Room to allow for 4 cubbies and a bench which works perfectly after coming home from school and sports. There is also a warm and inviting family rm with gas FP and new carpet, a spacious Living room with wood burning FP and an elegant Dining room with hardwood floors. That was just the 1st floor.. there are 5 bedrooms on the 2nd floor (2 are princess suites), 3 Full baths (1 Completely New and the other 2 are updated). Along with all the other bedrooms, the Spacious Master Suite has new carpet plus a dual vanity with granite, newer fixtures & lighting plus new hardwood floors in the dressing areas and a "Organized" wall in closet. The 1st and 2nd floors total 3664 BUT if you need more room there is a beautifully finished walkout basement with 2nd family rm w/FP, built-in's, bar area, Poker table area, which all equals over 4000 Sqft. There is also unfinished area for plenty of storage if the attic above the garage is not enough space. This home is located in the Top ranked Unionville ChaddsFord SD but also in Blue Ribbon awarded Pocopson elementary school plus a great neighborhood with tons of activities for Everyone, including Block Party, Halloween parade n Chili Cookoff, Easter Egg Hunt, Progressive Dinner Party, Band Party and just good old neighborhood Fun!! This is a house & neighborhood that should not be missed!! Special Financing is available on all properties from Sirva Mortgage, INC.
Location
State PA
County Chester
Area Pocopson Twp (10363)
Zoning RA
Rooms
Other Rooms Living Room, Dining Room, Primary Bedroom, Bedroom 2, Bedroom 3, Kitchen, Family Room, Bedroom 1, Other, Attic
Basement Full, Outside Entrance, Fully Finished
Interior
Interior Features Primary Bath(s), Kitchen - Island, Butlers Pantry, Ceiling Fan(s), Attic/House Fan, Wet/Dry Bar, Stall Shower, Kitchen - Eat-In
Hot Water Natural Gas, Solar
Heating Gas, Forced Air, Energy Star Heating System, Programmable Thermostat
Cooling Central A/C
Flooring Wood, Fully Carpeted, Tile/Brick
Fireplaces Type Brick, Stone, Gas/Propane
Equipment Built-In Range, Oven - Wall, Oven - Double, Oven - Self Cleaning, Commercial Range, Dishwasher, Refrigerator, Disposal, Energy Efficient Appliances, Built-In Microwave
Fireplace N
Window Features Energy Efficient
Appliance Built-In Range, Oven - Wall, Oven - Double, Oven - Self Cleaning, Commercial Range, Dishwasher, Refrigerator, Disposal, Energy Efficient Appliances, Built-In Microwave
Heat Source Natural Gas
Laundry Basement
Exterior
Exterior Feature Patio(s)
Garage Oversized
Garage Spaces 6.0
Fence Other
Utilities Available Cable TV
Waterfront N
Water Access N
Roof Type Shingle
Accessibility None
Porch Patio(s)
Attached Garage 3
Total Parking Spaces 6
Garage Y
Building
Lot Description Level, Open, Front Yard, Rear Yard, SideYard(s)
Story 2
Sewer On Site Septic
Water Public
Architectural Style Colonial, Farmhouse/National Folk
Level or Stories 2
Additional Building Above Grade, Below Grade
New Construction N
Schools
Elementary Schools Pocopson
Middle Schools Charles F. Patton
High Schools Unionville
School District Unionville-Chadds Ford
Others
Pets Allowed Y
HOA Fee Include Common Area Maintenance,Insurance,Management
Tax ID 63-04 -0109.05M0
Ownership Fee Simple
Pets Description Case by Case Basis
Read Less
Want to know what your home might be worth? Contact us for a FREE valuation!
Our team is ready to help you sell your home for the highest possible price ASAP

Bought with Mary Ann D Heimark • BHHS Fox & Roach-Rosemont






