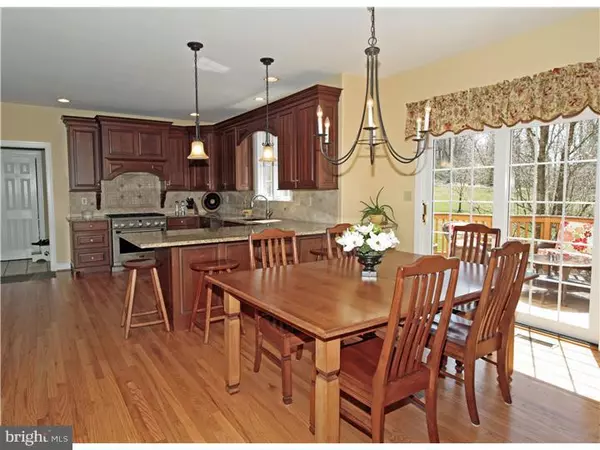$730,000
$749,000
2.5%For more information regarding the value of a property, please contact us for a free consultation.
24 KNIGHTS BRIDGE WAY Landenberg, PA 19350
4 Beds
6 Baths
7,380 SqFt
Key Details
Sold Price $730,000
Property Type Single Family Home
Sub Type Detached
Listing Status Sold
Purchase Type For Sale
Square Footage 7,380 sqft
Price per Sqft $98
Subdivision White Clay Glen
MLS Listing ID 1003568545
Sold Date 09/30/16
Style Colonial
Bedrooms 4
Full Baths 5
Half Baths 1
HOA Fees $60/ann
HOA Y/N Y
Abv Grd Liv Area 5,790
Originating Board TREND
Year Built 2001
Annual Tax Amount $15,559
Tax Year 2016
Lot Size 5.137 Acres
Acres 5.14
Lot Dimensions 0 X 0 X 0
Property Description
Back to Active after buyer financing issues. Priced Below 2015 Appraised Value! Located on a cul-de-sac and next to community common ground, this elegant, custom built Wilkinson home offers privacy while still in a great neighborhood. The owners have improved this home in many ways and pride of ownership shows throughout. With extensive hardwood floors, double crown & chair rail molding, the attention to detail is evident throughout. The custom designed remodeled kitchen is sure to delight the cook and is perfect for entertaining with a 6 burner GE Monogram stove, a wall oven & microwave, a butler's pantry with a 2 zone wine refrigerator and granite throughout. The adjacent breakfast area looks out over the deck and beautifully landscaped rear yard. A dramatic two story family room features a wood burning fireplace and great views. The large formal dining room with glistening hardwood floors opens to a semi-enclosed patio with wonderful views of the property. The large conservatory features many windows with great views and a gas fireplace. The office has beautiful built in bookcases and cabinets. Upstairs is a spectacular Master Bedroom suite with vaulted ceilings, accent lighting and an attached sitting room, warm evenings are ensured with the 3 sided fireplace shared by both rooms. The large Master Bath with whirlpool tub and a large stall shower with 2 shower heads will be appreciated as will the large walk in closet which has an extensive custom closet storage system. There is a second bedroom with full bath and a Jack and Jill third and fourth bedroom. All bedrooms have ceiling fans and wonderful views of this spectacular property. The finished lower level is great for family fun and parties. There are lots of windows, a media room, exercise area, a full wet bar with bar stools and access to the rear yard and pool area. The heated pool features a diving rock, a separate hot tub, extensive patio areas around the pool and an outdoor kitchen. In additional to the attached 3 car garage there is a detached 2 car garage that has a finished loft space above with a full bath, perfect for many uses. This exceptional property is located in the award winning Avon Grove School District with nearby parks, playgrounds and easy access to nature trails of White Clay Creek Park. *Seller is Licensed PA Real Estate Agent.
Location
State PA
County Chester
Area London Britain Twp (10373)
Zoning RA
Direction Northeast
Rooms
Other Rooms Living Room, Dining Room, Primary Bedroom, Bedroom 2, Bedroom 3, Kitchen, Family Room, Bedroom 1, Laundry, Other, Attic
Basement Full, Outside Entrance, Fully Finished
Interior
Interior Features Primary Bath(s), Kitchen - Island, Ceiling Fan(s), WhirlPool/HotTub, Water Treat System, Wet/Dry Bar, Intercom, Stall Shower, Dining Area
Hot Water Propane
Heating Propane, Hot Water, Zoned
Cooling Central A/C
Flooring Wood, Fully Carpeted, Tile/Brick
Fireplaces Type Marble, Gas/Propane
Equipment Built-In Range, Oven - Wall, Oven - Self Cleaning, Dishwasher, Built-In Microwave
Fireplace N
Appliance Built-In Range, Oven - Wall, Oven - Self Cleaning, Dishwasher, Built-In Microwave
Heat Source Bottled Gas/Propane
Laundry Main Floor
Exterior
Exterior Feature Deck(s), Patio(s)
Garage Inside Access, Garage Door Opener
Garage Spaces 7.0
Pool In Ground
Utilities Available Cable TV
Waterfront N
Water Access N
Roof Type Pitched,Shingle
Accessibility None
Porch Deck(s), Patio(s)
Total Parking Spaces 7
Garage Y
Building
Lot Description Cul-de-sac, Level, Open, Front Yard, Rear Yard, SideYard(s)
Story 2
Foundation Concrete Perimeter
Sewer On Site Septic
Water Well
Architectural Style Colonial
Level or Stories 2
Additional Building Above Grade, Below Grade
Structure Type Cathedral Ceilings,9'+ Ceilings
New Construction N
Schools
Elementary Schools Penn London
Middle Schools Fred S. Engle
High Schools Avon Grove
School District Avon Grove
Others
HOA Fee Include Common Area Maintenance,Snow Removal,Management
Senior Community No
Tax ID 73-04 -0016.0900
Ownership Fee Simple
Security Features Security System
Acceptable Financing Conventional
Listing Terms Conventional
Financing Conventional
Read Less
Want to know what your home might be worth? Contact us for a FREE valuation!
Our team is ready to help you sell your home for the highest possible price ASAP

Bought with Thomas F Murphy III • BHHS Fox & Roach-Greenville






