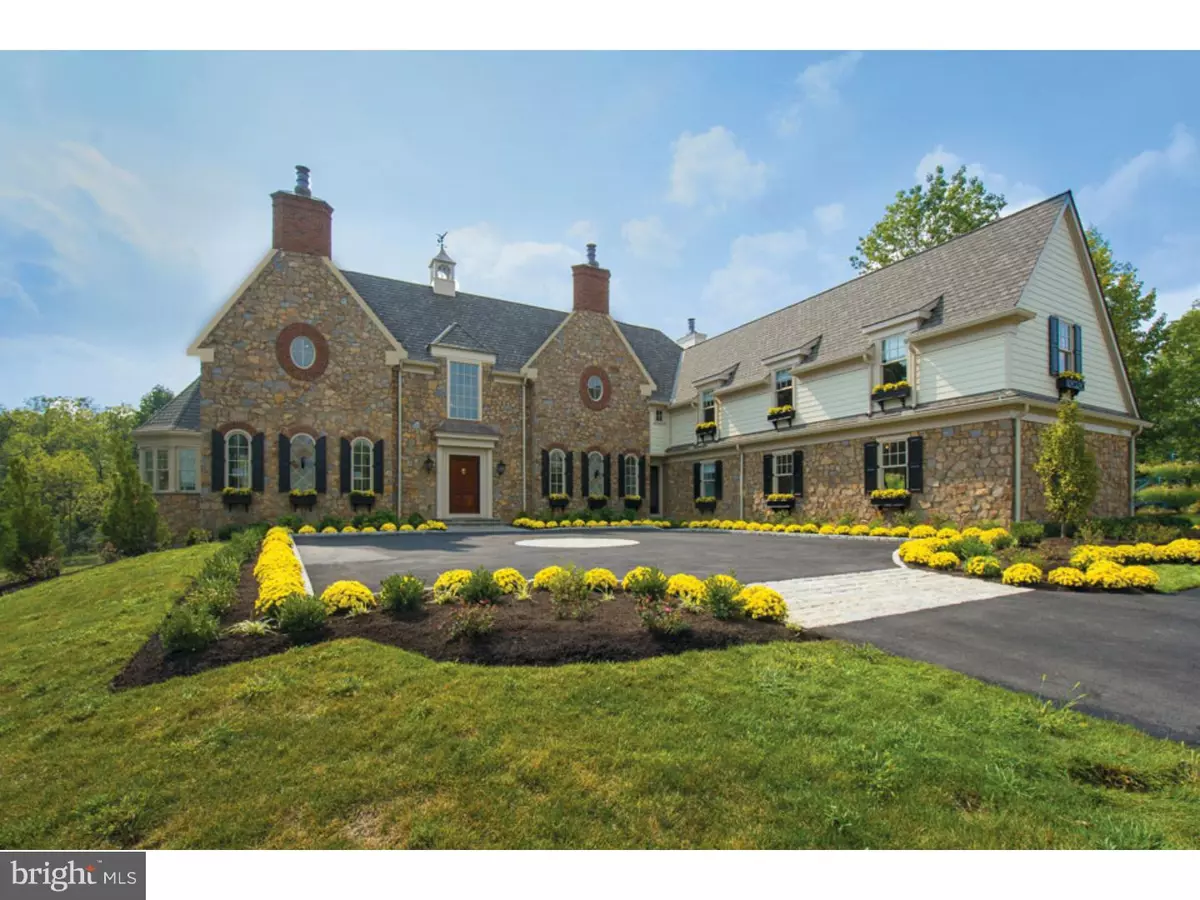$1,850,000
$1,995,000
7.3%For more information regarding the value of a property, please contact us for a free consultation.
1500 HIGHGROVE LN Malvern, PA 19355
5 Beds
8 Baths
8,144 SqFt
Key Details
Sold Price $1,850,000
Property Type Single Family Home
Sub Type Detached
Listing Status Sold
Purchase Type For Sale
Square Footage 8,144 sqft
Price per Sqft $227
Subdivision Highgrove
MLS Listing ID 1003577605
Sold Date 11/07/16
Style Colonial
Bedrooms 5
Full Baths 6
Half Baths 2
HOA Fees $147/mo
HOA Y/N Y
Abv Grd Liv Area 6,366
Originating Board TREND
Year Built 2016
Tax Year 2016
Lot Size 2.050 Acres
Acres 2.05
Property Description
Exquisite Model Home, in the exclusive community of Highgrove, highlights Flemish Manor style architectural details with state of the art interior finishes. Designed with an emphasis on the demanded open floor plan the home combines rich traditional details with sunlit open spaces and "clean" more contemporary finishes. Both welcoming and impressive the Grand Foyer opens to a dramatic Dining Room surrounded by three walls of western facing windows offering extraordinary day light and spectacular sunsets. A formal Living Room with fireplace connects to hexagonal den/office overlooking the rear yard and offering privacy as work or meeting space. A truly custom kitchen outfitted with Quartz counter tops, banquette seating and stable style mahogany door departing the formal foyer from the informal kitchen and family areas. Generously sized family room with fireplace opens to a stone terrace and connects to a home office and beyond to the Mudroom through a wide rear corridor. Ascend a spectacular sweeping staircase to the Master Bedroom suite with vaulted ceiling, private terrace and exquisite Master Bath. Four additional bedrooms on this level all with en-suite baths, plus a large bonus room ideal for informal play space A Sitting room, laundry and back stair complete this level. The lower level walks out to grade and offers additional family and entertaining areas. Finished to the same standard as the first two levels, find a gym with cork floor, multi-person steam shower, powder room, Billiards room, a media room with surround sound. An entertainment area complete with ice maker, refrigerator and dishwasher creates a welcoming recreational retreat Showings available immediately. Come out and experience the incredible setting. One time initial capital contribution fee for Buyers of $ 950.
Location
State PA
County Chester
Area Tredyffrin Twp (10343)
Zoning RESID
Rooms
Other Rooms Living Room, Dining Room, Primary Bedroom, Bedroom 2, Bedroom 3, Kitchen, Family Room, Bedroom 1, Other
Basement Full, Unfinished
Interior
Interior Features Primary Bath(s), Butlers Pantry, Dining Area
Hot Water Natural Gas
Heating Gas
Cooling Central A/C
Fireplace N
Heat Source Natural Gas
Laundry Upper Floor
Exterior
Garage Spaces 5.0
Water Access N
Accessibility None
Attached Garage 3
Total Parking Spaces 5
Garage Y
Building
Lot Description Front Yard, Rear Yard, SideYard(s)
Story 2
Sewer Public Sewer
Water Public
Architectural Style Colonial
Level or Stories 2
Additional Building Above Grade, Below Grade
Structure Type 9'+ Ceilings
New Construction Y
Schools
School District Tredyffrin-Easttown
Others
HOA Fee Include Common Area Maintenance,Snow Removal,Trash,Management
Senior Community No
Tax ID TO BE
Ownership Fee Simple
Read Less
Want to know what your home might be worth? Contact us for a FREE valuation!
Our team is ready to help you sell your home for the highest possible price ASAP

Bought with Connie Zhu • RE/MAX Executive Realty






