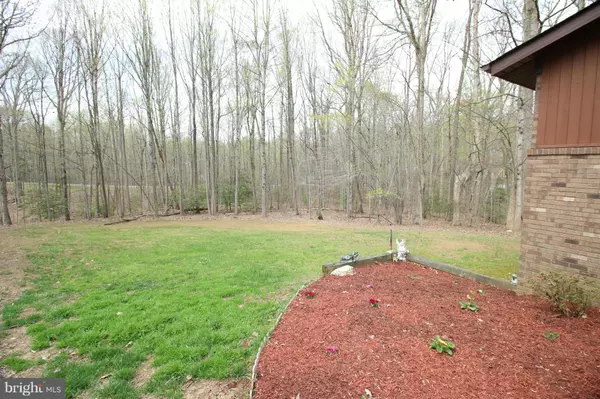$423,500
$440,000
3.8%For more information regarding the value of a property, please contact us for a free consultation.
12821 WESTSIDE RD Manassas, VA 20112
3 Beds
3 Baths
3,082 SqFt
Key Details
Sold Price $423,500
Property Type Single Family Home
Sub Type Detached
Listing Status Sold
Purchase Type For Sale
Square Footage 3,082 sqft
Price per Sqft $137
Subdivision Forest Hills
MLS Listing ID 1000235359
Sold Date 06/17/15
Style Ranch/Rambler
Bedrooms 3
Full Baths 3
HOA Y/N N
Abv Grd Liv Area 1,797
Originating Board MRIS
Year Built 1985
Annual Tax Amount $4,382
Tax Year 2014
Lot Size 4.883 Acres
Acres 4.88
Property Sub-Type Detached
Property Description
Renovated Open Floor Plan in PRIVATE 4.883 acre lot filled with trees! 3 New Baths, Interior and Exterior New Neutral Paint, Tile Floors in Foyer and Baths, Woods in Den, Stainless Appliances, New Fixtures, Vaulted Ceilings with Skylights-Lots of Light. 2 acre invisible dog fence, Screened In Porch, Huge 2 level deck looks over trees and huge yard! Move in and Make the Kitchen your Dream! No HOA
Location
State VA
County Prince William
Zoning A1
Rooms
Basement Rear Entrance, Fully Finished, Improved
Main Level Bedrooms 1
Interior
Interior Features Breakfast Area, Combination Kitchen/Dining, Floor Plan - Open
Hot Water Natural Gas
Heating Forced Air
Cooling Central A/C, Ceiling Fan(s)
Fireplaces Number 1
Equipment Dishwasher, Disposal, Exhaust Fan, Icemaker, Oven/Range - Electric, Refrigerator, Washer, Dryer
Fireplace Y
Appliance Dishwasher, Disposal, Exhaust Fan, Icemaker, Oven/Range - Electric, Refrigerator, Washer, Dryer
Heat Source Natural Gas
Exterior
Parking Features Garage - Front Entry
Garage Spaces 2.0
Water Access N
Roof Type Asbestos Shingle
Accessibility None
Attached Garage 2
Total Parking Spaces 2
Garage Y
Private Pool N
Building
Story 2
Sewer Septic Exists
Water Well
Architectural Style Ranch/Rambler
Level or Stories 2
Additional Building Above Grade, Below Grade
New Construction N
Schools
Elementary Schools Marshall
Middle Schools Benton
High Schools Osbourn Park
School District Prince William County Public Schools
Others
Senior Community No
Tax ID 65597
Ownership Fee Simple
Special Listing Condition Standard
Read Less
Want to know what your home might be worth? Contact us for a FREE valuation!
Our team is ready to help you sell your home for the highest possible price ASAP

Bought with Susan L Houghland • JustNewListings.com Realty, Inc.






