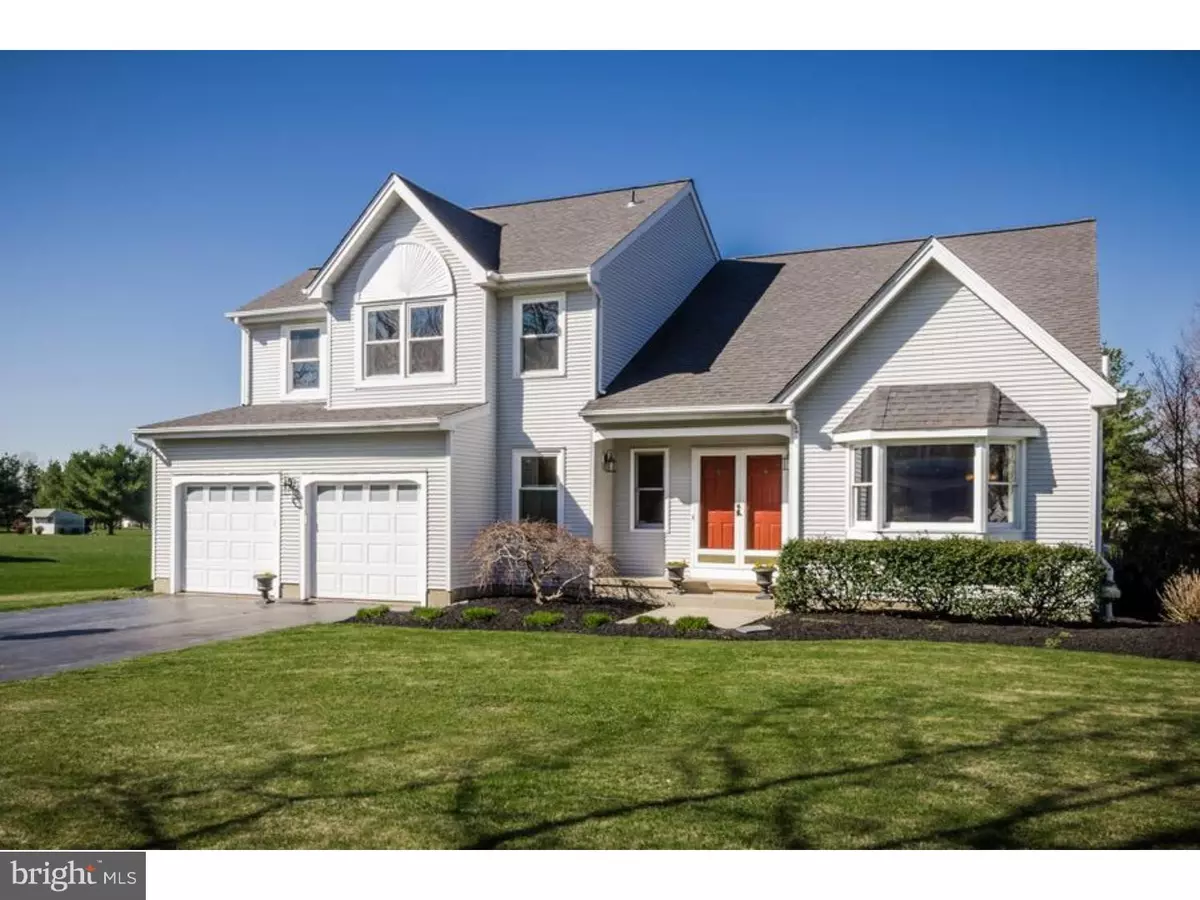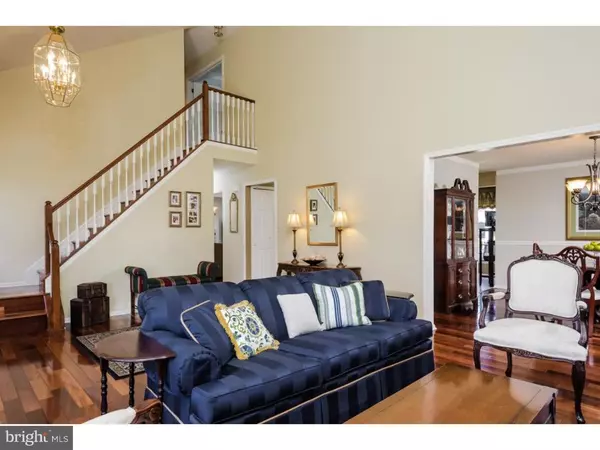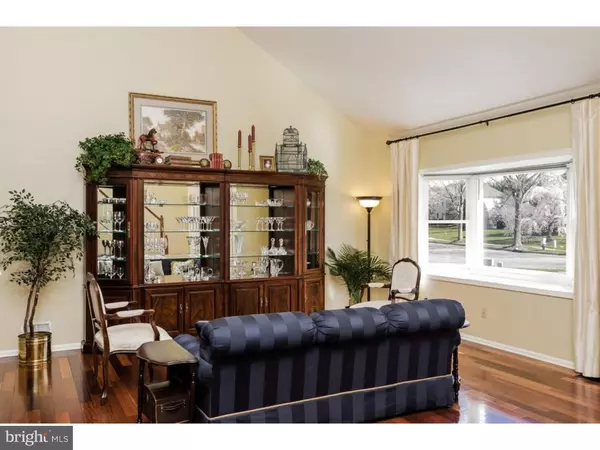$680,000
$675,000
0.7%For more information regarding the value of a property, please contact us for a free consultation.
14 PERRINE PATH West Windsor, NJ 08550
4 Beds
3 Baths
0.77 Acres Lot
Key Details
Sold Price $680,000
Property Type Single Family Home
Sub Type Detached
Listing Status Sold
Purchase Type For Sale
Subdivision Kings Point
MLS Listing ID 1003883649
Sold Date 08/30/16
Style Colonial
Bedrooms 4
Full Baths 2
Half Baths 1
HOA Y/N N
Originating Board TREND
Year Built 1991
Annual Tax Amount $14,793
Tax Year 2015
Lot Size 0.766 Acres
Acres 0.77
Lot Dimensions 0X0
Property Description
Set on a lovely lot edged in mature pines, oaks, and maples, sunshine pours into every inviting room of this Kings Point home. Hardwood floors begin in a double-height entry and living room, where a vaulted ceiling and big bay window create a wonderful sense of airiness. Dine in the elegant dining room or bright eat-in kitchen, which gleams with lustrous granite counters and a backsplash of crackle-finish and mother-of-pearl tile. The kitchen table is bathed in light, thanks to a row of windows that frames the pretty yard. A nearby powder room serves a family room with a wood-burning fireplace and cozy study, both opening via French doors to a huge, tiered deck. Upstairs, the large master impresses with a walk-in closet and a beautifully renovated travertine en suite. 3 more bedrooms have use of a sparkling, glass-tiled bath. There's plenty of relaxation, play, and storage space in the finished basement, complete with built-in cabinetry. 2 car garage. Tucked away in a peaceful, tree-lined neighborhood with access to top-rated WW-P schools.
Location
State NJ
County Mercer
Area West Windsor Twp (21113)
Zoning R
Rooms
Other Rooms Living Room, Dining Room, Primary Bedroom, Bedroom 2, Bedroom 3, Kitchen, Family Room, Bedroom 1, Laundry, Other
Basement Full, Fully Finished
Interior
Interior Features Primary Bath(s), Butlers Pantry, Ceiling Fan(s), Kitchen - Eat-In
Hot Water Natural Gas
Heating Gas, Hot Water
Cooling Central A/C
Flooring Wood, Fully Carpeted, Vinyl
Fireplaces Number 1
Equipment Built-In Range, Oven - Self Cleaning, Dishwasher
Fireplace Y
Appliance Built-In Range, Oven - Self Cleaning, Dishwasher
Heat Source Natural Gas
Laundry Main Floor
Exterior
Exterior Feature Deck(s)
Garage Inside Access, Garage Door Opener
Garage Spaces 5.0
Utilities Available Cable TV
Water Access N
Roof Type Shingle
Accessibility None
Porch Deck(s)
Attached Garage 2
Total Parking Spaces 5
Garage Y
Building
Lot Description Corner, Level, Front Yard, Rear Yard, SideYard(s)
Story 2
Sewer On Site Septic
Water Public
Architectural Style Colonial
Level or Stories 2
Structure Type Cathedral Ceilings
New Construction N
Schools
School District West Windsor-Plainsboro Regional
Others
Senior Community No
Tax ID 13-00020 06-00028
Ownership Fee Simple
Acceptable Financing Conventional
Listing Terms Conventional
Financing Conventional
Read Less
Want to know what your home might be worth? Contact us for a FREE valuation!
Our team is ready to help you sell your home for the highest possible price ASAP

Bought with Kathryn Baxter • Callaway Henderson Sotheby's Int'l-Princeton






