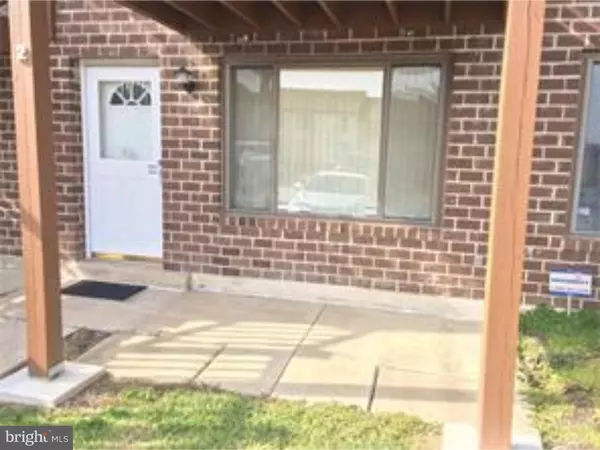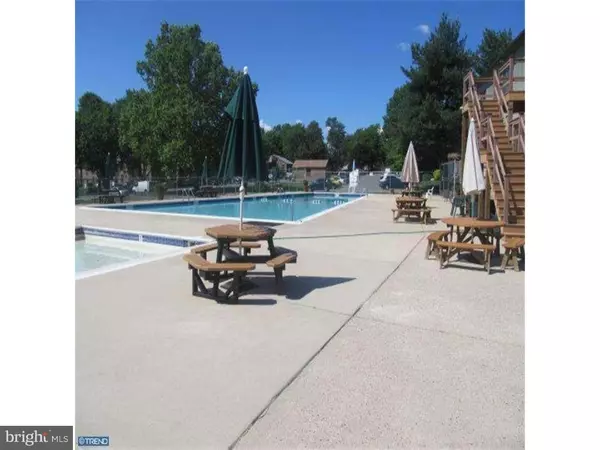$72,000
$73,900
2.6%For more information regarding the value of a property, please contact us for a free consultation.
5200 HILLTOP DR #GG2 Brookhaven, PA 19015
1 Bed
1 Bath
625 SqFt
Key Details
Sold Price $72,000
Property Type Single Family Home
Sub Type Unit/Flat/Apartment
Listing Status Sold
Purchase Type For Sale
Square Footage 625 sqft
Price per Sqft $115
Subdivision Hilltop
MLS Listing ID 1003928203
Sold Date 08/15/16
Style Colonial
Bedrooms 1
Full Baths 1
HOA Fees $155/mo
HOA Y/N N
Abv Grd Liv Area 625
Originating Board TREND
Year Built 1970
Annual Tax Amount $1,544
Tax Year 2016
Lot Size 46.000 Acres
Acres 46.0
Lot Dimensions 0X0
Property Description
Brookhaven's best kept secret. Desirable Hilltop Condominium ground level unit that has been freshly painted with new wall to wall carpeting. Large living room, dining area and full kitchen. This unit is only a stone's throw away from the glistening pool, club house & tennis courts. Convenient parking just outside the door makes this great for loading and unloading packages. This unit is immediately ready to move right in or rent right out. Upgrades and features include: newer front doors, replacement windows, updated kitchen with dishwasher, refrigerator, stove, microwave, garbage disposal, (3) celling fans, ceramic tiled hall bath with nice vanity. Seller says "MAKE OFFER." Association requires a $1,000 capital contribution from buyers at time of settlement.
Location
State PA
County Delaware
Area Brookhaven Boro (10405)
Zoning CONDO
Rooms
Other Rooms Living Room, Dining Room, Primary Bedroom, Kitchen
Interior
Hot Water Electric
Heating Electric, Forced Air
Cooling Central A/C
Flooring Fully Carpeted, Vinyl
Equipment Dishwasher, Disposal
Fireplace N
Appliance Dishwasher, Disposal
Heat Source Electric
Laundry Main Floor
Exterior
Exterior Feature Patio(s)
Garage Spaces 1.0
Amenities Available Swimming Pool, Tennis Courts, Club House, Tot Lots/Playground
Water Access N
Accessibility None
Porch Patio(s)
Total Parking Spaces 1
Garage N
Building
Story 1
Sewer Public Sewer
Water Public
Architectural Style Colonial
Level or Stories 1
Additional Building Above Grade
New Construction N
Schools
Elementary Schools Coebourn
Middle Schools Northley
High Schools Sun Valley
School District Penn-Delco
Others
HOA Fee Include Pool(s),Common Area Maintenance,Ext Bldg Maint,Snow Removal,Trash
Senior Community No
Tax ID 05-00-00625-52
Ownership Condominium
Read Less
Want to know what your home might be worth? Contact us for a FREE valuation!
Our team is ready to help you sell your home for the highest possible price ASAP

Bought with Kathleen M Smith • Long & Foster Real Estate, Inc.






