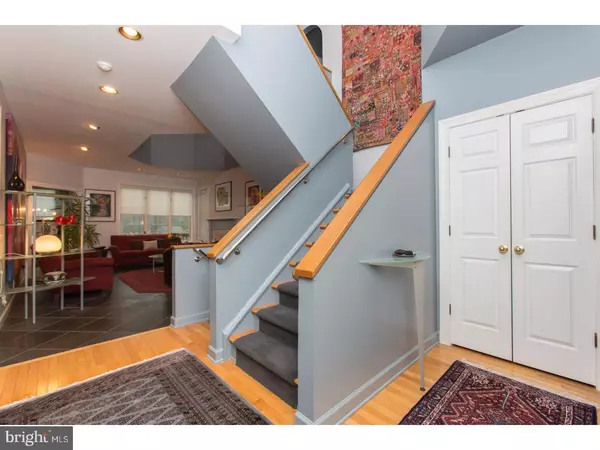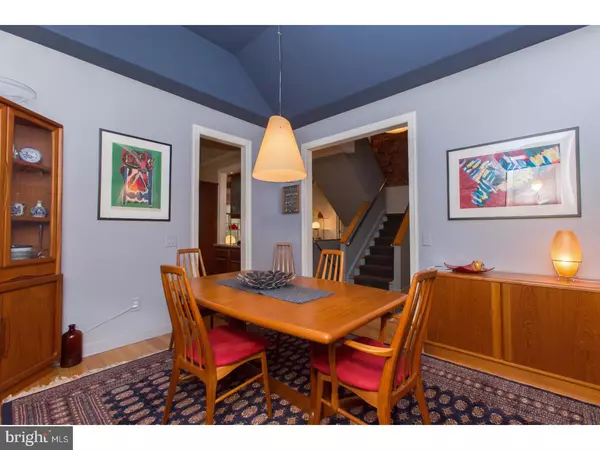$467,500
$485,000
3.6%For more information regarding the value of a property, please contact us for a free consultation.
15 SADDLE RUN Newtown Square, PA 19073
3 Beds
4 Baths
2,798 SqFt
Key Details
Sold Price $467,500
Property Type Single Family Home
Sub Type Detached
Listing Status Sold
Purchase Type For Sale
Square Footage 2,798 sqft
Price per Sqft $167
Subdivision Canter Village
MLS Listing ID 1000083706
Sold Date 08/30/17
Style Contemporary
Bedrooms 3
Full Baths 3
Half Baths 1
HOA Fees $316/qua
HOA Y/N Y
Abv Grd Liv Area 2,798
Originating Board TREND
Year Built 1991
Annual Tax Amount $10,122
Tax Year 2017
Lot Size 6,186 Sqft
Acres 0.14
Lot Dimensions 31X104
Property Description
Canter Village's desirable "DOVER" model featuring a modern interior & main floor master bedroom suite as designed by local architect Ann Capron & built in 1991on an oversized, premium lot. Meticulously maintained by original architect/owner & renovated since w/many upgraded features, this house has a perfect south exposure with protected Crum creek, wildlife & pond views from a large raised deck & has been made fully ADA accessible. Teak deck furniture is included. The main level has a 2 story entrance foyer leading into the 2 story, Brazilian slate floored, LR w/wood burning marble fireplace & a cathedral ceilinged dining room. The customized MBR suite with triple pane south facing sliding doors onto the deck, has a dual vanity dressing room; 2 walk-in closets which feature additional built-ins; a MBA w/soaking tub and walk-in shower. The modern kitchen comes equipped w/Corian tops & backsplashes, Viking convection cook top w/updraft exhaust, Miele & Jenn-air upgraded appliances; oak cabinetry w/ interior drawers & stainless hardware. Adjacent is the cathedral ceilinged, sky lit family room w/an electric fireplace & triple pane west facing sliding doors onto the deck. The entry, powder room, dining room, kitchen, laundry and family room all have solid oak floors. The upper level features a library/art gallery mezzanine, which was added in 2002, and is open to the living room below and overlooks the ponds; 2 additional bedrooms (one of which is fully equipped as a study) and a second full bathroom. The walk-out lower level with south facing windows was finished in 2013 with a great media room/exercise room with kitchenette, featuring indirect cove lighting and a media wall with another electric fireplace. A second refrigerator /freezer and a temperature controlled 2000 bottle wine cellar; third full bathroom; utility room (convertible to a laundry) and lots of storage complete the lower level. This house includes an outdoor plug-in 10KW emergency generator w/indoor transfer switch which powers and heats the lower level in case of a power outage. Also included are solar shades or venetian blinds at all skylights & windows; 5 ceiling fans throughout & all built-ins. The 2 car extra deep, indoor connected garage has an ADA ramp for wheelchair access. The Canter Village HOA membership includes access to the Runnymeade farms swimming pool and tennis courts. The HOA provides exterior painting; landscaping and lawn care; snow & trash removal.
Location
State PA
County Delaware
Area Edgmont Twp (10419)
Zoning RESI
Rooms
Other Rooms Living Room, Dining Room, Primary Bedroom, Bedroom 2, Kitchen, Family Room, Bedroom 1, Other
Basement Full, Outside Entrance
Interior
Interior Features Primary Bath(s), Butlers Pantry, Skylight(s), Ceiling Fan(s), Wet/Dry Bar, Kitchen - Eat-In
Hot Water Electric
Heating Heat Pump - Electric BackUp, Forced Air
Cooling Central A/C
Flooring Wood, Fully Carpeted, Tile/Brick
Fireplaces Type Marble, Stone
Equipment Cooktop, Built-In Range, Oven - Wall, Oven - Self Cleaning, Dishwasher, Refrigerator, Disposal, Built-In Microwave
Fireplace N
Appliance Cooktop, Built-In Range, Oven - Wall, Oven - Self Cleaning, Dishwasher, Refrigerator, Disposal, Built-In Microwave
Laundry Main Floor
Exterior
Exterior Feature Deck(s)
Garage Spaces 2.0
Utilities Available Cable TV
Amenities Available Swimming Pool, Tennis Courts
Waterfront N
Water Access N
Roof Type Pitched,Shingle
Accessibility Mobility Improvements
Porch Deck(s)
Attached Garage 2
Total Parking Spaces 2
Garage Y
Building
Lot Description Cul-de-sac
Story 2
Foundation Concrete Perimeter
Sewer Public Sewer
Water Public
Architectural Style Contemporary
Level or Stories 2
Additional Building Above Grade
Structure Type 9'+ Ceilings
New Construction N
Schools
School District Rose Tree Media
Others
HOA Fee Include Pool(s),Common Area Maintenance,Lawn Maintenance,Snow Removal,Trash,Management
Senior Community No
Tax ID 19-00-00330-38
Ownership Fee Simple
Acceptable Financing Conventional
Listing Terms Conventional
Financing Conventional
Read Less
Want to know what your home might be worth? Contact us for a FREE valuation!
Our team is ready to help you sell your home for the highest possible price ASAP

Bought with Meg Shea • BHHS Fox&Roach-Newtown Square






