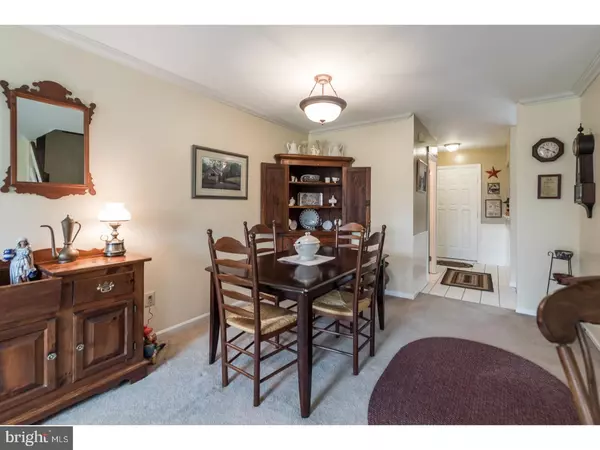$175,000
$179,900
2.7%For more information regarding the value of a property, please contact us for a free consultation.
652 KENNEY LN Brookhaven, PA 19015
2 Beds
2 Baths
1,280 SqFt
Key Details
Sold Price $175,000
Property Type Townhouse
Sub Type Interior Row/Townhouse
Listing Status Sold
Purchase Type For Sale
Square Footage 1,280 sqft
Price per Sqft $136
Subdivision Victoria Woods
MLS Listing ID 1000086536
Sold Date 08/30/17
Style Colonial
Bedrooms 2
Full Baths 1
Half Baths 1
HOA Fees $62/mo
HOA Y/N Y
Abv Grd Liv Area 1,280
Originating Board TREND
Year Built 1989
Annual Tax Amount $3,580
Tax Year 2017
Lot Size 2,222 Sqft
Acres 0.05
Lot Dimensions 20X110
Property Description
This beautiful home is ideally situated on a quiet cul-de-sac in the sought after Victoria Woods! Entry Foyer has ceramic tile flooring leading into a nice sized Kitchen. Kitchen is well equipped with a Whirlpool dishwasher, a Kenmore range with a brand new GE microwave, a brand new garbage disposal and plenty of cabinets and counter space! Crown molding surrounds the spacious Dining Area and Living Room combo with sliding glass doors leading to back Patio! Level yard, Perfect for relaxing and enjoying your favorite beverage! The Powder Room completes this level! Second floor has 2 nice, spacious Bedrooms with 2 large closets in the Master Bedroom and 1 large closet in 2nd Bedroom. Full newly painted, stylish Bath with double vanity sinks and ceramic tile flooring that can be accessed from either Bedroom. Pull down stairs for ample Attic storage. Full finished Basement complete with Laundry Room and lots of storage! NEW ROOF(Sept 2016), BRAND NEW HEATER/ A/C (April 2017)! Superb location! Less than a mile from dining and shopping. Minutes from the train station and downtown Brookhaven and Media!
Location
State PA
County Delaware
Area Brookhaven Boro (10405)
Zoning RESID
Rooms
Other Rooms Living Room, Dining Room, Primary Bedroom, Kitchen, Bedroom 1, Laundry, Attic
Basement Full, Fully Finished
Interior
Interior Features Ceiling Fan(s), Kitchen - Eat-In
Hot Water Natural Gas
Heating Gas, Forced Air
Cooling Central A/C
Flooring Fully Carpeted, Tile/Brick
Fireplace N
Heat Source Natural Gas
Laundry Basement
Exterior
Exterior Feature Patio(s)
Garage Spaces 2.0
Water Access N
Roof Type Shingle
Accessibility None
Porch Patio(s)
Total Parking Spaces 2
Garage N
Building
Lot Description Cul-de-sac
Story 2
Foundation Concrete Perimeter
Sewer Public Sewer
Water Public
Architectural Style Colonial
Level or Stories 2
Additional Building Above Grade
New Construction N
Schools
Elementary Schools Coebourn
Middle Schools Northley
High Schools Sun Valley
School District Penn-Delco
Others
HOA Fee Include Common Area Maintenance,Lawn Maintenance,Snow Removal,Insurance
Senior Community No
Tax ID 05-00-00670-65
Ownership Fee Simple
Acceptable Financing Conventional, VA, FHA 203(b)
Listing Terms Conventional, VA, FHA 203(b)
Financing Conventional,VA,FHA 203(b)
Read Less
Want to know what your home might be worth? Contact us for a FREE valuation!
Our team is ready to help you sell your home for the highest possible price ASAP

Bought with Ken Adelsberg • Long & Foster Real Estate, Inc.






