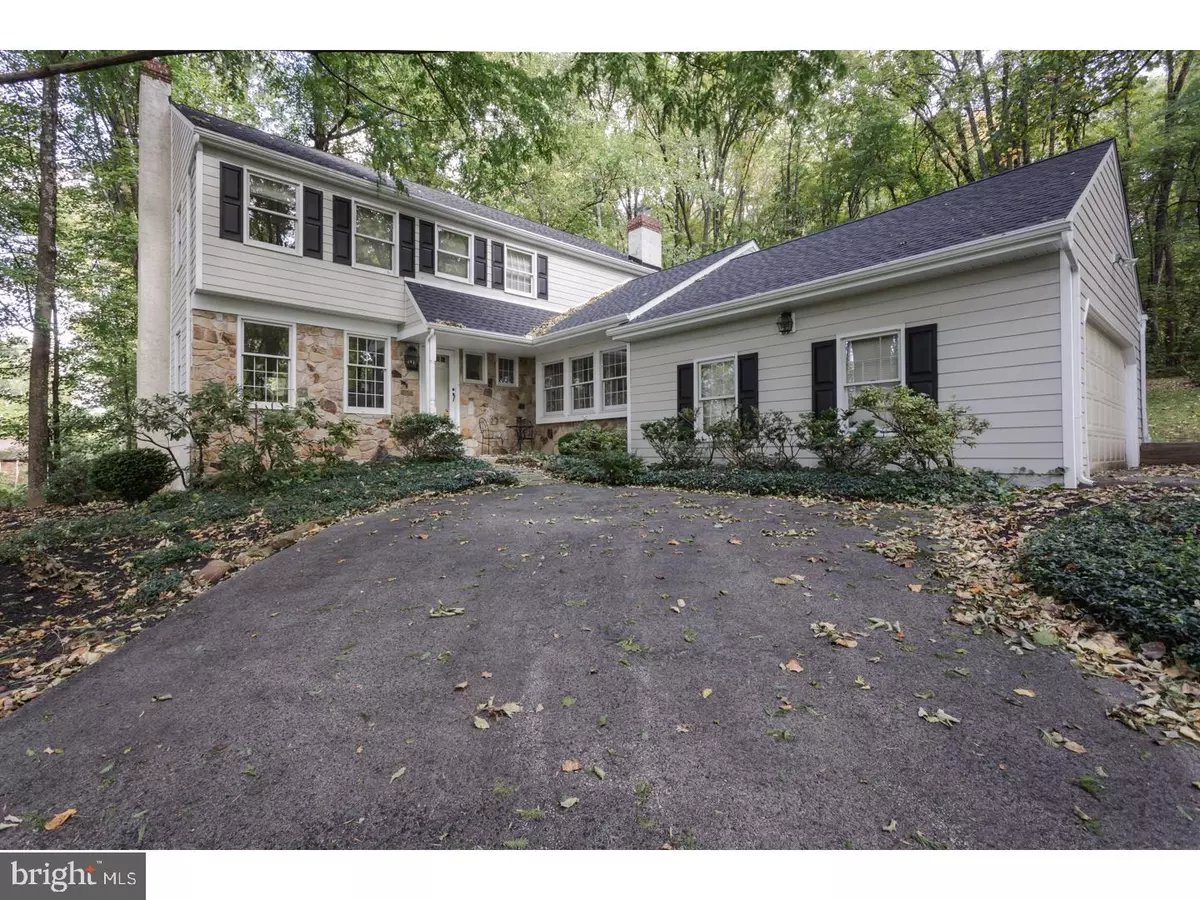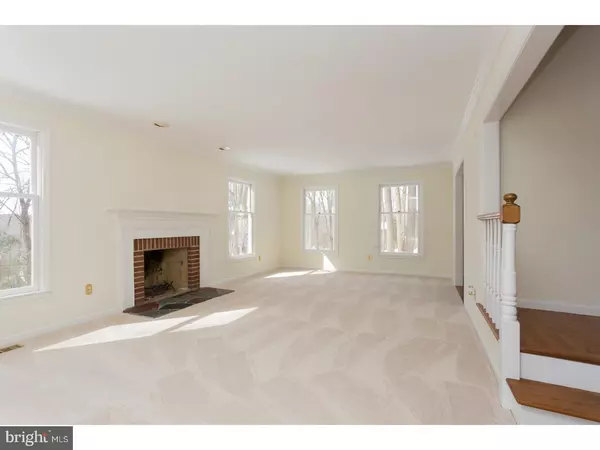$471,200
$479,000
1.6%For more information regarding the value of a property, please contact us for a free consultation.
1967 HORSESHOE TRL Chester Springs, PA 19425
4 Beds
3 Baths
2,794 SqFt
Key Details
Sold Price $471,200
Property Type Single Family Home
Sub Type Detached
Listing Status Sold
Purchase Type For Sale
Square Footage 2,794 sqft
Price per Sqft $168
Subdivision Edgehill
MLS Listing ID 1003196773
Sold Date 07/14/17
Style Colonial
Bedrooms 4
Full Baths 2
Half Baths 1
HOA Y/N N
Abv Grd Liv Area 2,794
Originating Board TREND
Year Built 1984
Annual Tax Amount $8,970
Tax Year 2017
Lot Size 1.000 Acres
Acres 1.0
Lot Dimensions 0X0
Property Description
Welcome to this newly renovated, gorgeous classic colonial tucked away in the beautiful rolling hills of lovely Chester Springs. This spacious four bedroom has it all! A stunning new kitchen with all the modern touches, all new impeccably designed baths, neutral carpets and fresh paint. This impeccably maintained gem sits on a gorgeous lot with spectacular views. The home features a warm and welcoming front to back center hall with gleaming hardwood floors and inviting turned staircase. The open, sunny living room with extra large windows on three sides features a wood fireplace and is the perfect place to entertain friends or relax and read a book. The living room is adjoined by the formal dining room with lovely pristine hardwood floors, crown molding, and a special window seat. The brand new spacious country kitchen with breakfast nook features custom bead board cabinets, granite countertops, polished marble brick backsplash, porcelain tile floor and new stainless steel appliances. A two way brick fireplace with delightful french doors to the cozy deck complete the kitchen. The cheerful family room with vaulted ceiling, new skylights, floor to ceiling stone fireplace, and oversized windows overlooking the backyard is the perfect place for gatherings. A new powder room, two car attached garage and laundry area finish the first floor. Upstairs you will find a spacious master bedroom suite with two closets a new oversized master bath with custom wood cabinets, sparkling quartz countertops, and large tile shower providing the perfect spa like oasis! Three additional generous sized bedrooms and new hall bath complete the upstairs. Move right in and enjoy this beautiful retreat! A new roof, gutter, downspouts and Hardiplank siding were installed in 2013. Tucked away near Historic Yellow Springs Village yet close to all major business routes including Route 401, 202, Route 30, Pa. Turnpike & R5 train. This property is located in the Award Winning Downingtown East School District and the top rated STEM academy. Make an offer on this special cherished jewel!
Location
State PA
County Chester
Area West Pikeland Twp (10334)
Zoning CR
Rooms
Other Rooms Living Room, Dining Room, Primary Bedroom, Bedroom 2, Bedroom 3, Kitchen, Family Room, Bedroom 1, Laundry
Basement Full, Unfinished
Interior
Interior Features Primary Bath(s), Kitchen - Island, Butlers Pantry, Skylight(s), Ceiling Fan(s), Dining Area
Hot Water Electric
Heating Electric, Heat Pump - Electric BackUp, Forced Air
Cooling Central A/C
Flooring Wood, Fully Carpeted, Tile/Brick
Fireplaces Type Brick, Stone
Equipment Oven - Self Cleaning, Dishwasher, Refrigerator, Disposal
Fireplace N
Window Features Bay/Bow
Appliance Oven - Self Cleaning, Dishwasher, Refrigerator, Disposal
Heat Source Electric
Laundry Main Floor
Exterior
Exterior Feature Deck(s)
Garage Inside Access, Garage Door Opener
Garage Spaces 4.0
Utilities Available Cable TV
Water Access N
Roof Type Shingle
Accessibility None
Porch Deck(s)
Attached Garage 2
Total Parking Spaces 4
Garage Y
Building
Lot Description Front Yard, Rear Yard
Story 2
Sewer On Site Septic
Water Well
Architectural Style Colonial
Level or Stories 2
Additional Building Above Grade
Structure Type 9'+ Ceilings
New Construction N
Schools
Elementary Schools Pickering Valley
Middle Schools Lionville
High Schools Downingtown High School East Campus
School District Downingtown Area
Others
Pets Allowed Y
Senior Community No
Tax ID 34-01 -0022.1800
Ownership Fee Simple
Security Features Security System
Pets Description Case by Case Basis
Read Less
Want to know what your home might be worth? Contact us for a FREE valuation!
Our team is ready to help you sell your home for the highest possible price ASAP

Bought with Andrea N Fonash • RE/MAX Direct






