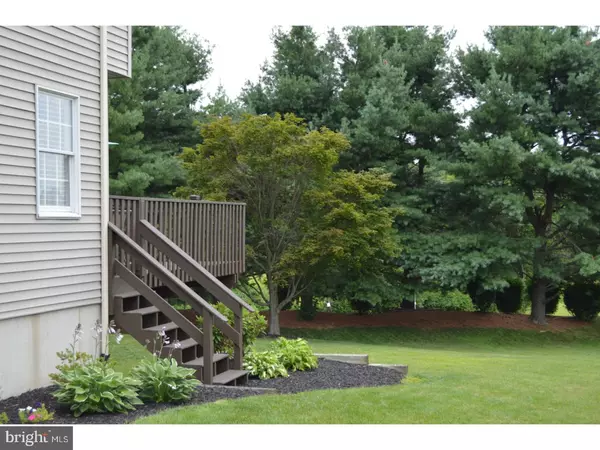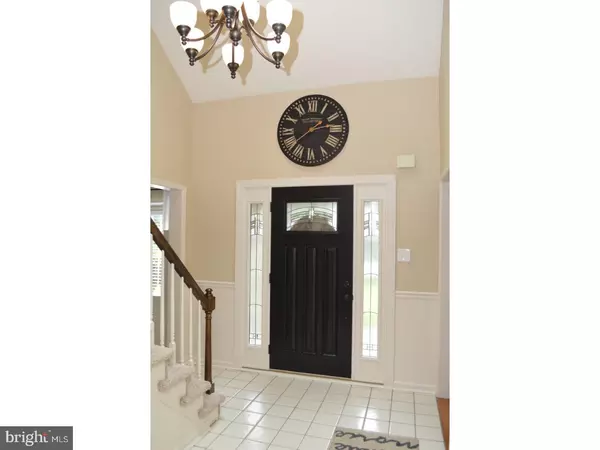$476,000
$475,000
0.2%For more information regarding the value of a property, please contact us for a free consultation.
227 STOUGHTON CIR Exton, PA 19341
4 Beds
3 Baths
2,484 SqFt
Key Details
Sold Price $476,000
Property Type Single Family Home
Sub Type Detached
Listing Status Sold
Purchase Type For Sale
Square Footage 2,484 sqft
Price per Sqft $191
Subdivision Woodlark Farm
MLS Listing ID 1000436955
Sold Date 09/29/17
Style Colonial
Bedrooms 4
Full Baths 2
Half Baths 1
HOA Fees $22/ann
HOA Y/N Y
Abv Grd Liv Area 2,484
Originating Board TREND
Year Built 1992
Annual Tax Amount $6,598
Tax Year 2017
Lot Size 0.535 Acres
Acres 0.53
Lot Dimensions 0 X 0
Property Description
Change in purchaser moving status makes this perfect house available for YOU!!!!!Home Inspection report is available. You'll notice pride in ownership from the moment you arrive. From the manicured landscaping and the flagstone walkway leading to the rocking chair front porch, you'll want to enter this meticulously maintained 4 bedroom, 2.5 bath home that has been updated from top to bottom. A new roof, new insulated garage doors, new front entry door with sidelights, remodeled bathrooms, updated kitchen, new carpet, and fresh paint in a neutral palette throughout. Upon entering, you'll be greeted by the open vaulted foyer that leads to the bright updated kitchen that has a central island, granite counter tops and all stainless steel appliances. Ample counter space, a large pantry, a butcher block coffee area and a breakfast nook with a bay window are just some of the many features you'll enjoy in this space. The beautiful dining room with hardwood floors is the perfect place to entertain. Adjoining the kitchen you'll step down into a spacious fam room that features a wood-burning fire place and french doors that lead out to the large deck that that overlooks the generous backyard with lush trees that burst with color throughout the seasons. The formal living room/office is also a highlight of this home ? it's a great space for curling up with a good book! Completing the first floor is a newly remodeled half bath and a laundry room that boasts natural light from the side door that leads to an outdoor landing with steps down to the backyard. Upstairs you'll find the sizeable master bedroom that has a walk-in closet with built in shelving, plus an additional closet as well. The newly remodeled master bathroom has a standing shower, soaking tub, double sink vanity, wood plank tile flooring and a linen closet. 3 additional bedrooms all contain large closets, fresh paint, and carpeting. In the hall bath you'll find a shower, granite-top vanity and beautiful tile plus it has a skylight that allows natural light into the space. The walk out, unfinished basement is ready for your creative touch! Home is equipped with a home security system ready for you to activate. New roof and new front door, clean and pristine. If that's not enough, this home is conveniently located to shopping and restaurants, minutes from the PA Turnpike, 202, Rte 100 and in the award-winning Downingtown Area School District & STEM Academy. Make it yours today in Woodlark Farm.
Location
State PA
County Chester
Area Uwchlan Twp (10333)
Zoning R1
Direction South
Rooms
Other Rooms Living Room, Dining Room, Primary Bedroom, Bedroom 2, Bedroom 3, Kitchen, Family Room, Bedroom 1, Laundry, Attic
Basement Full, Unfinished, Outside Entrance
Interior
Interior Features Primary Bath(s), Kitchen - Island, Skylight(s), Kitchen - Eat-In
Hot Water Electric
Heating Electric, Forced Air
Cooling Central A/C
Flooring Wood, Fully Carpeted, Tile/Brick
Fireplaces Number 1
Equipment Oven - Self Cleaning, Dishwasher
Fireplace Y
Appliance Oven - Self Cleaning, Dishwasher
Heat Source Electric
Laundry Main Floor
Exterior
Exterior Feature Deck(s), Patio(s)
Garage Spaces 5.0
Water Access N
Roof Type Shingle
Accessibility None
Porch Deck(s), Patio(s)
Total Parking Spaces 5
Garage N
Building
Lot Description Sloping, Rear Yard, SideYard(s)
Story 2
Foundation Concrete Perimeter
Sewer Public Sewer
Water Public
Architectural Style Colonial
Level or Stories 2
Additional Building Above Grade
Structure Type Cathedral Ceilings,9'+ Ceilings
New Construction N
Schools
Elementary Schools Lionville
Middle Schools Lionville
High Schools Downingtown High School East Campus
School District Downingtown Area
Others
HOA Fee Include Common Area Maintenance
Senior Community No
Tax ID 33-05F-0326
Ownership Fee Simple
Acceptable Financing Conventional
Listing Terms Conventional
Financing Conventional
Read Less
Want to know what your home might be worth? Contact us for a FREE valuation!
Our team is ready to help you sell your home for the highest possible price ASAP

Bought with Brian Marshall • Springer Realty Group






