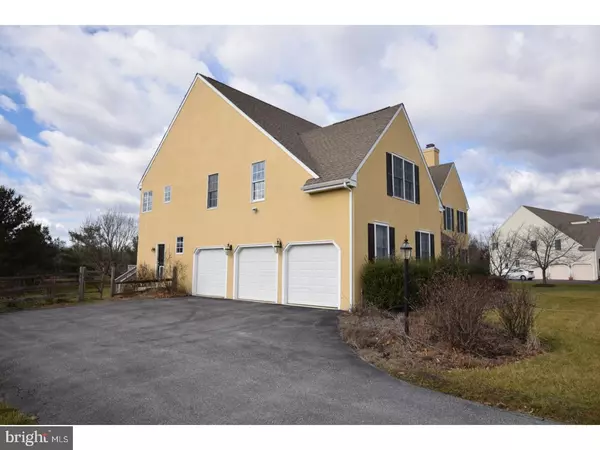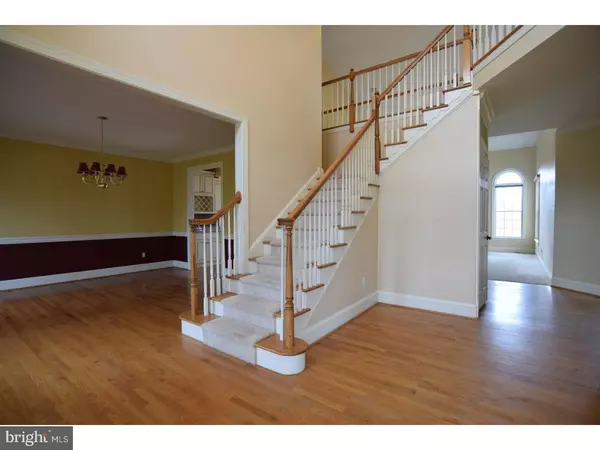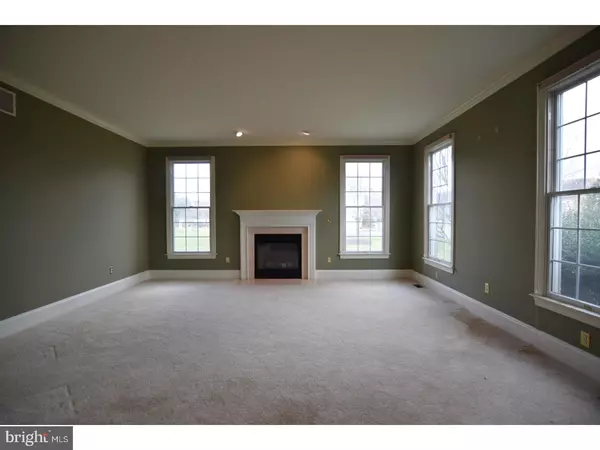$660,000
$660,000
For more information regarding the value of a property, please contact us for a free consultation.
14 GREENBRIAR LN Kennett Square, PA 19348
6 Beds
5 Baths
6,470 SqFt
Key Details
Sold Price $660,000
Property Type Single Family Home
Sub Type Detached
Listing Status Sold
Purchase Type For Sale
Square Footage 6,470 sqft
Price per Sqft $102
Subdivision Rockford Crossing
MLS Listing ID 1003193065
Sold Date 03/24/17
Style Colonial
Bedrooms 6
Full Baths 4
Half Baths 1
HOA Fees $25/ann
HOA Y/N Y
Abv Grd Liv Area 6,470
Originating Board TREND
Year Built 2004
Annual Tax Amount $13,710
Tax Year 2017
Lot Size 1.690 Acres
Acres 1.69
Lot Dimensions 0X0
Property Description
Welcome to this great home in the highly sought after community of Rockford Crossing. This six bedroom home has four full baths and one half bathroom. The first floor boasts the gourmet kitchen, breakfast nook, granite counters with over-sized island, wet bar, great room with fireplace, formal dining room, office, and many many upgrades. Upstairs, the large master suite with sitting room, spa-like master bath and his and hers walk in closets will be the perfect place to relax at the end of a hard day at work. Four additional bedrooms are all spacious and will ensure a peaceful night sleep. The full sized basement provides additional living space including a theater room, in-lau / au-pair suite complete with full bath, living area, kitchenette, bedroom space, and outdoor access. The three car garage and large fenced yard with mature trees complete this great home in a the award winning Unionville-Chadds Ford School District. Don't miss this gem on your tour. See attachment for PAS requirements and WFHM offer submittal information in MLS document section.
Location
State PA
County Chester
Area East Marlborough Twp (10361)
Zoning RB
Rooms
Other Rooms Living Room, Dining Room, Primary Bedroom, Bedroom 2, Bedroom 3, Kitchen, Family Room, Bedroom 1, Other
Basement Full, Outside Entrance
Interior
Interior Features Primary Bath(s), Kitchen - Island, Ceiling Fan(s), Wet/Dry Bar, Stall Shower, Kitchen - Eat-In
Hot Water Propane
Heating Propane, Forced Air
Cooling Central A/C
Flooring Wood, Fully Carpeted, Tile/Brick
Fireplaces Number 2
Fireplaces Type Stone
Equipment Cooktop, Built-In Range, Oven - Wall, Oven - Double, Dishwasher, Refrigerator
Fireplace Y
Appliance Cooktop, Built-In Range, Oven - Wall, Oven - Double, Dishwasher, Refrigerator
Heat Source Bottled Gas/Propane
Laundry Main Floor
Exterior
Exterior Feature Deck(s)
Garage Inside Access, Oversized
Garage Spaces 6.0
Fence Other
Water Access N
Roof Type Pitched,Shingle
Accessibility None
Porch Deck(s)
Attached Garage 3
Total Parking Spaces 6
Garage Y
Building
Lot Description Front Yard, Rear Yard, SideYard(s)
Story 2
Foundation Concrete Perimeter
Sewer Public Sewer
Water Public
Architectural Style Colonial
Level or Stories 2
Additional Building Above Grade
Structure Type Cathedral Ceilings,9'+ Ceilings
New Construction N
Schools
Middle Schools Charles F. Patton
High Schools Unionville
School District Unionville-Chadds Ford
Others
HOA Fee Include Common Area Maintenance
Senior Community No
Tax ID 61-05 -0054.0100
Ownership Fee Simple
Acceptable Financing Conventional, VA, FHA 203(b)
Listing Terms Conventional, VA, FHA 203(b)
Financing Conventional,VA,FHA 203(b)
Special Listing Condition REO (Real Estate Owned)
Read Less
Want to know what your home might be worth? Contact us for a FREE valuation!
Our team is ready to help you sell your home for the highest possible price ASAP

Bought with Matthew W Fetick • Keller Williams Realty - Kennett Square






