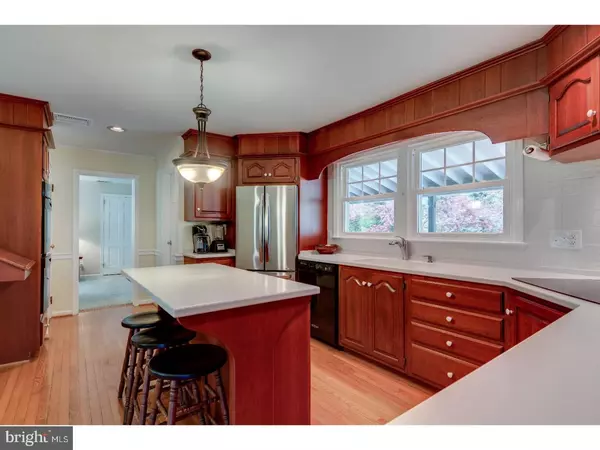$592,500
$600,000
1.3%For more information regarding the value of a property, please contact us for a free consultation.
371 SWEDESFORD RD Malvern, PA 19355
6 Beds
5 Baths
3,324 SqFt
Key Details
Sold Price $592,500
Property Type Single Family Home
Sub Type Detached
Listing Status Sold
Purchase Type For Sale
Square Footage 3,324 sqft
Price per Sqft $178
Subdivision Whiteland Farms
MLS Listing ID 1003198901
Sold Date 06/26/17
Style Colonial
Bedrooms 6
Full Baths 4
Half Baths 1
HOA Y/N N
Abv Grd Liv Area 3,324
Originating Board TREND
Year Built 1962
Annual Tax Amount $6,048
Tax Year 2017
Lot Size 1.100 Acres
Acres 1.1
Property Description
This beautifully updated colonial comes complete with a full in-law suite with its own entrance, perfect for multi-generational living or blended family, commuter student/s and boomerang family members, separate guest area, or even home office. The entry is a welcoming staircase flanked by two formal rooms, one is a bright living area with wood-burning fireplace, the other is a light-filled dining room with hardwood floors open to the kitchen with eat-in island. Off the kitchen is a family room and main floor laundry area and mudroom with access to the sprawling level fenced-in back yard. The single-story in-law suite off the living room consists of a large living area open to a kitchen, bedroom, and full bathroom. The second floor boasts 5 bedrooms plus a room that can be used as a den or office. A spacious master suite awaits you with a dressing area complete with large closets, full en suite bathroom, and enough room for a sitting area. Two more full bathrooms complete the second level, as well as ample storage options. The walk-out basement is partially finished, perfect as extra living space. Outside there is a detached 2-car propane-heated garage, house generator, storage shed, and back patio on over an acre of level land. The location is convenient, close to shopping, grocery store, restaurants, and walking distance to the elementary school and Chester Valley Golf Club. The current owners have invested in updates and improvements including a new 50 year roof, new high efficiency HVAC, new energy-efficient windows in most of the house, new main electrical panel, flagstone porch and walkway, and stamped concrete patio to name a few. Please see attached floor plans and a full list of improvements.
Location
State PA
County Chester
Area East Whiteland Twp (10342)
Zoning R1
Rooms
Other Rooms Living Room, Dining Room, Primary Bedroom, Bedroom 2, Bedroom 3, Kitchen, Family Room, Bedroom 1, In-Law/auPair/Suite, Laundry, Other, Attic
Basement Full, Outside Entrance
Interior
Interior Features Primary Bath(s), Kitchen - Island, Butlers Pantry, Ceiling Fan(s), 2nd Kitchen, Stall Shower, Kitchen - Eat-In
Hot Water Oil
Heating Oil, Hot Water, Baseboard, Zoned
Cooling Central A/C
Flooring Wood, Fully Carpeted, Tile/Brick
Fireplaces Number 1
Fireplaces Type Brick
Equipment Cooktop, Oven - Wall, Oven - Double, Oven - Self Cleaning, Dishwasher, Refrigerator, Disposal, Built-In Microwave
Fireplace Y
Window Features Bay/Bow,Energy Efficient,Replacement
Appliance Cooktop, Oven - Wall, Oven - Double, Oven - Self Cleaning, Dishwasher, Refrigerator, Disposal, Built-In Microwave
Heat Source Oil
Laundry Main Floor
Exterior
Exterior Feature Patio(s), Porch(es)
Garage Spaces 5.0
Water Access N
Roof Type Shingle
Accessibility None
Porch Patio(s), Porch(es)
Total Parking Spaces 5
Garage Y
Building
Lot Description Level, Front Yard, Rear Yard
Story 2
Foundation Concrete Perimeter
Sewer Public Sewer
Water Public
Architectural Style Colonial
Level or Stories 2
Additional Building Above Grade
New Construction N
Schools
Elementary Schools K.D. Markley
Middle Schools Great Valley
High Schools Great Valley
School District Great Valley
Others
Senior Community No
Tax ID 42-03 -0125.0200
Ownership Fee Simple
Security Features Security System
Acceptable Financing Conventional
Listing Terms Conventional
Financing Conventional
Read Less
Want to know what your home might be worth? Contact us for a FREE valuation!
Our team is ready to help you sell your home for the highest possible price ASAP

Bought with Kathleen A Eskie • BHHS Fox & Roach-Collegeville






