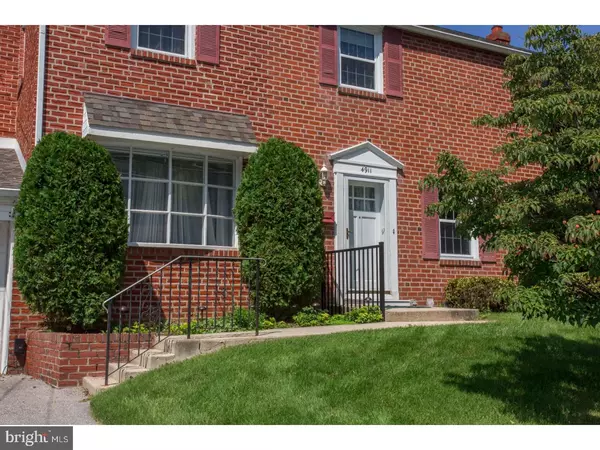$226,000
$230,000
1.7%For more information regarding the value of a property, please contact us for a free consultation.
4911 JACKSON DR Brookhaven, PA 19015
5 Beds
4 Baths
2,280 SqFt
Key Details
Sold Price $226,000
Property Type Single Family Home
Sub Type Detached
Listing Status Sold
Purchase Type For Sale
Square Footage 2,280 sqft
Price per Sqft $99
Subdivision Dutton Mill
MLS Listing ID 1000382335
Sold Date 11/16/17
Style Colonial
Bedrooms 5
Full Baths 2
Half Baths 2
HOA Y/N N
Abv Grd Liv Area 2,280
Originating Board TREND
Year Built 1960
Annual Tax Amount $6,101
Tax Year 2017
Lot Size 0.319 Acres
Acres 0.32
Lot Dimensions 80X140
Property Description
Wait until you see this spacious 5-bedroom house in Brookhaven! This home is located in award winning Penn-Delco School District with 5 bedrooms, 4 bathrooms and 2-stall garage. It will give you over 2200 sq. ft of generous space to move about (without losing that quaint cozy atmosphere when it's time to cuddle up by the fireplace with a good book). Wake up each morning to the tranquil sounds of nature in your awesome screened back porch. You don't want to miss it, situated in a friendly community with an award-winning school system, just minutes from great shopping centers and eateries. This property will go fast so stop reading and start calling.
Location
State PA
County Delaware
Area Brookhaven Boro (10405)
Zoning R
Rooms
Other Rooms Living Room, Dining Room, Primary Bedroom, Bedroom 2, Bedroom 3, Bedroom 5, Kitchen, Family Room, Basement, Bedroom 1, Laundry, Other, Attic
Basement Full, Unfinished, Drainage System
Interior
Interior Features Primary Bath(s), Kitchen - Island, Butlers Pantry, Ceiling Fan(s), Kitchen - Eat-In
Hot Water Natural Gas
Heating Hot Water
Cooling Central A/C
Flooring Fully Carpeted
Fireplaces Number 1
Fireplaces Type Brick
Equipment Oven - Self Cleaning, Dishwasher, Disposal
Fireplace Y
Appliance Oven - Self Cleaning, Dishwasher, Disposal
Heat Source Natural Gas
Laundry Upper Floor
Exterior
Exterior Feature Porch(es)
Garage Spaces 4.0
Water Access N
Roof Type Shingle
Accessibility None
Porch Porch(es)
Attached Garage 2
Total Parking Spaces 4
Garage Y
Building
Lot Description Front Yard, Rear Yard, SideYard(s)
Story 2
Foundation Brick/Mortar
Sewer Public Sewer
Water Public
Architectural Style Colonial
Level or Stories 2
Additional Building Above Grade
New Construction N
Schools
Elementary Schools Coebourn
Middle Schools Northley
High Schools Sun Valley
School District Penn-Delco
Others
Senior Community No
Tax ID 05-00-00650-52
Ownership Fee Simple
Acceptable Financing Conventional, VA, FHA 203(b)
Listing Terms Conventional, VA, FHA 203(b)
Financing Conventional,VA,FHA 203(b)
Read Less
Want to know what your home might be worth? Contact us for a FREE valuation!
Our team is ready to help you sell your home for the highest possible price ASAP

Bought with Armand C Pace • Sam Pace & Associates






