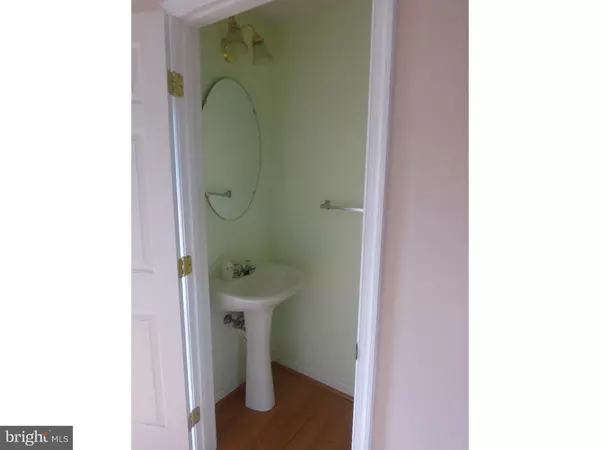$242,500
$250,000
3.0%For more information regarding the value of a property, please contact us for a free consultation.
303 JENE CT North Wales, PA 19454
3 Beds
3 Baths
1,544 SqFt
Key Details
Sold Price $242,500
Property Type Townhouse
Sub Type Interior Row/Townhouse
Listing Status Sold
Purchase Type For Sale
Square Footage 1,544 sqft
Price per Sqft $157
Subdivision Terrace At Montgom
MLS Listing ID 1003468645
Sold Date 11/20/15
Style Traditional
Bedrooms 3
Full Baths 2
Half Baths 1
HOA Fees $110/mo
HOA Y/N Y
Abv Grd Liv Area 1,544
Originating Board TREND
Year Built 2002
Annual Tax Amount $4,489
Tax Year 2015
Lot Size 764 Sqft
Acres 0.02
Lot Dimensions 0X0
Property Description
Beautiful town home at the end of a quiet cul-de-sac overlooking woods and open space in super-desirable Terrace at Montgomery. Loads of living space includes a lower-level Family/Play/Office/Media Room (whatever you need!), an expansive main-level Living Room, plus a cozy Sitting Room/Den that's open to the Kitchen where friends will love to gather. The spacious kitchen offers great functional space with a prep island and Breakfast Room. On the upper level, retreat into the Bedroom Suite with large master bath, dual walk-in closets and vaulted ceiling, plus two additional Bedrooms and Hall Bath. You'll love the outdoor spaces - deck off the Breakfast Room is a private retreat or a great place to entertain. Doors out from the lower level living area open to your future patio area. Ultra-convenient to 202, 309, 63, train station, Merck, and shopping, but with a secluded suburban feel. Walk, bike, or jog on the Parkway; spend the day shopping or dining nearby, or just relax and enjoy. Community living at it's best - low fees and low maintenance. If you or your clients are looking for the PERFECT Montgomeryville-area town home, you just found it!
Location
State PA
County Montgomery
Area Montgomery Twp (10646)
Zoning R3A
Rooms
Other Rooms Living Room, Primary Bedroom, Bedroom 2, Kitchen, Family Room, Bedroom 1, Other
Basement Full, Outside Entrance, Fully Finished
Interior
Interior Features Primary Bath(s), Kitchen - Island, Butlers Pantry, Kitchen - Eat-In
Hot Water Natural Gas
Heating Gas, Forced Air
Cooling Central A/C
Flooring Fully Carpeted, Vinyl
Equipment Dishwasher
Fireplace N
Appliance Dishwasher
Heat Source Natural Gas
Laundry Lower Floor
Exterior
Exterior Feature Deck(s)
Garage Spaces 2.0
Utilities Available Cable TV
Water Access N
Accessibility None
Porch Deck(s)
Attached Garage 1
Total Parking Spaces 2
Garage Y
Building
Lot Description Level, Open
Story 3+
Sewer Public Sewer
Water Public
Architectural Style Traditional
Level or Stories 3+
Additional Building Above Grade
Structure Type 9'+ Ceilings
New Construction N
Schools
Elementary Schools Montgomery
Middle Schools Penndale
High Schools North Penn Senior
School District North Penn
Others
HOA Fee Include Common Area Maintenance,Snow Removal
Tax ID 46-00-01687-274
Ownership Fee Simple
Special Listing Condition REO (Real Estate Owned)
Read Less
Want to know what your home might be worth? Contact us for a FREE valuation!
Our team is ready to help you sell your home for the highest possible price ASAP

Bought with Susan Hunter • BHHS Fox & Roach-Blue Bell






