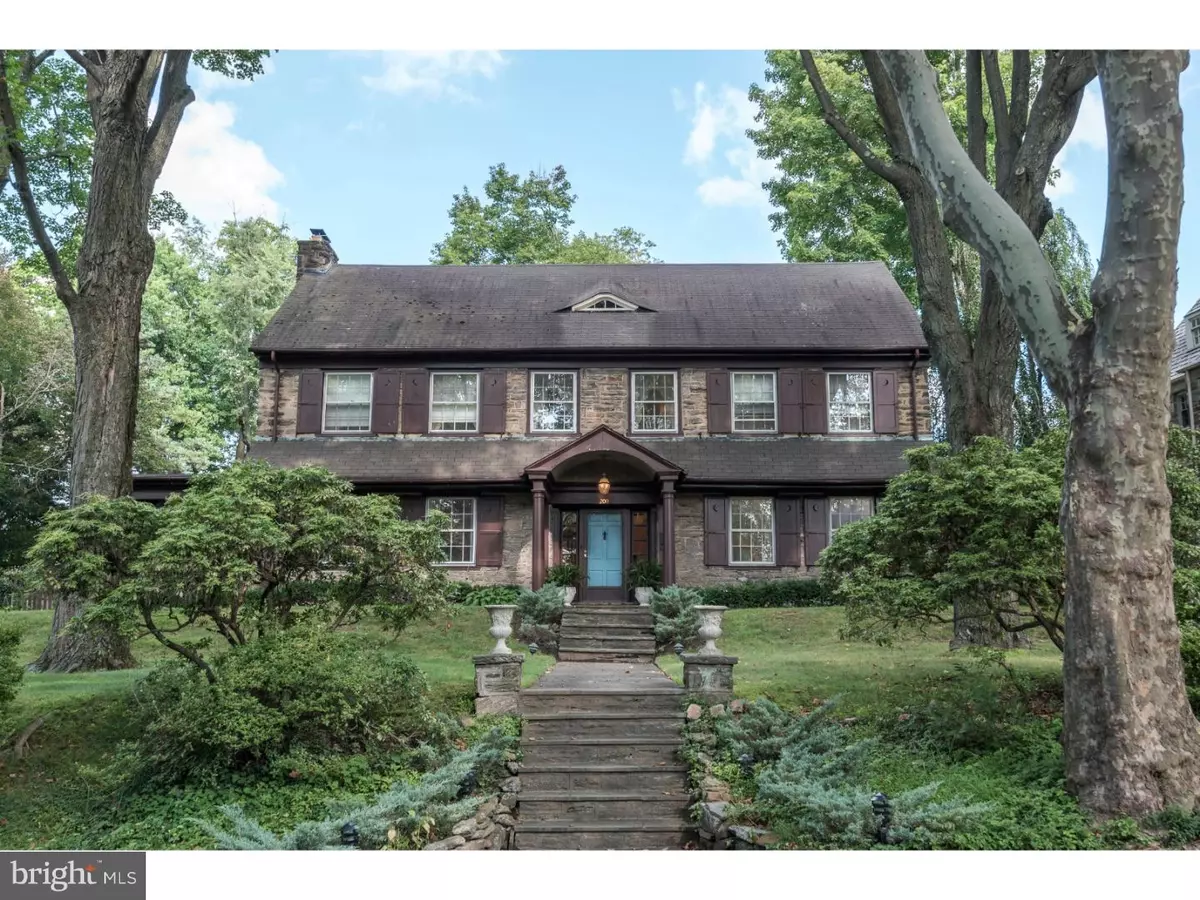$580,000
$600,000
3.3%For more information regarding the value of a property, please contact us for a free consultation.
200 FISHER RD Jenkintown, PA 19046
6 Beds
5 Baths
3,590 SqFt
Key Details
Sold Price $580,000
Property Type Single Family Home
Sub Type Detached
Listing Status Sold
Purchase Type For Sale
Square Footage 3,590 sqft
Price per Sqft $161
Subdivision Jenkintown Manor
MLS Listing ID 1003478749
Sold Date 05/01/17
Style Colonial
Bedrooms 6
Full Baths 3
Half Baths 2
HOA Y/N N
Abv Grd Liv Area 3,590
Originating Board TREND
Year Built 1925
Annual Tax Amount $11,356
Tax Year 2017
Lot Size 0.546 Acres
Acres 0.55
Lot Dimensions 255
Property Description
One of Jenkintown Manor's beautiful, traditional, large center hall stone colonial. Downstairs you will find not only the living room with a fireplace, but also a family room that opens to a patio facing the rear yard. The newer kitchen includes a Fisher-Paykel 2 drawer D/W, sub zero refrigerator, corian countertops and great cabinet storage and counter top space.Travel upstairs and enter the library loft area with built in bookcases. Master Bedroom opens to a separate bedroom which could serve as an office, nursery or exercise room. There is a 4 piece master bathroom and a walk in closet in the bedroom. Enjoy the "Jack & Jill" bathroom situated between the 2nd & 3rd bedrooms. The very large fenced in yard will allow for plenty of room for play and entertaining. The swing set is even included. A covered side patio overlooks the side gardens. There are french doors from the master bedroom to an roof which has potential for a balcony. There are 2 separate heating systems that includes both hot water heat and central air. A large 2 car garage/carriage house which has electric and includes a separate, rear finished room adds to the amenities of this home. Cedar closet on 3rd floor. C/A on 1st and 2nd floor which would be very easy to add to the 3rd floor. Individual controls for the system from most rooms. And if this is not enough, there is a finished family room in the basement that even has a stone fireplace. Yes, two fireplaces in this home. And a home protection plan. What are you waiting for?
Location
State PA
County Montgomery
Area Abington Twp (10630)
Zoning T
Rooms
Other Rooms Living Room, Dining Room, Primary Bedroom, Bedroom 2, Bedroom 3, Kitchen, Family Room, Bedroom 1, Other
Basement Full, Outside Entrance, Fully Finished
Interior
Interior Features Primary Bath(s), Butlers Pantry, Dining Area
Hot Water Natural Gas
Heating Oil, Hot Water
Cooling Central A/C
Flooring Wood
Fireplaces Number 2
Fireplaces Type Stone
Equipment Built-In Range, Dishwasher, Refrigerator, Disposal
Fireplace Y
Appliance Built-In Range, Dishwasher, Refrigerator, Disposal
Heat Source Oil
Laundry Basement
Exterior
Exterior Feature Patio(s), Porch(es)
Garage Spaces 5.0
Water Access N
Roof Type Shingle
Accessibility None
Porch Patio(s), Porch(es)
Total Parking Spaces 5
Garage Y
Building
Story 2
Sewer Public Sewer
Water Public
Architectural Style Colonial
Level or Stories 2
Additional Building Above Grade
New Construction N
Schools
School District Abington
Others
Senior Community No
Tax ID 30-00-20668-002
Ownership Fee Simple
Read Less
Want to know what your home might be worth? Contact us for a FREE valuation!
Our team is ready to help you sell your home for the highest possible price ASAP

Bought with Kathleen C Relvas • BHHS Fox & Roach-Blue Bell






