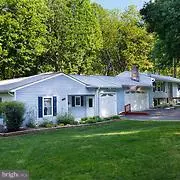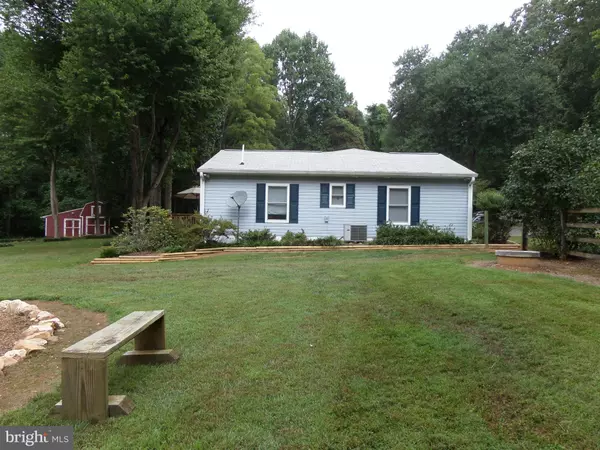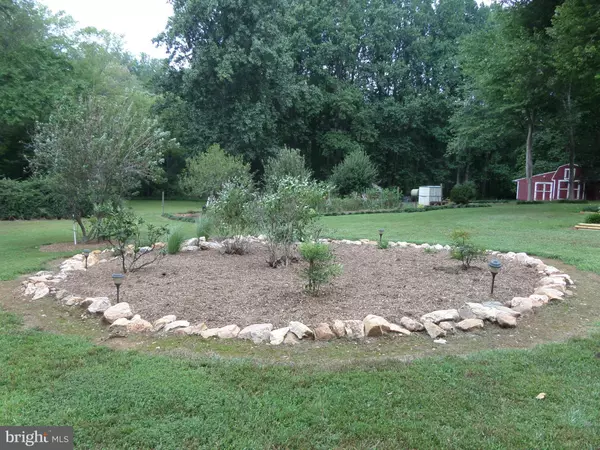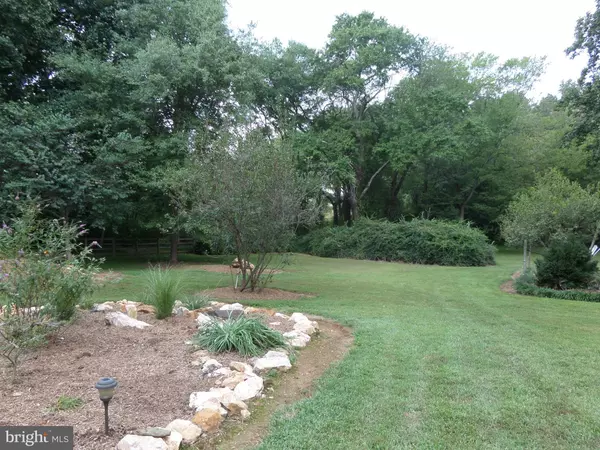$497,900
$499,900
0.4%For more information regarding the value of a property, please contact us for a free consultation.
7280 KNIGHTSBRIDGE DR Warrenton, VA 20187
2 Beds
1 Bath
2,280 SqFt
Key Details
Sold Price $497,900
Property Type Single Family Home
Sub Type Twin/Semi-Detached
Listing Status Sold
Purchase Type For Sale
Square Footage 2,280 sqft
Price per Sqft $218
Subdivision None Available
MLS Listing ID 1001639769
Sold Date 08/21/17
Style Ranch/Rambler
Bedrooms 2
Full Baths 1
HOA Y/N N
Abv Grd Liv Area 1,140
Originating Board MRIS
Year Built 2004
Lot Size 4.510 Acres
Acres 4.51
Property Description
Warrenton, Virginia property offers terrific opportunity to own TWO houses for the price of one! Property is sold as one property. See FQ9837496. Need a rental property? In-Law Suite or Guest House? Maybe a small office? Each has it's own septic and utilities-elec/propane with a shared well. Beautifully maintained interior & exterior. Well maintained Gardens/Creek. ADA-wheelchair compliant.
Location
State VA
County Fauquier
Direction Northwest
Rooms
Other Rooms Dining Room, Bedroom 2, Kitchen, Family Room, Breakfast Room, Bedroom 1, Laundry, Bedroom 6
Main Level Bedrooms 2
Interior
Interior Features Family Room Off Kitchen, Entry Level Bedroom, Upgraded Countertops, Recessed Lighting, Floor Plan - Open
Hot Water Electric
Heating Programmable Thermostat, Heat Pump(s), Humidifier
Cooling Heat Pump(s)
Equipment Dishwasher, Exhaust Fan, Microwave, Oven - Self Cleaning, Refrigerator, Stove, Water Heater
Fireplace N
Window Features Double Pane,Insulated,Screens,Vinyl Clad
Appliance Dishwasher, Exhaust Fan, Microwave, Oven - Self Cleaning, Refrigerator, Stove, Water Heater
Heat Source Bottled Gas/Propane
Exterior
Exterior Feature Deck(s), Porch(es)
Parking Features Garage - Front Entry, Garage Door Opener, Additional Storage Area
Garage Spaces 1.0
Utilities Available Cable TV Available
View Y/N Y
Water Access N
View Trees/Woods
Roof Type Asphalt
Street Surface Gravel
Accessibility Grab Bars Mod, Level Entry - Main, Wheelchair Mod, Kitchen Mod
Porch Deck(s), Porch(es)
Road Frontage Private
Attached Garage 1
Total Parking Spaces 1
Garage N
Private Pool N
Building
Lot Description Backs to Trees, Landscaping, No Thru Street, Partly Wooded, Private, Secluded
Story 1
Foundation Slab
Sewer Septic Exists
Water Well-Shared
Architectural Style Ranch/Rambler
Level or Stories 1
Additional Building Above Grade, Below Grade
Structure Type Dry Wall
New Construction N
Schools
Elementary Schools P. B. Smith
Middle Schools Auburn
High Schools Kettle Run
School District Fauquier County Public Schools
Others
Senior Community No
Tax ID 99999
Ownership Fee Simple
Security Features Main Entrance Lock,Carbon Monoxide Detector(s),Smoke Detector
Special Listing Condition Standard
Read Less
Want to know what your home might be worth? Contact us for a FREE valuation!
Our team is ready to help you sell your home for the highest possible price ASAP

Bought with Joy Basher Downey • RE/MAX Real Estate Connections






