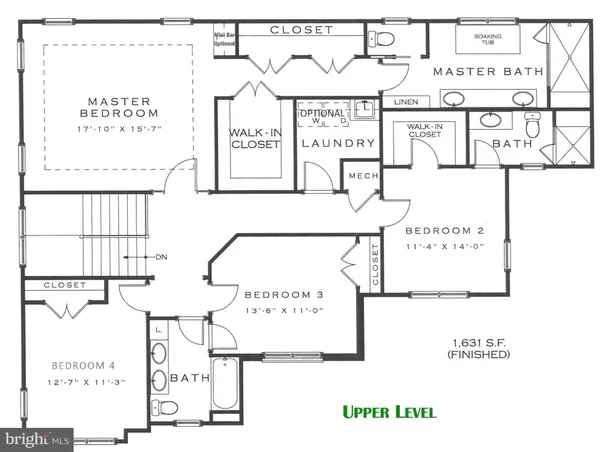$1,510,695
$1,499,950
0.7%For more information regarding the value of a property, please contact us for a free consultation.
5727 28TH ST N Arlington, VA 22207
5 Beds
6 Baths
4,506 SqFt
Key Details
Sold Price $1,510,695
Property Type Single Family Home
Sub Type Detached
Listing Status Sold
Purchase Type For Sale
Square Footage 4,506 sqft
Price per Sqft $335
Subdivision Lexington Heights
MLS Listing ID 1000196877
Sold Date 10/25/17
Style Prairie
Bedrooms 5
Full Baths 4
Half Baths 2
HOA Y/N N
Abv Grd Liv Area 3,185
Originating Board MRIS
Year Built 2017
Lot Size 8,027 Sqft
Acres 0.18
Property Description
Flowing floorplan, Exquisite finishes & Luxurious spaces allows for gracious entertaining & living. Gourmet Kit w/top-of-the-line SS appl. Sep LR, DR, Bkfst rm. FamRm w/gas FP. Sep Butler's pantry & mud rm. Huge Master Suite w/soaking tub. Lower level w/5th BR suite, Fam rm, Exer rm. Optional En-Suite above 2 car det gar offers 6th BR suite. READY BY OCT 2017. SHOWINGS BY APPT ONLY.
Location
State VA
County Arlington
Rooms
Other Rooms Living Room, Dining Room, Primary Bedroom, Bedroom 2, Bedroom 3, Bedroom 4, Bedroom 5, Kitchen, Game Room, Family Room, Foyer, Breakfast Room, Study, Exercise Room, Laundry, Mud Room, Storage Room, Utility Room
Basement Connecting Stairway, Outside Entrance, Side Entrance, Sump Pump, Fully Finished, Walkout Stairs, Windows
Interior
Interior Features Breakfast Area, Butlers Pantry, Family Room Off Kitchen, Kitchen - Gourmet, Kitchen - Island, Dining Area, Kitchen - Eat-In, Upgraded Countertops, Crown Moldings, Primary Bath(s), Wood Floors, Recessed Lighting, Floor Plan - Open
Hot Water Natural Gas
Cooling Central A/C
Fireplaces Number 1
Fireplaces Type Gas/Propane, Mantel(s)
Equipment Washer/Dryer Hookups Only, Dishwasher, Disposal, Microwave, Oven/Range - Gas, Range Hood, Refrigerator, Six Burner Stove, Water Heater
Fireplace Y
Window Features Double Pane,Low-E,Screens
Appliance Washer/Dryer Hookups Only, Dishwasher, Disposal, Microwave, Oven/Range - Gas, Range Hood, Refrigerator, Six Burner Stove, Water Heater
Heat Source Natural Gas
Exterior
Exterior Feature Deck(s)
Garage Garage - Front Entry
Garage Spaces 2.0
Utilities Available Under Ground, Cable TV Available
Waterfront N
Water Access N
Roof Type Shingle
Street Surface Paved
Accessibility 32\"+ wide Doors
Porch Deck(s)
Total Parking Spaces 2
Garage Y
Private Pool N
Building
Story 3+
Sewer Public Sewer
Water Public
Architectural Style Prairie
Level or Stories 3+
Additional Building Above Grade, Below Grade
Structure Type 9'+ Ceilings,Dry Wall,Tray Ceilings
New Construction Y
Schools
Elementary Schools Nottingham
Middle Schools Williamsburg
High Schools Yorktown
School District Arlington County Public Schools
Others
Senior Community No
Tax ID 99999999
Ownership Fee Simple
Security Features Smoke Detector,Carbon Monoxide Detector(s)
Special Listing Condition Standard
Read Less
Want to know what your home might be worth? Contact us for a FREE valuation!
Our team is ready to help you sell your home for the highest possible price ASAP

Bought with Sandy Chee • CENTURY 21 New Millennium






